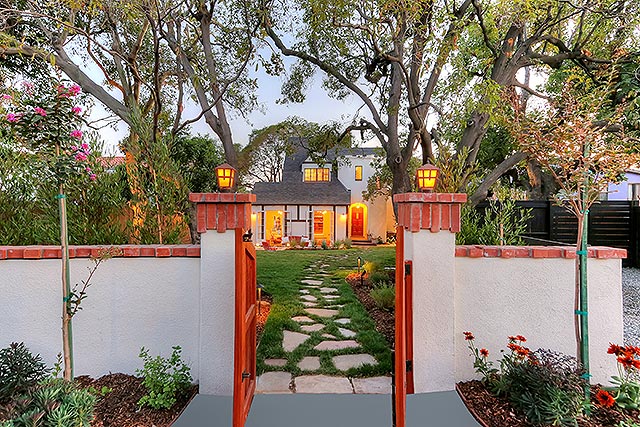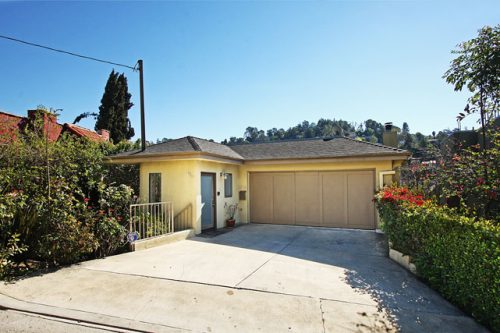2980waverlydrive.com
To receive new listings by email, or to schedule a viewing click here!
Exclusively from Tracy Do Real Estate: Design+Build firm ReInhabit presents their latest remarkable home, a Silver Lake restoration that elegantly embraces craftsmanship and a flair for the unexpected. An ideal layout makes the most of two stories while providing easy access to the huge yard. Best of all this home is full of surprises, from the gothic-style turret to artful, one-of-a-kind details, serving as signatures to the imaginative work of ReInhabit.
The home appears to be tucked away from it all, benefiting from its deep setback from the street. A gate made from reclaimed mahogany welcomes your arrival. Enter to find professional landscaping that includes fruit trees, stone pathways, a fountain and rolling lawn, a lovely place for gardening, relaxation or play. Approaching the house you’ll reach the first of several entertaining areas: this sunken concrete patio with relief detailing and sculpted “floating” benches.
Two sets of towering French doors open directly into the living room and are notable as some of the salvaged/reclaimed elements. Many of these pieces are native to the home, which was built in 1926. Others come from LA Salvage, a division of ReInhabit that is dedicated to finding, fixing and re-implementing building materials that are every bit works of art. It gives the home a vintage feel, with original steel-framed leaded glass windows, restored lighting fixtures and medicine cabinets that have been removed, refurbished and re-installed. Yet the house is updated with newer systems including roof, electrical, central heat and air conditioning, water supply lines and an updated foundation.
The large, beautifully designed kitchen features custom made cabinetry and period-appropriate tile and fixtures alongside contemporary amenities like a concrete sink, appliance garage and walk-in pantry.
Climb the graceful stairway to reach the living quarters. Vintage elegance combines with ReInhabit’s sense of fun, evidenced by this sliding barn door to one of the upstairs baths and a play-loft that is like a child’s dream come true. Two of these bedrooms are perfect for kids, but they could be guest quarters or an office as well (use the loft for storage).
The Master Bedroom has a Juliet balcony and en-suite Master Bath featuring a top-of-the-line steam shower, double vanity and roomy storage cabinet. The generous number of upstairs windows provides ample light and elevated southwest views, perfect for taking in the sunset.
Here’s the expansive rear deck that will host your backyard BBQ’s and quiet morning coffees. Hand-milled pickets make for a sturdy and functional guardrail, with an aesthetic reminiscent of times past. The house sits in a wonderful neighborhood, coveted for being central, easily-accessible and within the Ivanhoe School District. The school is just two blocks away. Also nearby are Trader Joe’s, the announced Whole Foods, the Reservoir, Rec Center, Library, shops and cafés — it will feel like all of Silver Lake is right out your front gate.
ReInhabit spent many months renovating this old Tudor, with no corners cut nor expense spared. If you are seeking modern quality, vintage aesthetics and a great Silver Lake location, you’ve found it here. For more gorgeous photos, head to 2980waverlydrive.com.
For a private tour, contact Tracy Do Real Estate.
To receive new listings by email, or to schedule a viewing click here!

2980 Waverly Drive 90039
Beautifully Remodeled Home in Silver Lake from Reinhabit
Offered at: $1,250,000
Status: Sold
Type: Single Family / Bedrooms: 3 / Baths: 2.5
Living Area: 1942 Square Ft. / Lot Size: 6926 Square Ft.
From celebrated design+builders ReInhabit. This 3 bed, 2.5 bath Tudor-style home in Silver Lake has a deep setback from the street and large, professionally landscaped yard. Nearly 2000 sq ft of living space form an ideal layout. Living room French doors open to a sunken patio, ideal for entertaining. The magnificent kitchen and office nook flow to a redwood deck with amazing views. Upstairs living quarters have elegance plus fun surprises and details, the signature of ReInhabit’s work. Two versatile bedrooms are for kids, guests or office. The master bedroom has a Juliet balcony and attached bathroom. There are vistas everywhere and tons of natural light. Vintage details include original steel-framed leaded glass windows and reclaimed lighting fixtures. Newer systems include roof, electrical, plumbing, central heat and air conditioning. Located within the Ivanhoe School District. Trader Joe’s, the announced Whole Foods, Reservoir, Rec Center, Library, shops + cafés are all nearby.
Join us for our end-of-summer party and twilight preview of this remarkable house by the design+build firm Reinhabit. It’s an exclusive offering from Tracy Do Real Estate.
We’ll have a taco cart and drinks. Hope to see you!
When: Saturday, August 24th, 5:30 to 8:30 PM
Where: 2980 Waverly Drive in Silver Lake, 90039
Please RSVP by clicking here.

****Open House: Sun., Sept. 8th from 2-5PM!****
Luxurious Silver Lake Contemporary with Views
Offered at: $1,189,000
Type: Single Family / Bedrooms: 2 / Baths: 2.5
Living Area: 2173 Square Ft. / Lot Size: 4995 Square Ft.
This 3-level contemporary home in Silver Lake features walls of glass and balconies on every floor, opening to spectacular city views. Recently constructed in 2007 and recognized in numerous design publications, the 2 bedroom, 2.5 bathroom residence is dramatic yet practical, with well-proportioned living space and ample storage. The hallway entry leads to a media room, complete with fireplace, built-in wet bar and a beautifully tiled half bath. An ideal spot for entertaining or relaxing, it’s versatile enough to be used as your guest quarters or office. A slate stairway flows down to the “great room” where you’ll find dining and living areas adorned by a second fireplace. The gorgeous open kitchen is outfitted with stainless steel Bosch appliances and a built-in Miele espresso machine. A spacious bedroom on this level includes a full bath and walk-in shower. On the third level, the Master Suite feels private and luxurious, with a huge walk-in closet and bathroom worthy of a 5-star hotel. Tasteful appointments and high grade materials are everywhere; bamboo floors, custom built-ins, resin glass sliding pantry doors, Venetian plaster, and recycled concrete in the kitchen and baths. There’s a carport for two vehicles with direct-home access, a laundry area, and a secure, 300+ sq ft basement/storage room.
www.2406silverridge.com
 From Alejandro Lazo of the LA Times: “Sales of previously owned U.S. homes rose in July, as more inventory hit the market and an increase in mortgage interest rates likely motivated buyers. Sales were up 6.5% from the prior month and 17.2% from the same month a year earlier.”
From Alejandro Lazo of the LA Times: “Sales of previously owned U.S. homes rose in July, as more inventory hit the market and an increase in mortgage interest rates likely motivated buyers. Sales were up 6.5% from the prior month and 17.2% from the same month a year earlier.”
Ricardo Lopez adds that home-improvement retailer Lowe’s saw a spike in 2Q earnings, suggesting “even further evidence that the housing recovery is boosting the economy.”
To receive new listings by email, or to schedule a viewing click here!
From the architect: “The house is located in an area with an intricate topography… The dramatic slope is understood from a resignation to the inevitable need to build livable floorplans.”
Sound familiar? Given that so many of our local residences are built on hillsides or in canyons, it seems that this home in Tunquén, Chile would be a great fit right here SoCal.
From the ArchDaily: “The house is designed as a lightweight volume, entirely in pine wood, set on a concrete base that links to the rockiness of the ground. On the outside, it has worked as a continuous black shell that has been cut and detached from the cover and from the ground, to bring up the openings of the windows.”
“By contrast, the interiors are continuous and neutral. White grout on the walls and ceiling serves to preserve until dusk the natural light in the inside, and to reveal the variety of colors of the environment.”
“There is a generously sized room for parents, and two smaller for the children. A large common space, that includes the living room, the dinning room and the kitchen, works as an articulator of the three ‘arms’ of the house.”
The full story on this great house, with lots more photos, can be found on the ArchDaily. Click here.
Plans and construction courtesy of Branko Pavlovic, Pablo Lobos-Pedrals and Rubén Marchant. Photos by of Felipe Fontecilla.
To receive new listings by email, or to schedule a viewing click here!
We’re not talking about how CNN Money just called Silver Lake LA’s “best neighborhood.” We’re talking about a home rising in Silver Lake and it’s pretty great: a ground-up restoration by ReInhabit, builders of quality, artful residences for LA’s most discerning buyers. This exclusive offering from Tracy Do Real Estate will be available soon. Check back regularly or get in touch with us at tracydo.com.
To receive new listings by email, or to schedule a viewing click here!
 What are we to make of this information stew? The LA Times Andrew Khouri reports this morning that “SoCal home prices remained flat in July from a month earlier as more houses went on sale and interest rates rose.” This adds to yesterday’s piece which was inventory-specific, ie. the run-up in prices we saw in previous months has sellers feeling pretty bullish (and they should!) So it’s still a “seller’s market” out there. But more inventory = more choice = good news for buyers.
What are we to make of this information stew? The LA Times Andrew Khouri reports this morning that “SoCal home prices remained flat in July from a month earlier as more houses went on sale and interest rates rose.” This adds to yesterday’s piece which was inventory-specific, ie. the run-up in prices we saw in previous months has sellers feeling pretty bullish (and they should!) So it’s still a “seller’s market” out there. But more inventory = more choice = good news for buyers.
As for the high cost to own, Alejandro Lazo reported Monday that “California’s post-recession moment for housing affordability appears to be ending fast.” This is never good to hear, but we’ll stay positive for the following reason: Developers who sat out the housing recession are gearing up right now, with major housing projects in the pipeline to meet any taste. We’ll have more to say about this soon, as Tracy Do Real Estate will present a modern and quite affordable home ownership opportunity in the heart of Northeast LA. Check back to this website, or contact us anytime at Tracy Do Real Estate.
To receive new listings by email, or to schedule a viewing click here!
This morning we sent out the latest edition of the 3beds2baths Digest, a monthly newsletter covering trends in architecture, design, local neighborhoods, as well as the business-side of real estate. It’s also a great way to see a summary of all the great home listings we have here at Tracy Do Real Estate.
To sign up, click the link on the right sidebar.
To receive new listings by email, or to schedule a viewing click here!