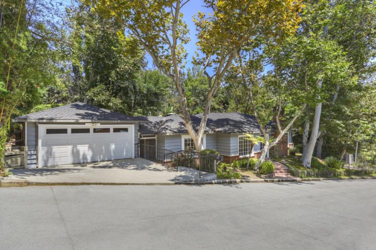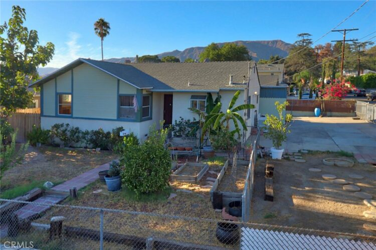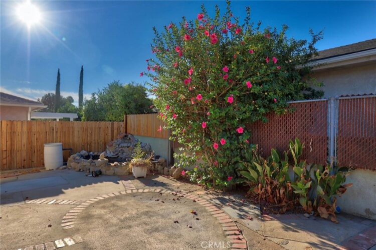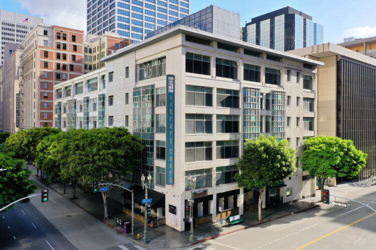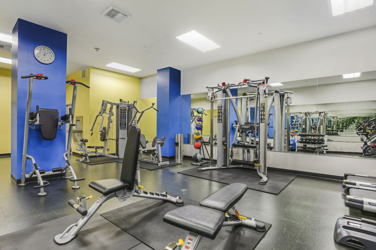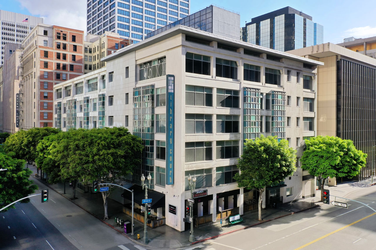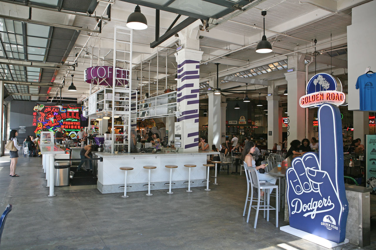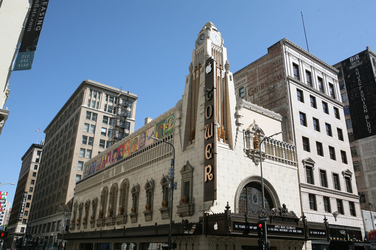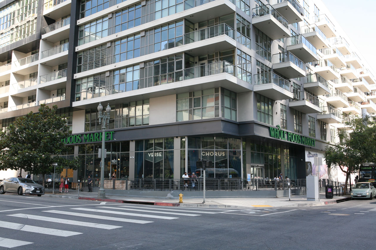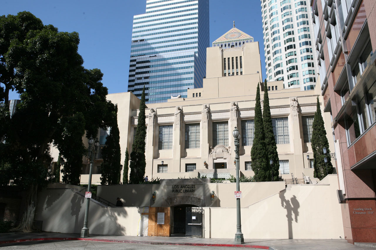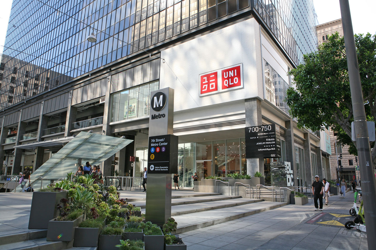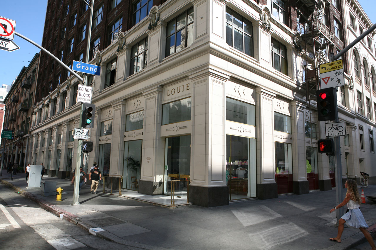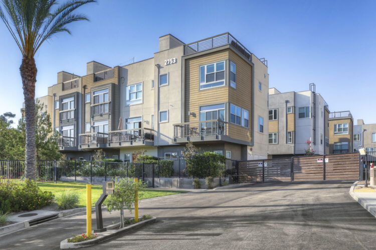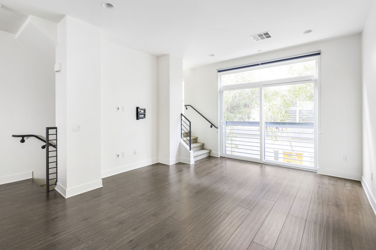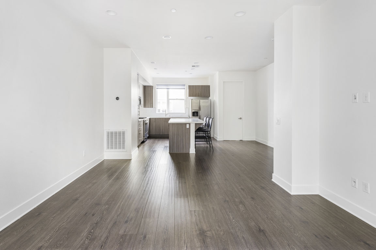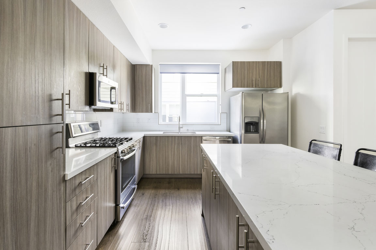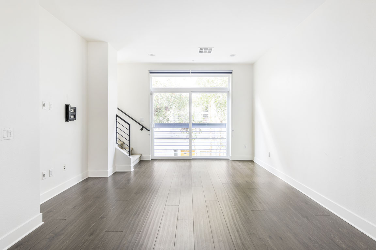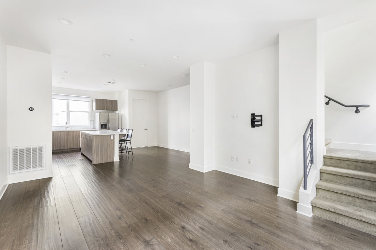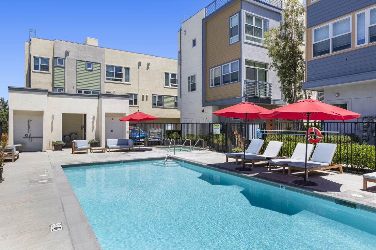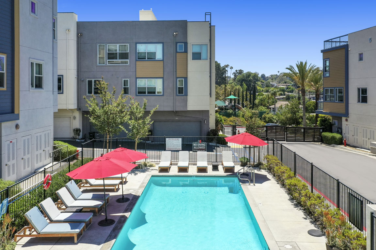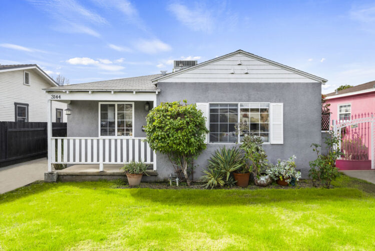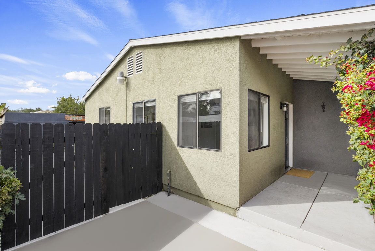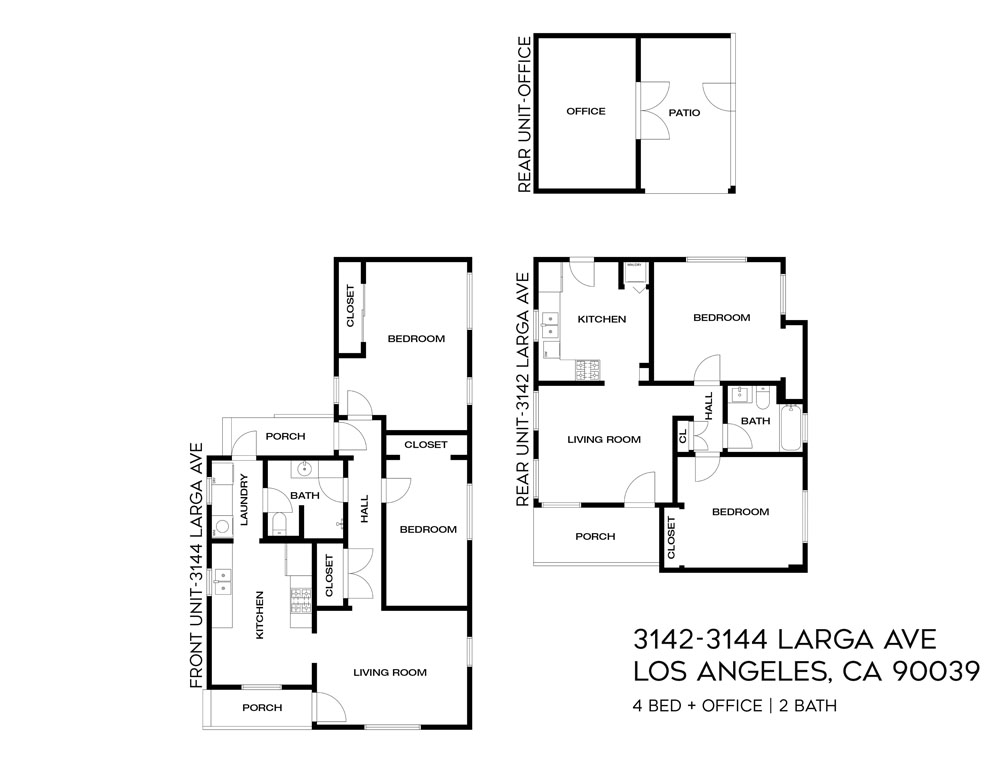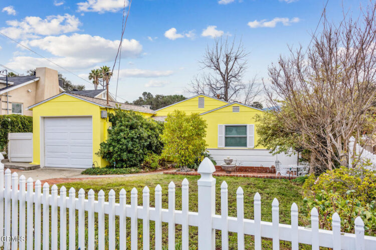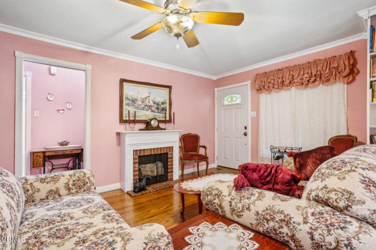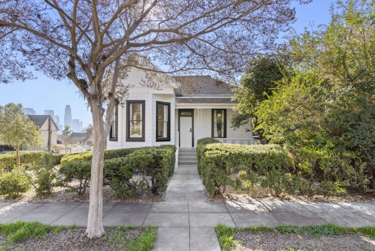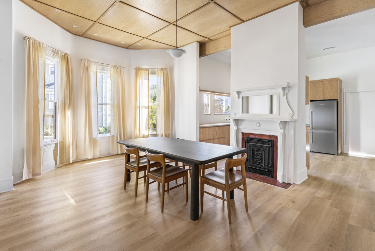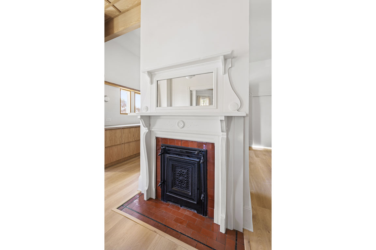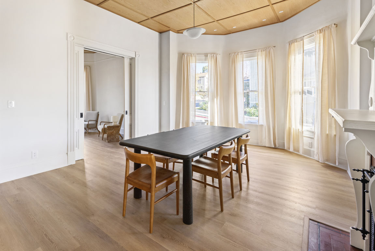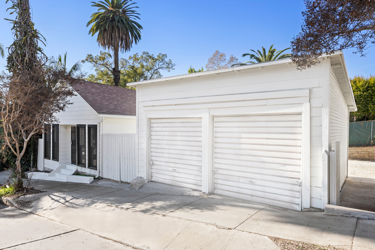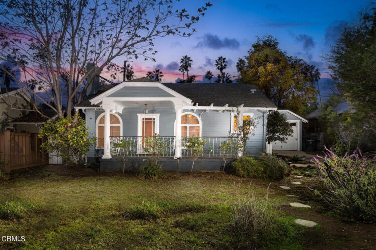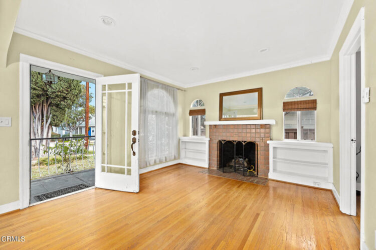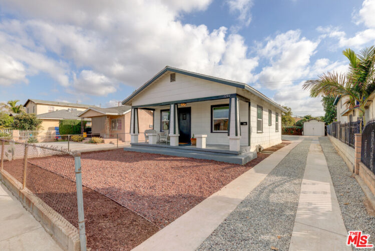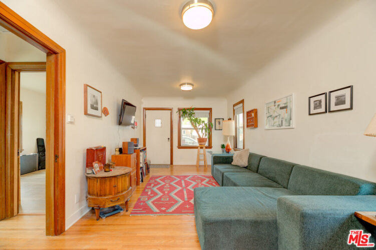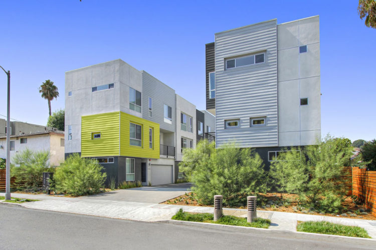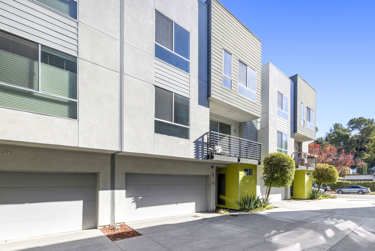5405 Black Oak Drive | Los Feliz
Available for Lease: A Mid-Century Ranch Home in the Los Feliz Oaks
Offered at: $6,650/mo
Type: Lease / Bedrooms: 2 + Den / Baths: 2
Living Area: 1,838 sqft / Lot Size: 8,561 sqft
A beautifully renovated Mid-Century Ranch style home available for lease in the verdant Oaks neighborhood, the most desirable section of Los Feliz. The spacious residence combines modern amenities with mid-century roots, including an airy layout and large windows that welcome the daylight. Character-rich details abound with built-ins, pocket doors, rich wood flooring and paneling, and a stunning living room fireplace. The updated kitchen features white cabinetry, stainless appliances and gorgeous floor tile. Two bedrooms include the Master with a walk-in closet and luxurious en-suite bathroom. The den can double as an extra bedroom, playroom or office, and there is basement storage. Outside find a nice patio area, ideal for starlit dinner parties. The home has central a/c, Nest, and a detached garage with laundry. This serene corner-lot location is just steps from the trails of Griffith Park, and near the happening culinary scenes in Franklin Village and Los Feliz Village.


