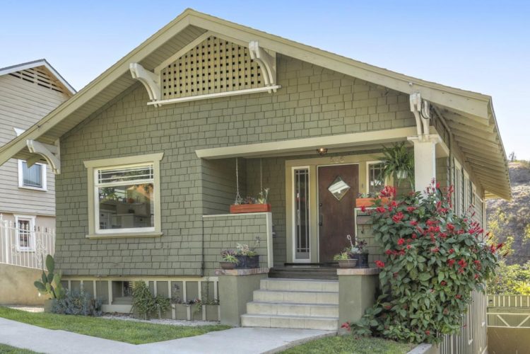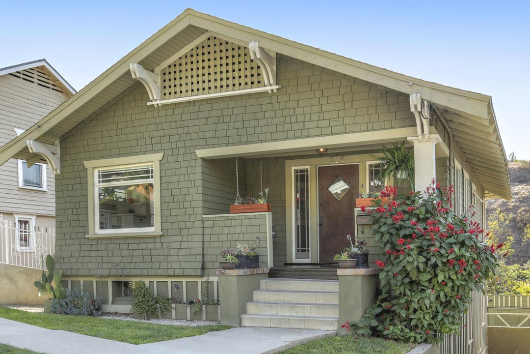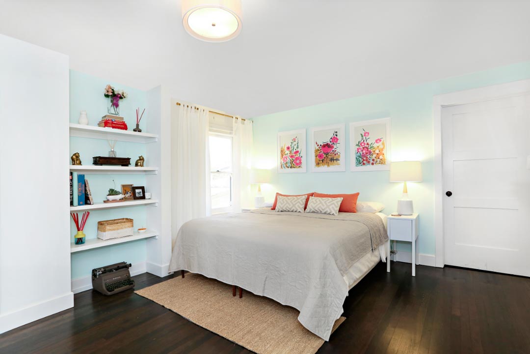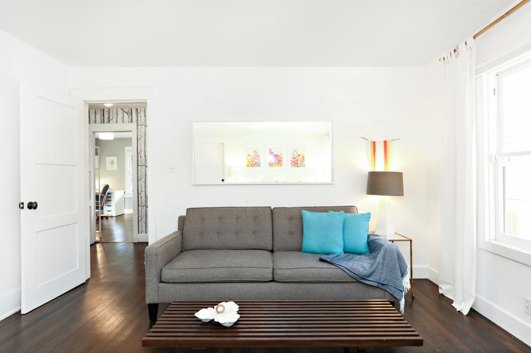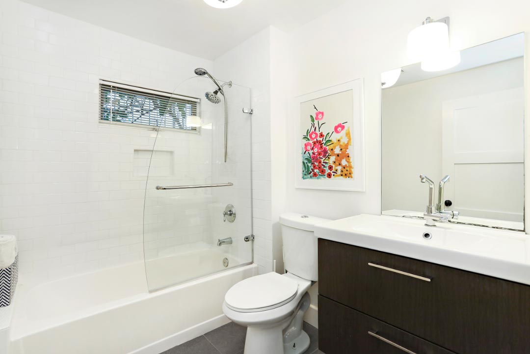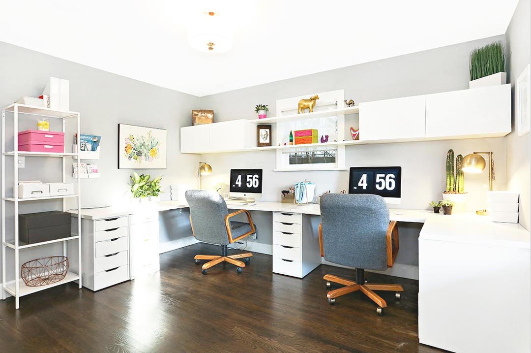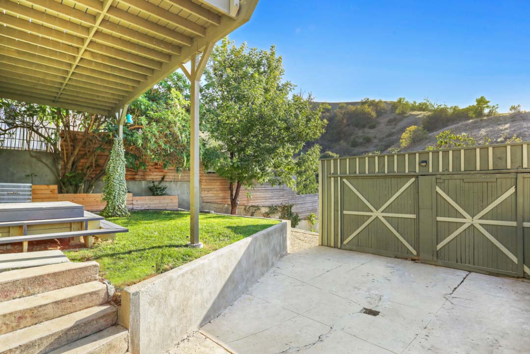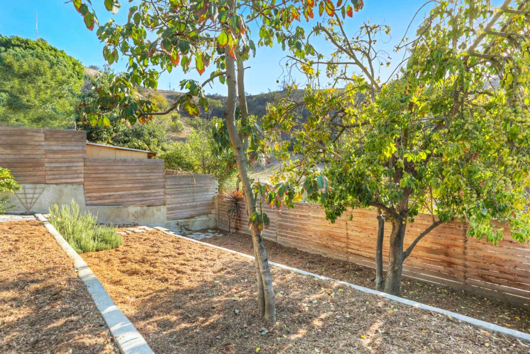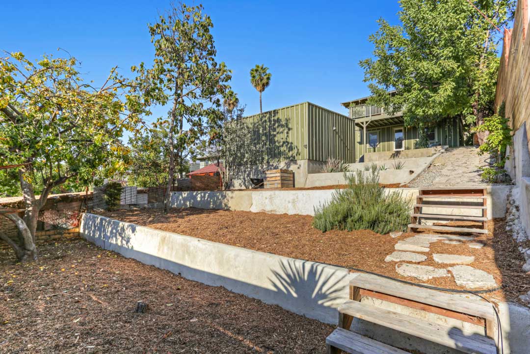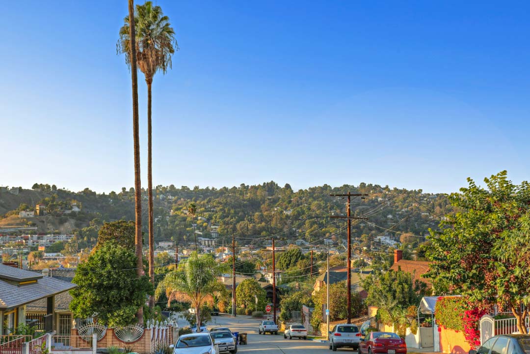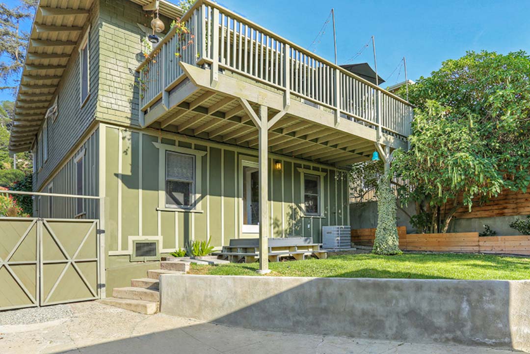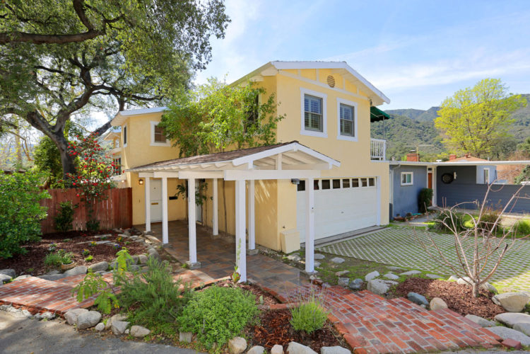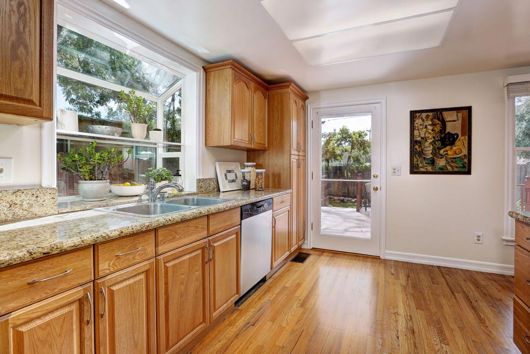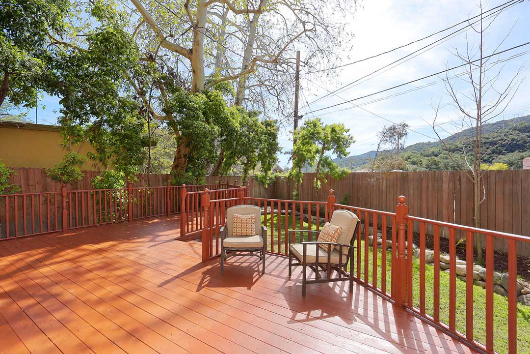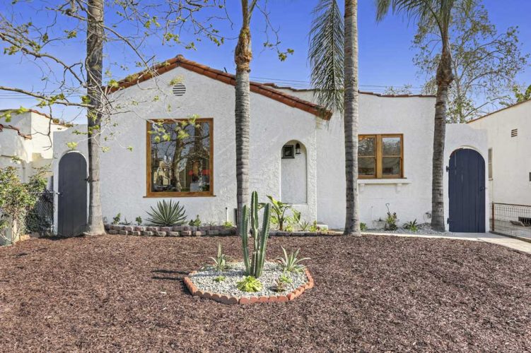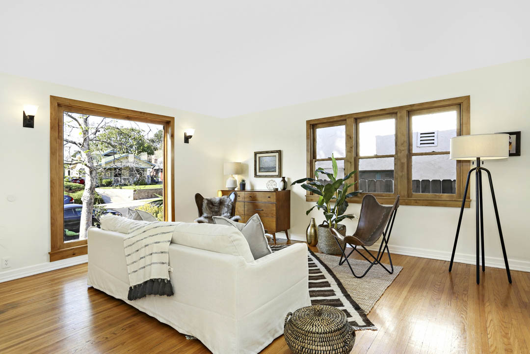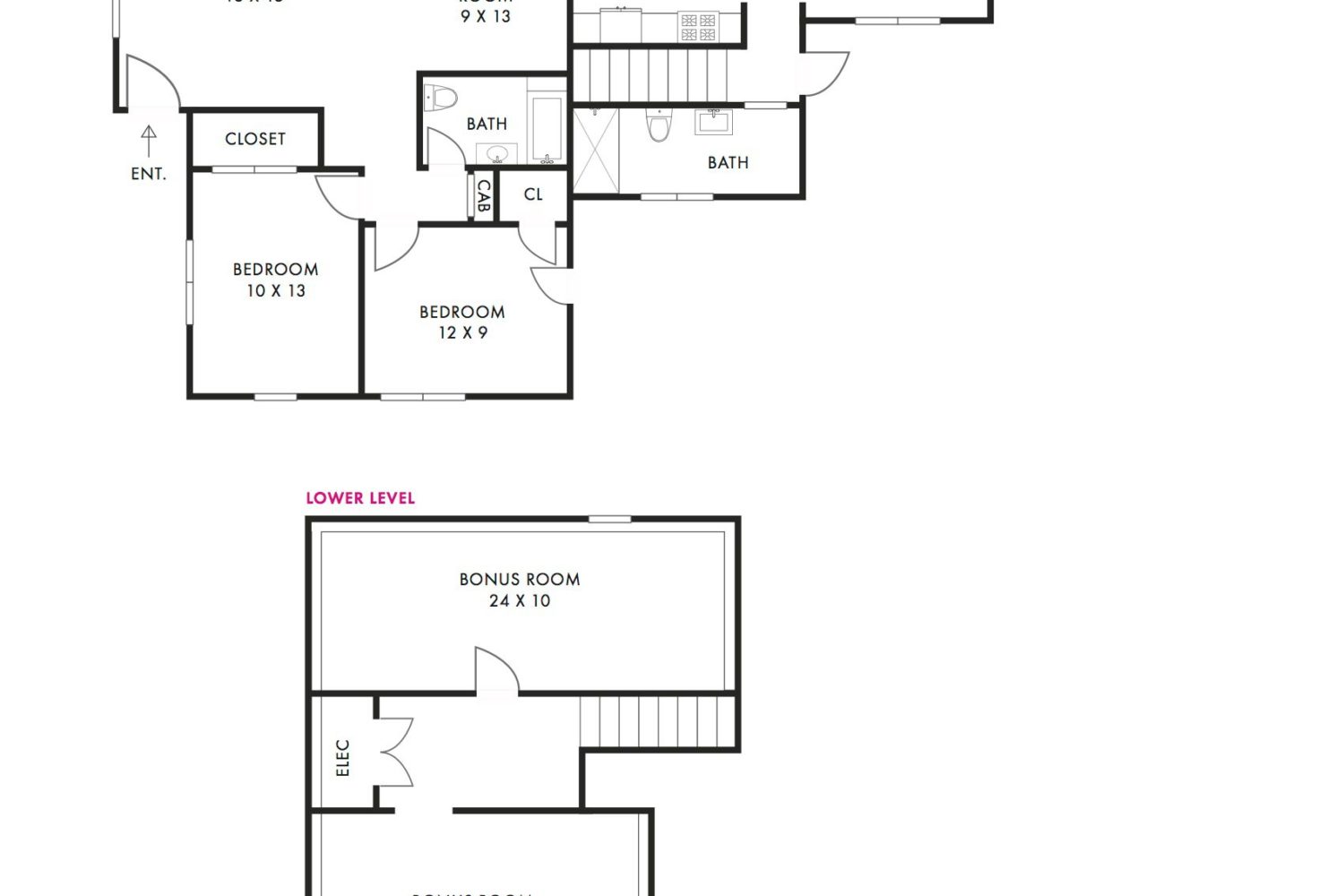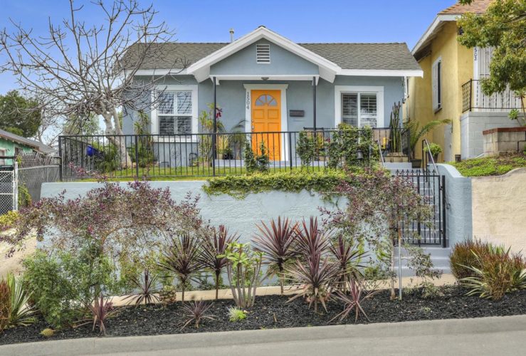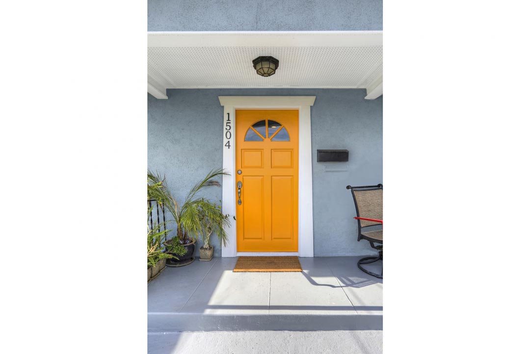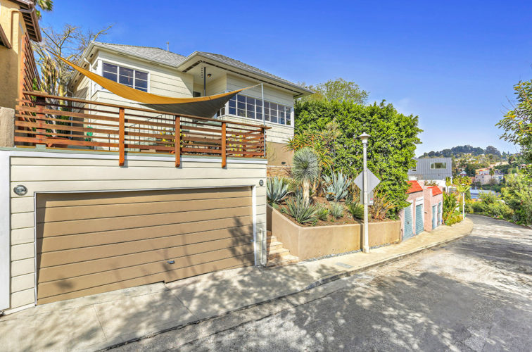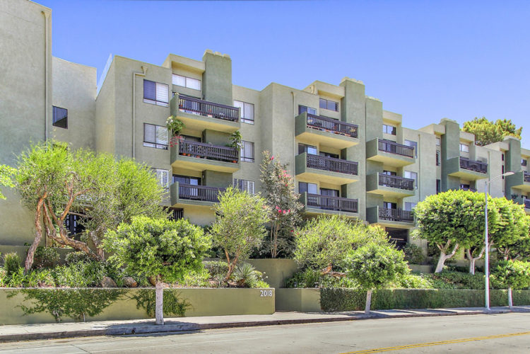More exciting news from the front lines of sustainable design that only a few years ago would seem futuristic. Elon Musk, the founder of innovative Tesla, promises that the recently developed materials and technologies would bring the cost of electricity-generating solar roof down to a point where it would actually be cheaper to install a roof of solar panels than go with the good ole traditional structure. Musk then specified that this cost would include the labor costs and not take in subsidies for solar.
In Musk’s own words:“It’s looking quite promising that a solar roof actually cost less than normal roof before you even take the value of electricity into account. So the basic proposition would be ‘Would you like a roof that looks better than a normal roof, last twice as long, cost less and by the way generates electricity’ why would you get anything else.”
The other great thing about the Tesla solar roofing concept is the decided improvement in the aesthetics department – rather than taking the usual form of an unwieldy solar panel, the Tesla solar cells would be encased in glass and shaped like tiles, allowing for easy integration into the residential architecture and helping grow the popularity of environmentally friendly building practices. Check out the story and take a look at the design gallery here.


