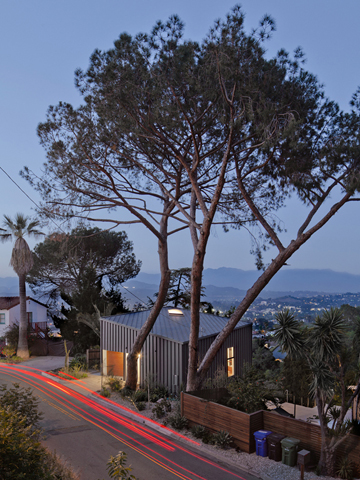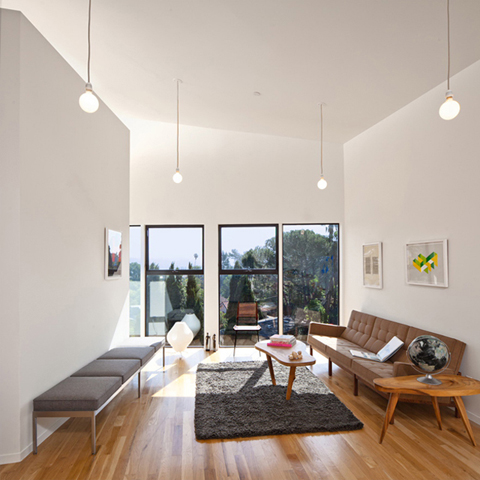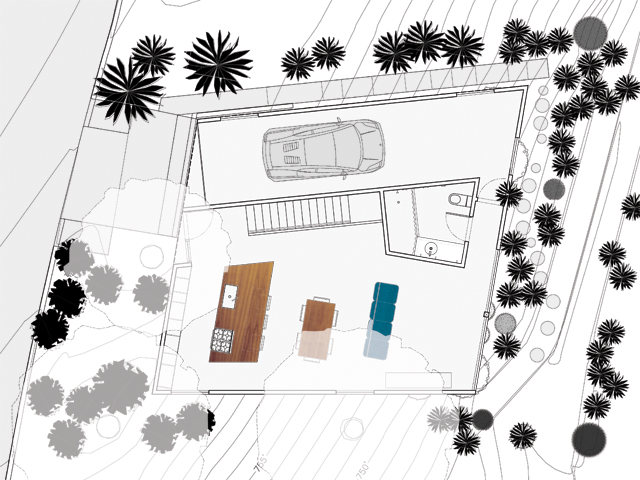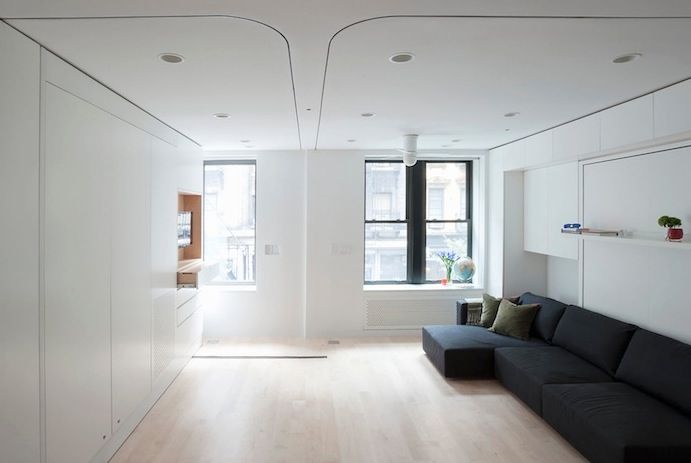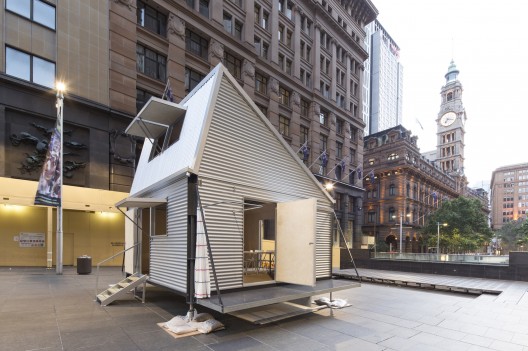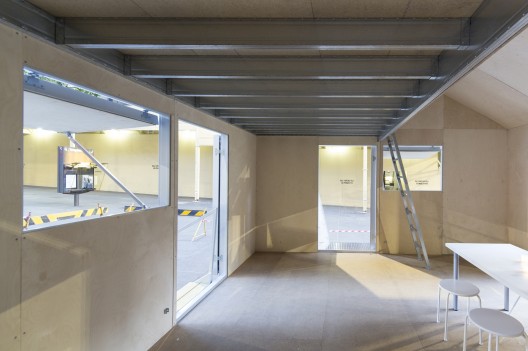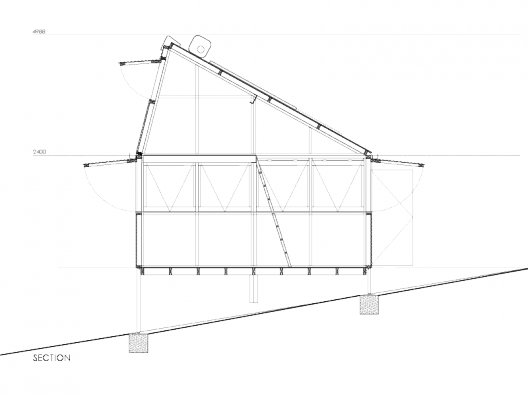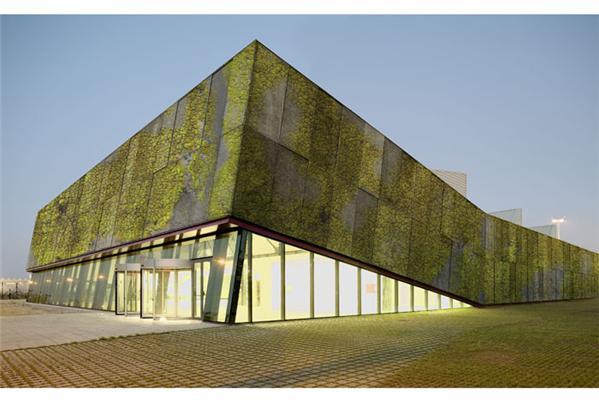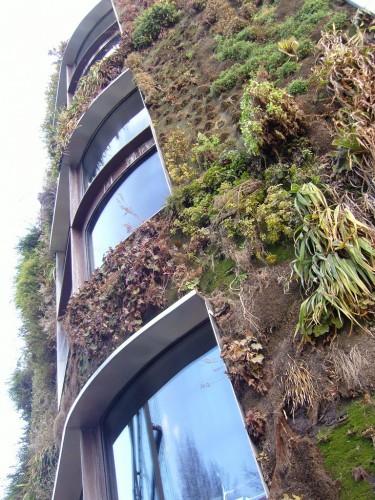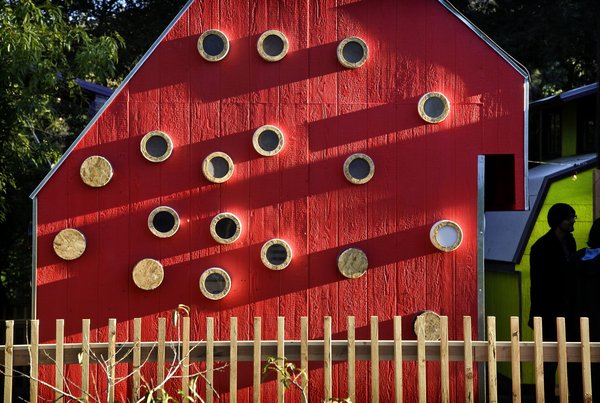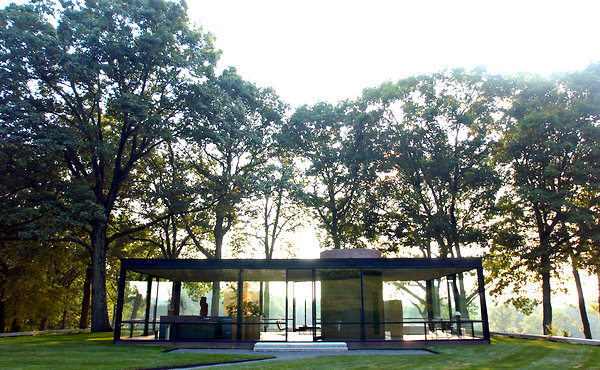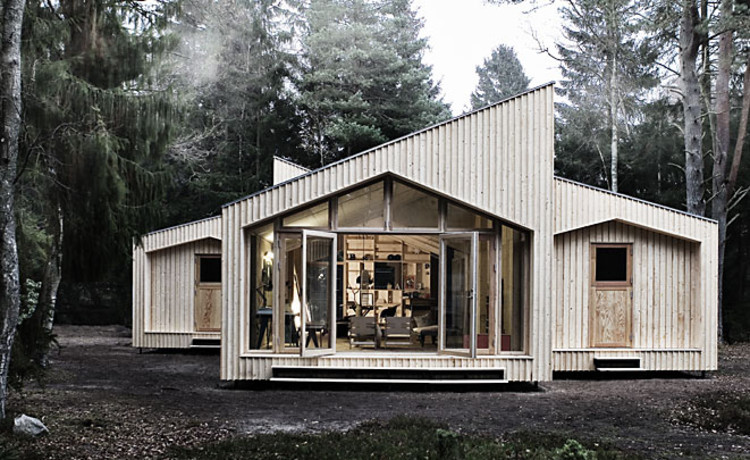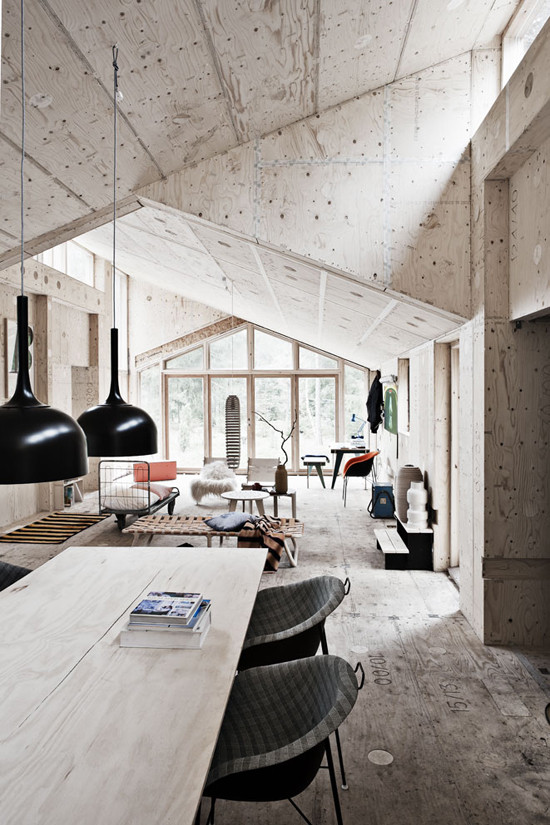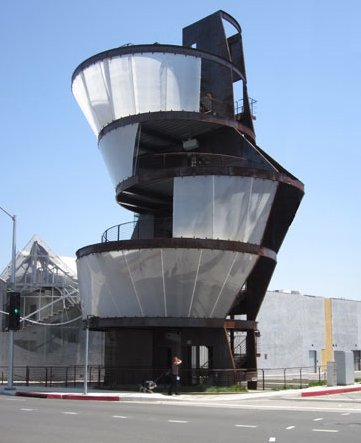The “BIG & small HOUSE” was built last year by Anonymous Architects. Located in the Northeast LA enclave of Glassell Park, the approx. 1200 square foot home occupies a mere 2500 square foot lot. Says the Arch Daily: “Starting with a vacant lot that was half of the typical minimum lot size, the objective was to compensate for the relatively small footprint of the house.”
“To achieve this there are only two full height walls inside the house which makes the main interior room nearly as large as the building footprint. This gives the house an open lofted feeling with very high ceilings and abundant natural light.”
The Big & small House is delightful on a variety of levels, not the least of which are its overall subtlety and ingenious use of space. It also heralds the emergence of Glassell Park, a neighborhood where architects and designers are finding the space — and inspiration — to do wonderful things. With a prime location between Atwater Village, Eagle Rock, Mount Washington and Highland Park, “GP” is a rising star in real estate. But don’t wait too long. For assistance in either buying or selling in this fast-rising NELA enclave, contact the people who know it best: the experts at Tracy Do Real Estate.
To receive new listings by email, or to schedule a viewing click here!
Photos and drawings courtesy of Anonymous Architects.


