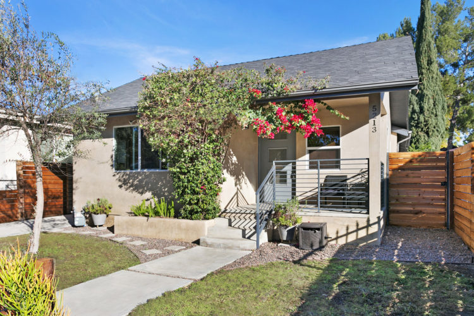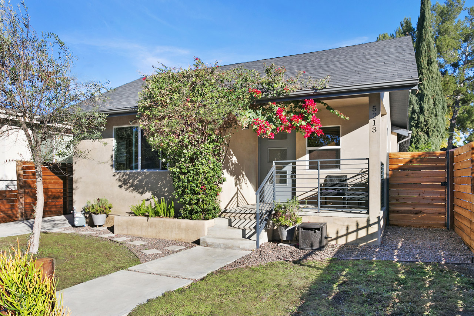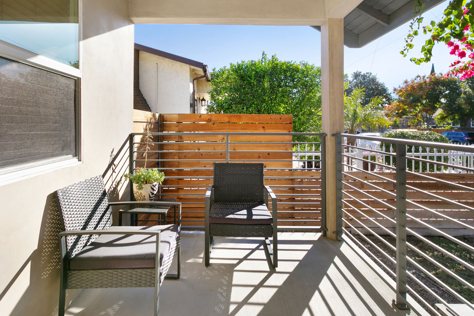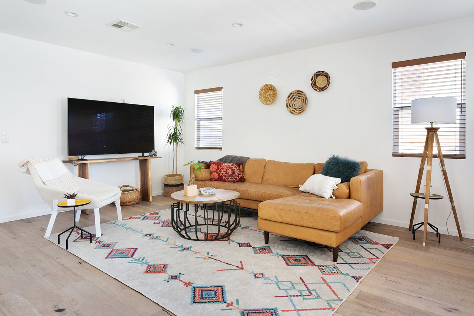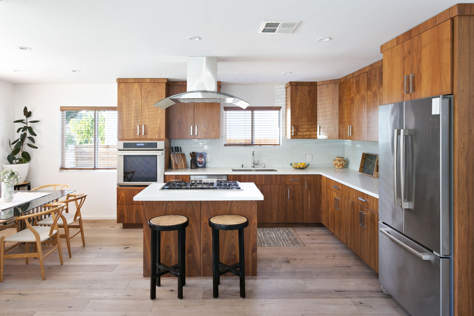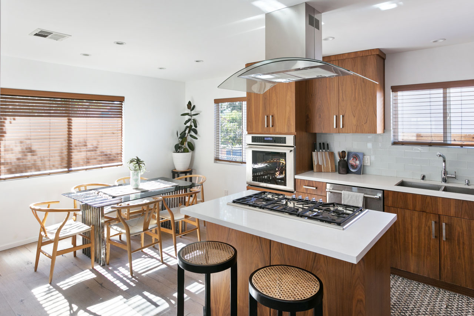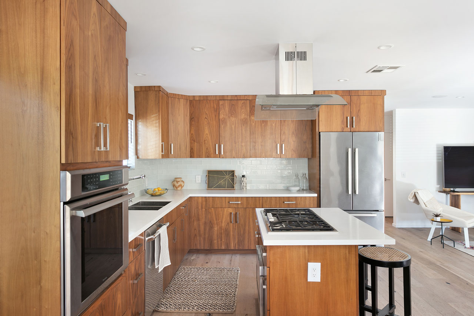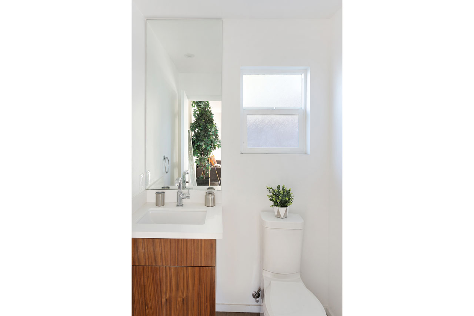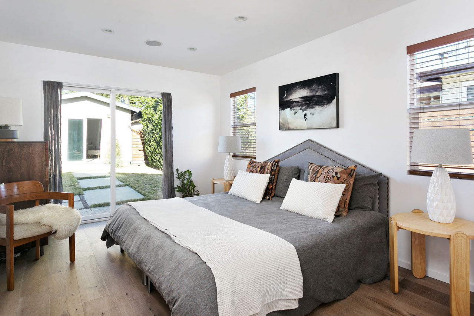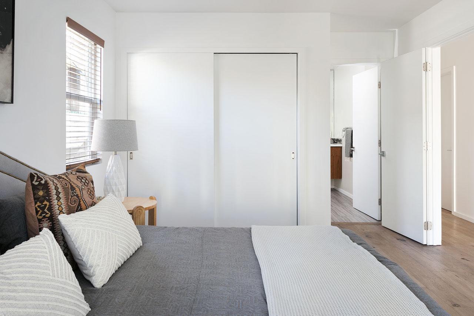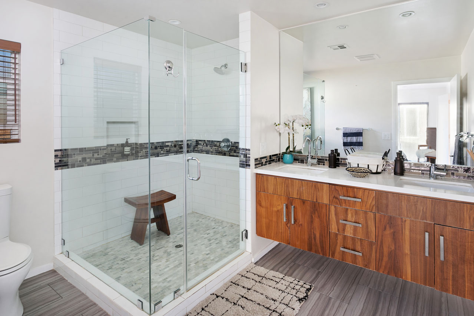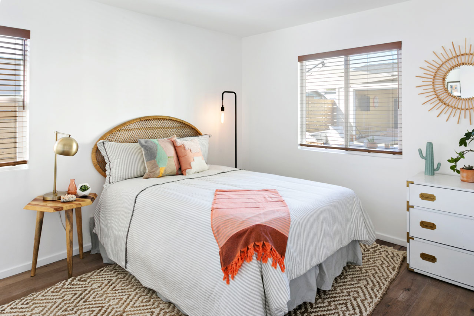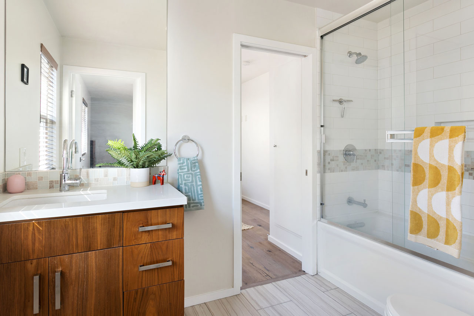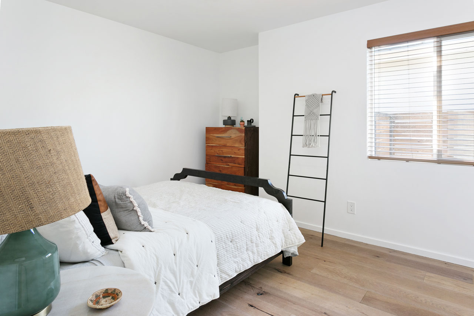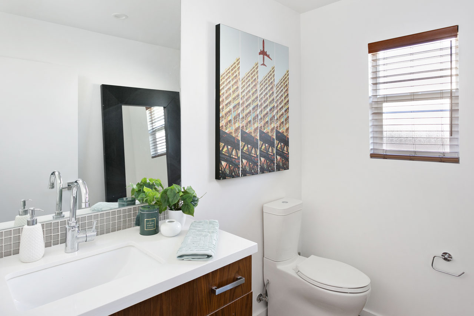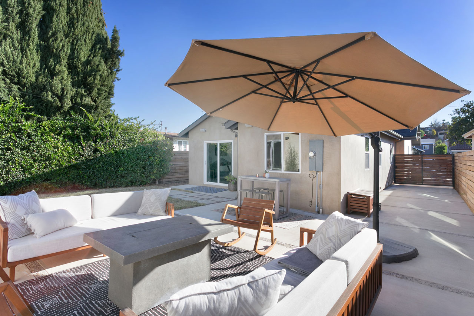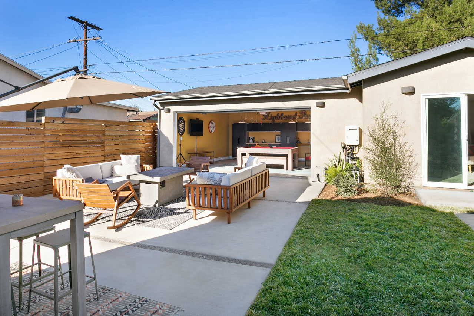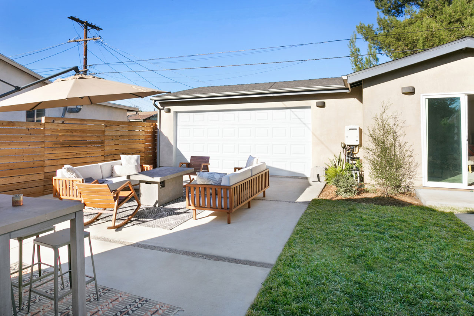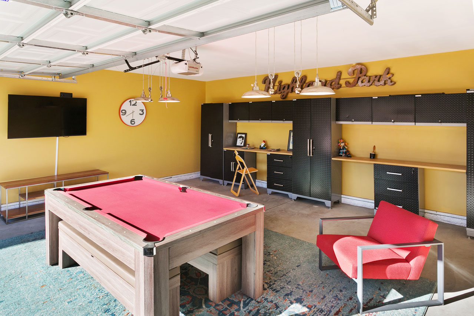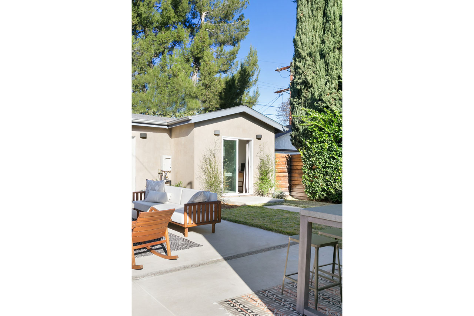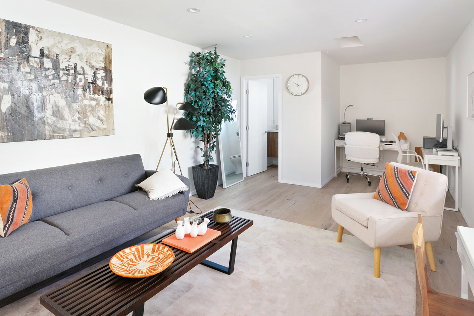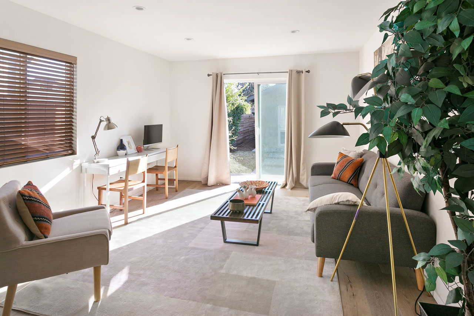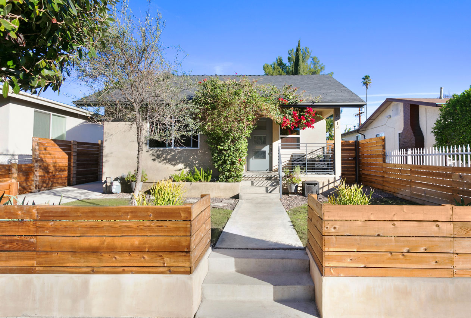5213 Buchanan St | Highland Park
Three Bedrooms and a Detached Rec Room
Shown by Appointment
Offered at: $1,199,000
Type: Single Family / Bedrooms: 3 / Baths: 4
Living Area: 1,844 sqft / Lot Size: 5,398 sqft
Settle down in happening Highland Park with this remodeled home that features a flat yard and the detached multi-use room of your dreams. The updated interior is awash in sunlight, with hard surface flooring throughout and easy outdoor flow. In the stylish kitchen find custom cabinetry, a center island and stainless appliances by Bosch and Thermador. 3 bedrooms, 2 bathrooms and 2 half-baths offer abundant space for life/work balance. The detached garage and adjacent rec room are perfect for your gym, workshop or game-night clubhouse; the combined spaces total 733 sq ft and are permit-ready for an ADU. Relax, recharge and dine al fresco in the private yard and patio area. Amenities include central heat+air with smart thermostat, built-in SONOS speakers, a laundry room and plenty of driveway parking. Head around the corner to York Boulevard hot-spots Cafe de Leche, Donut Friend, Joy, Town Pizza and more. Your grocery run is a breeze with nearby Sprouts Market, Sip-Snack and Trader Joe’s.


