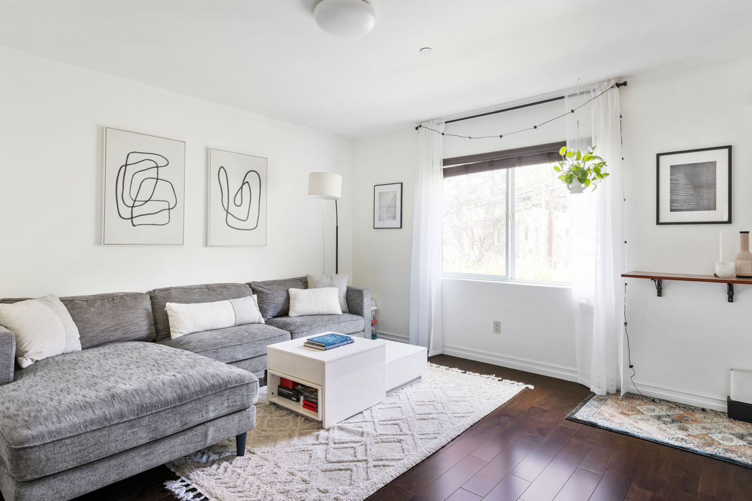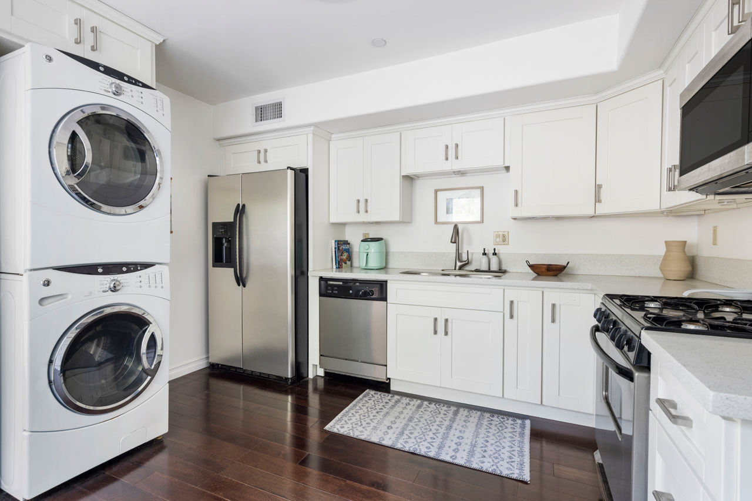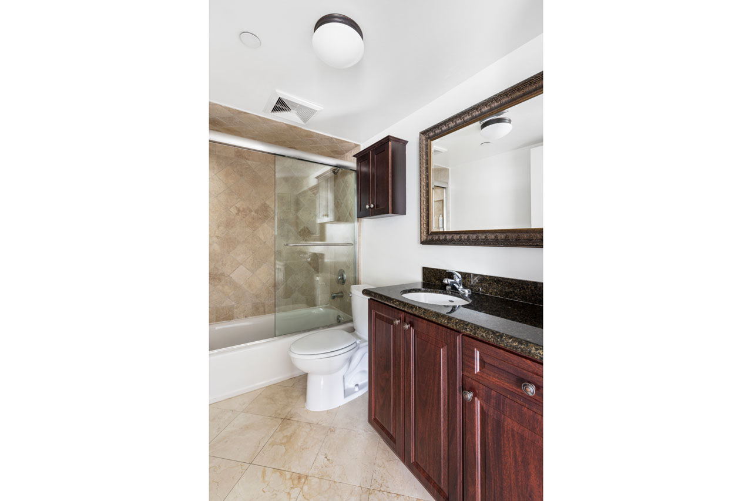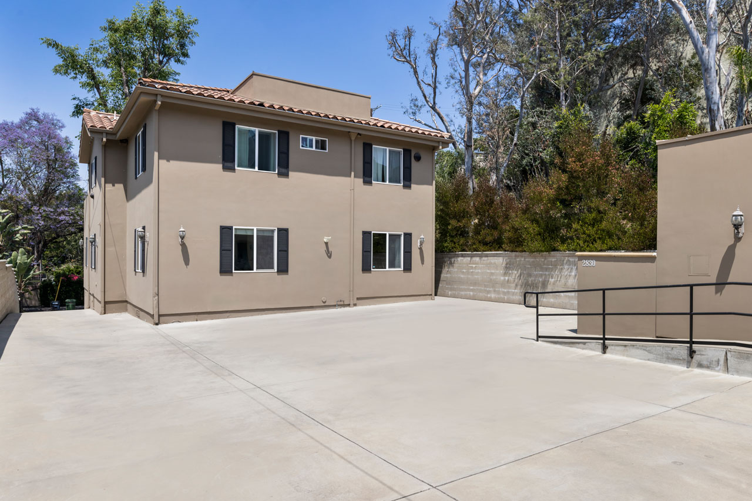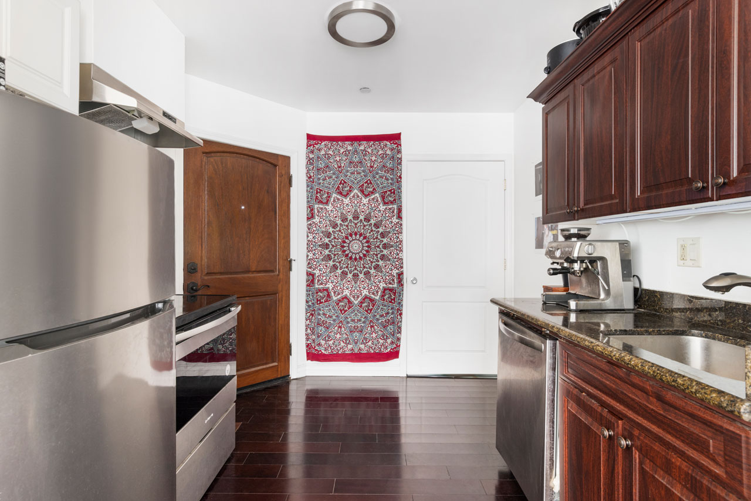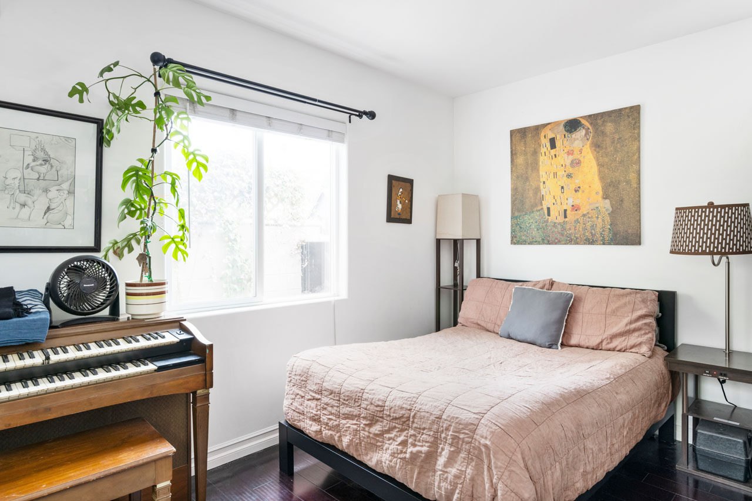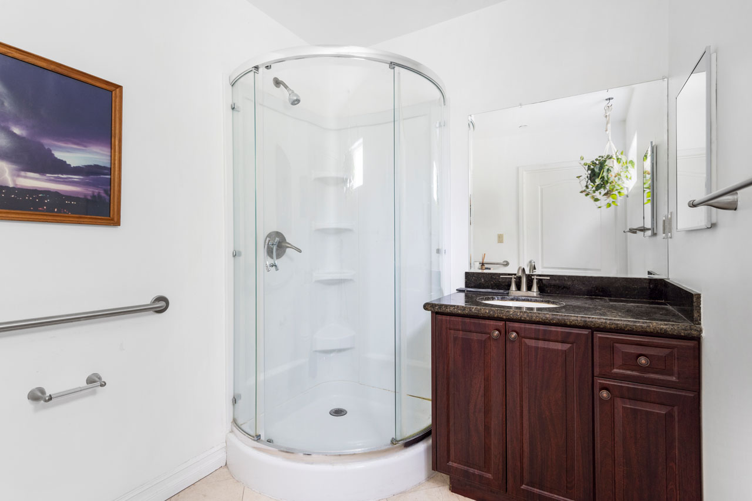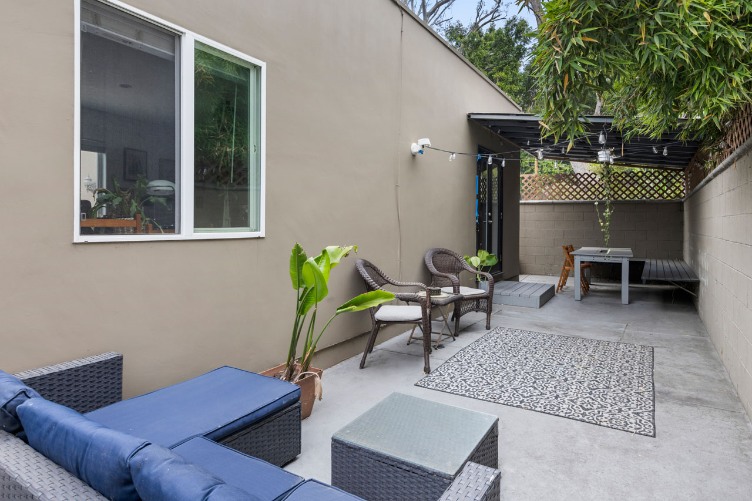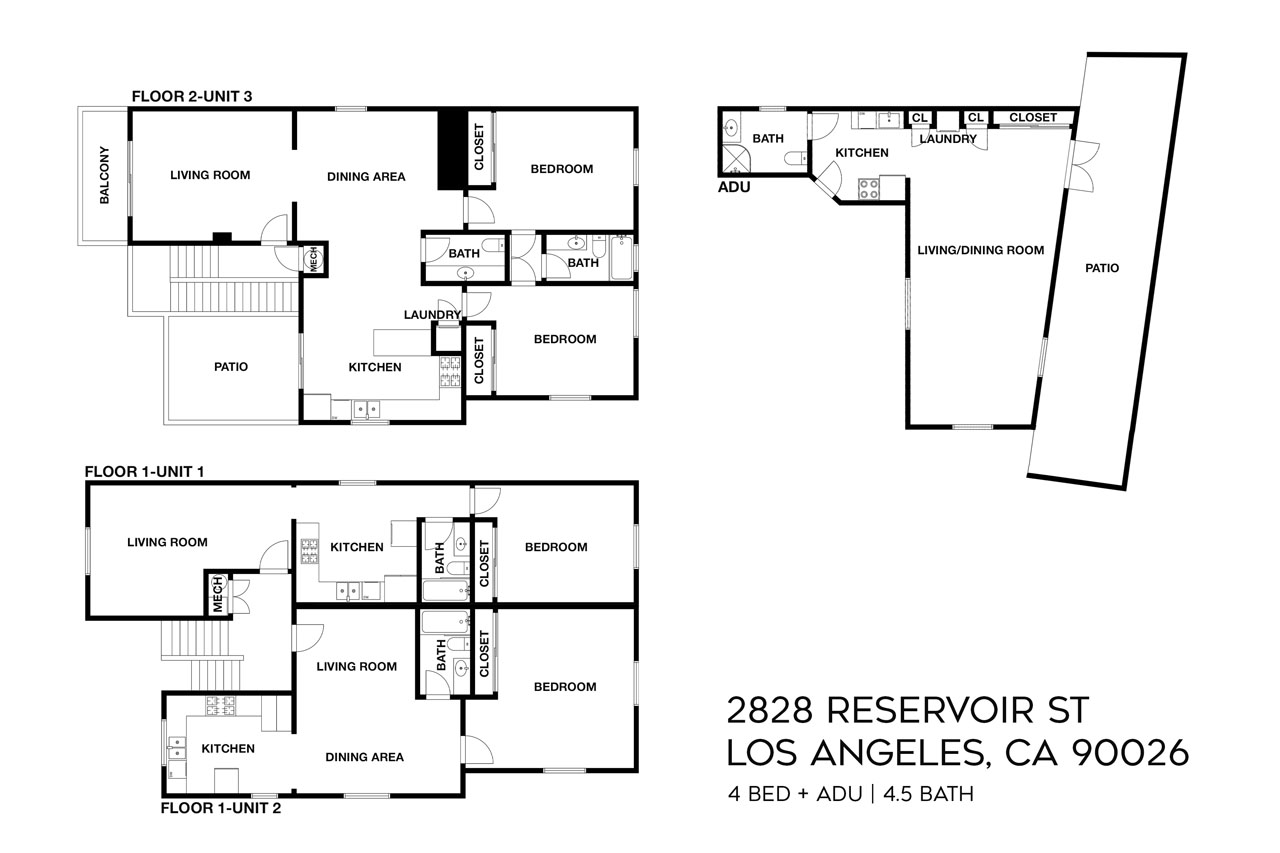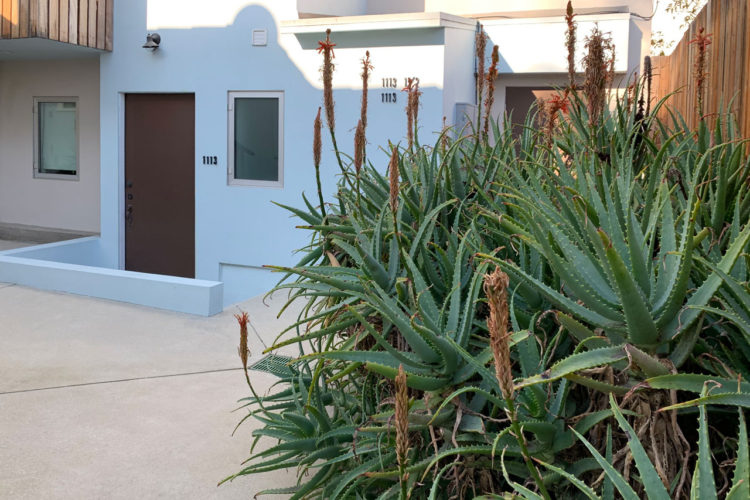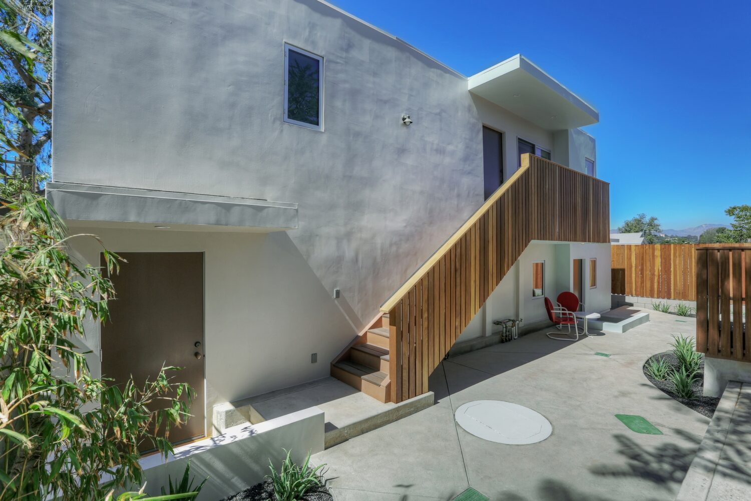460 S Spring St #608 | DTLA
One-Bedroom Loft at the Rowan
Offered at: $1,900/mo
Type: Condo / Studio / Baths: 1
Living Area: 546 sqft
Available for lease, this one-bedroom loft surrounds you in the glamor of the historic Rowan building in the happening heart of Downtown LA. High ceilings and oversized windows bring natural light into the spacious great room, with eastern views that catch the morning sun. Stylish craftwork includes wood flooring, exposed brick, a deep soaking tub with Toto fixtures, and an open kitchen appointed with natural stone countertops, stainless appliances, Italian cabinetry by Scavolini, and in-unit washer + dryer by Bosch. The layout offers a distinct bedroom area that provides privacy. Building amenities include 24-hour security, controlled access, and community spaces featuring a garden walk, plunge pool, jacuzzi, lounge, and outdoor dining with gas grills and fire pits. Coffee, dining, groceries, and nightlife are right outside your door at Grand Central Market, The Last Bookstore, Spring Street Park, the Sunday Farmers Market on 5th Street, MOCA, The Broad, Whole Foods, and more.
























