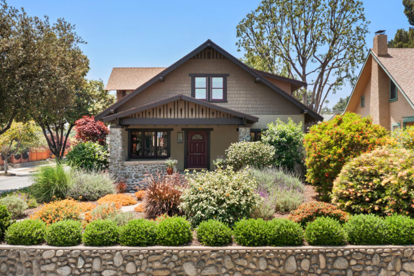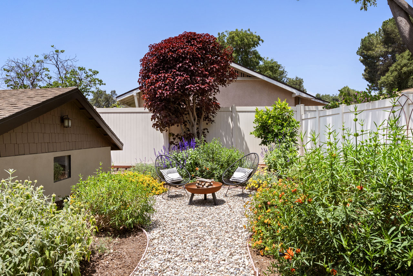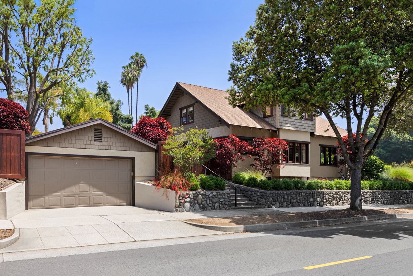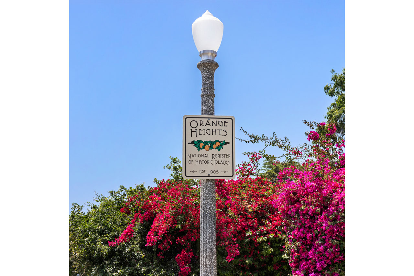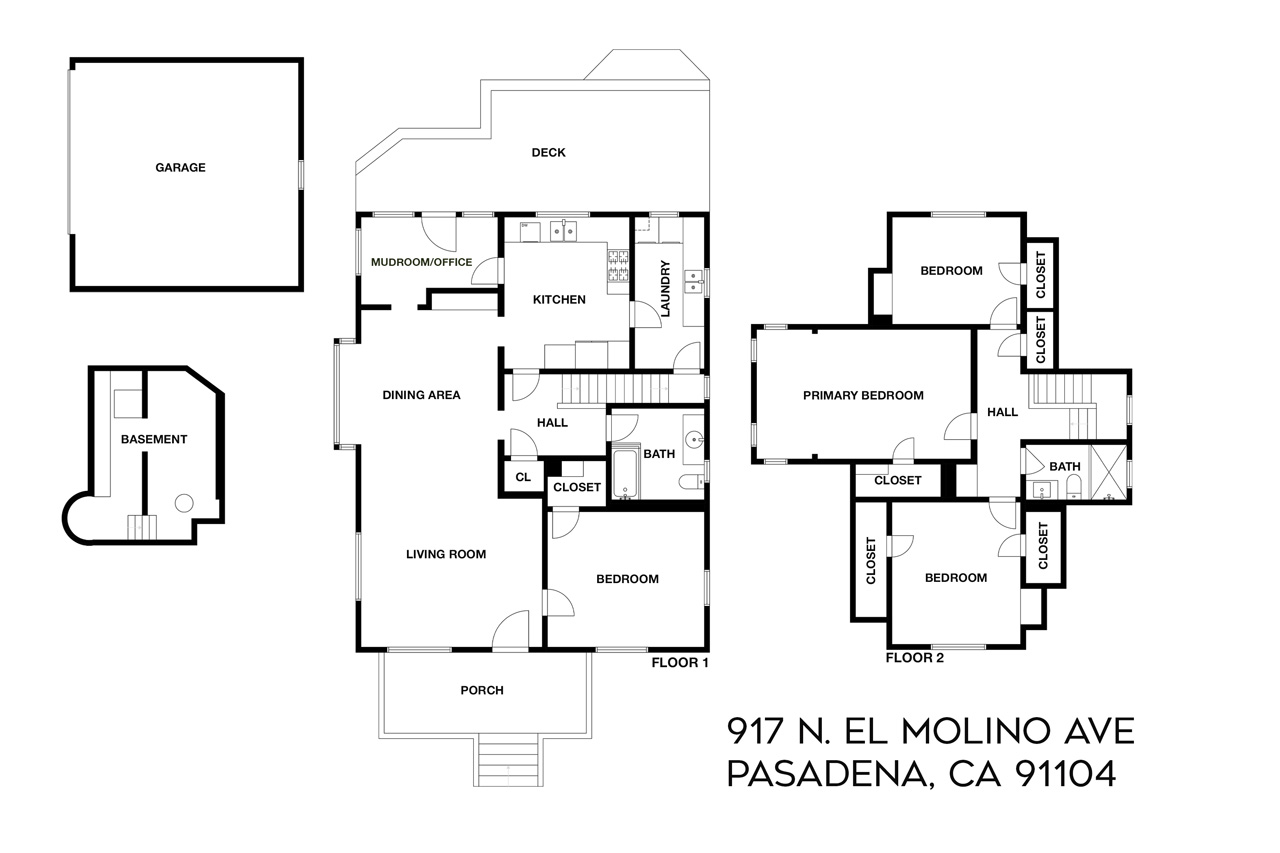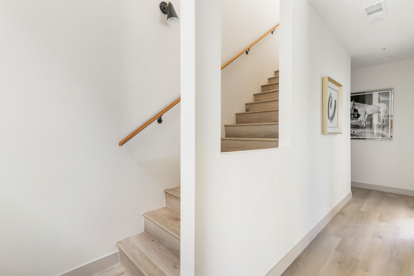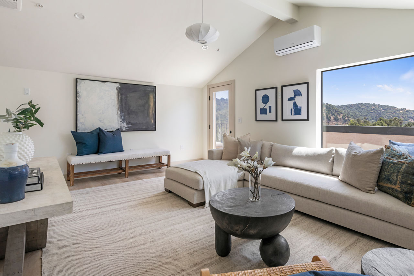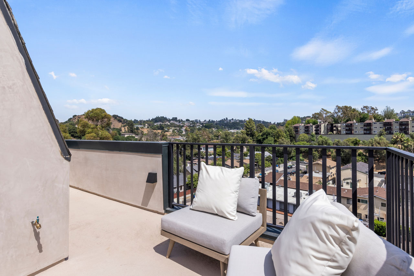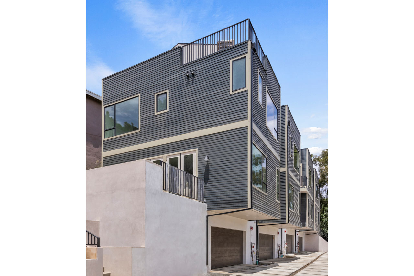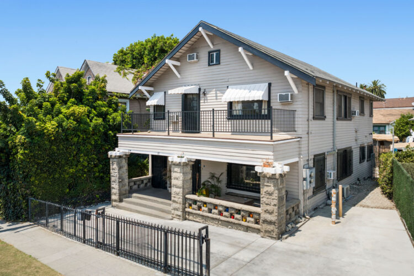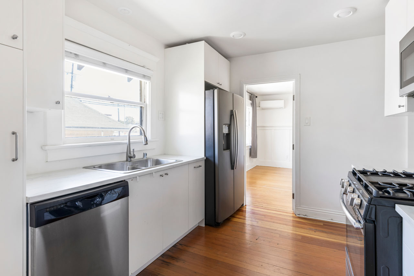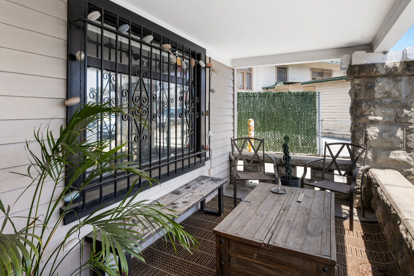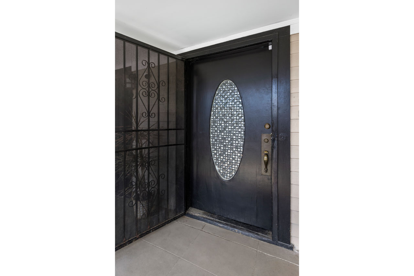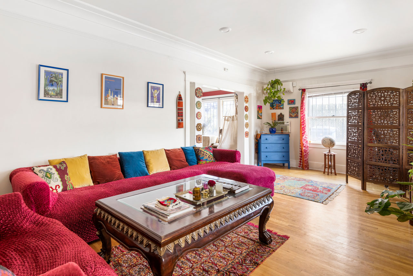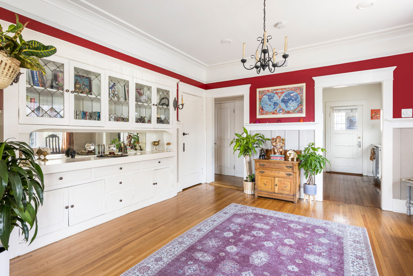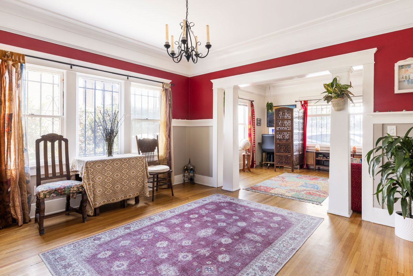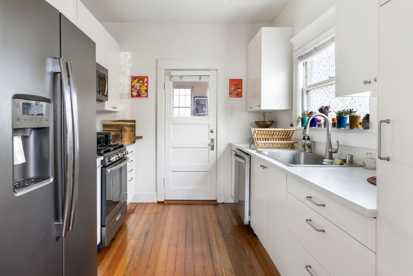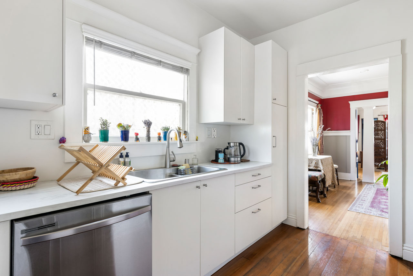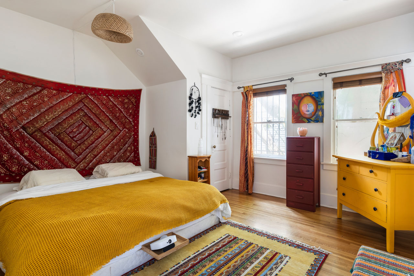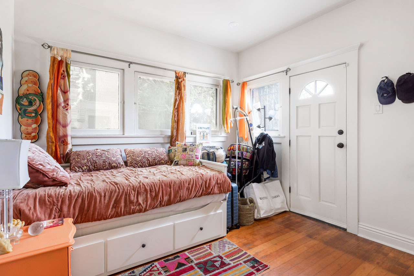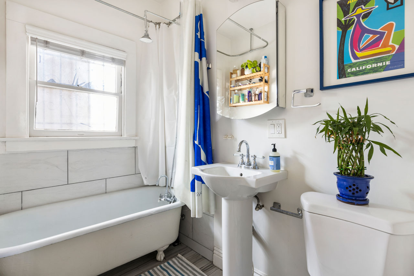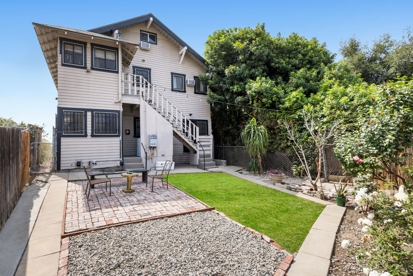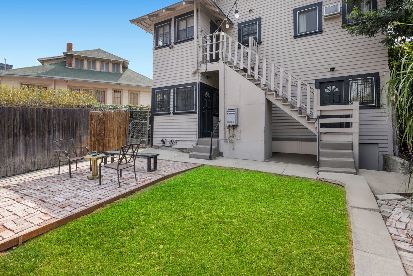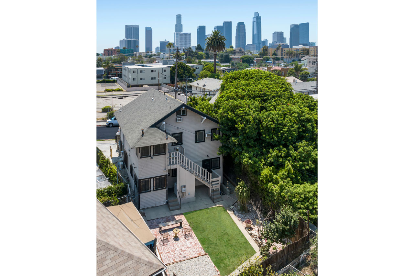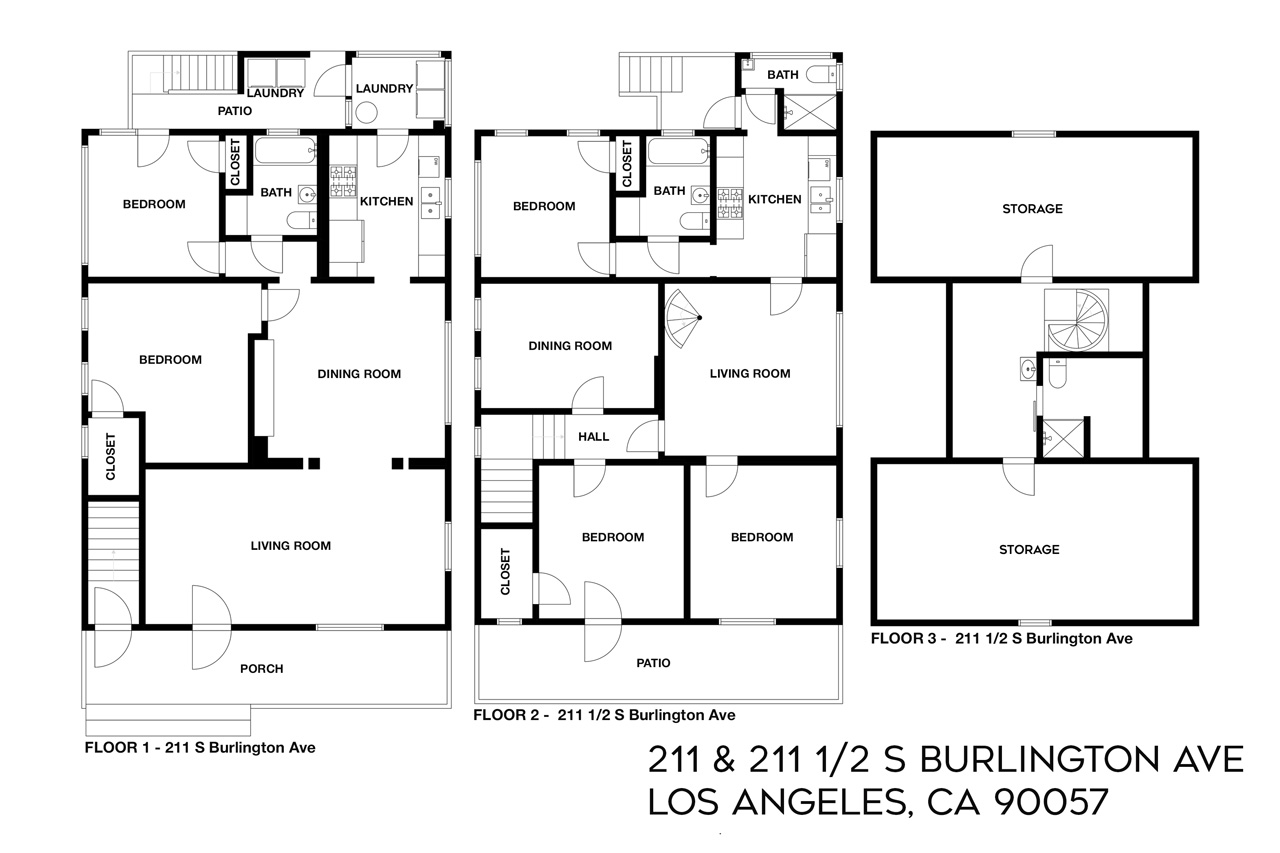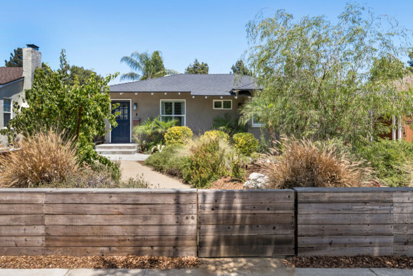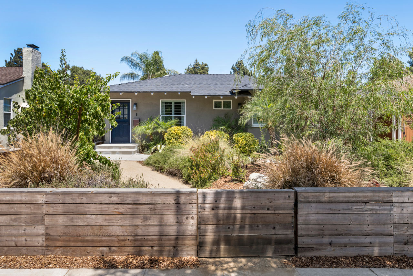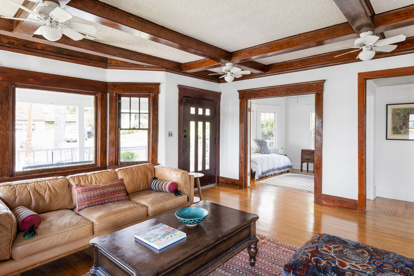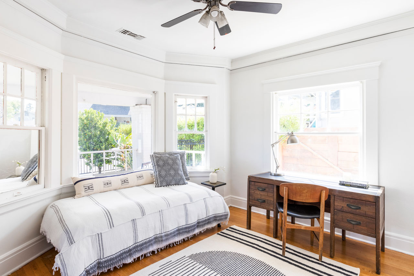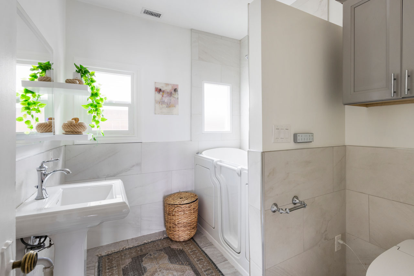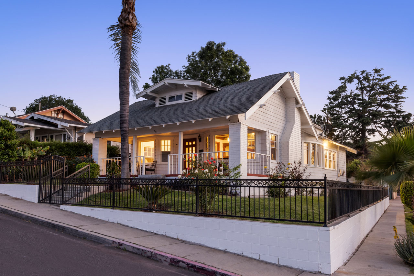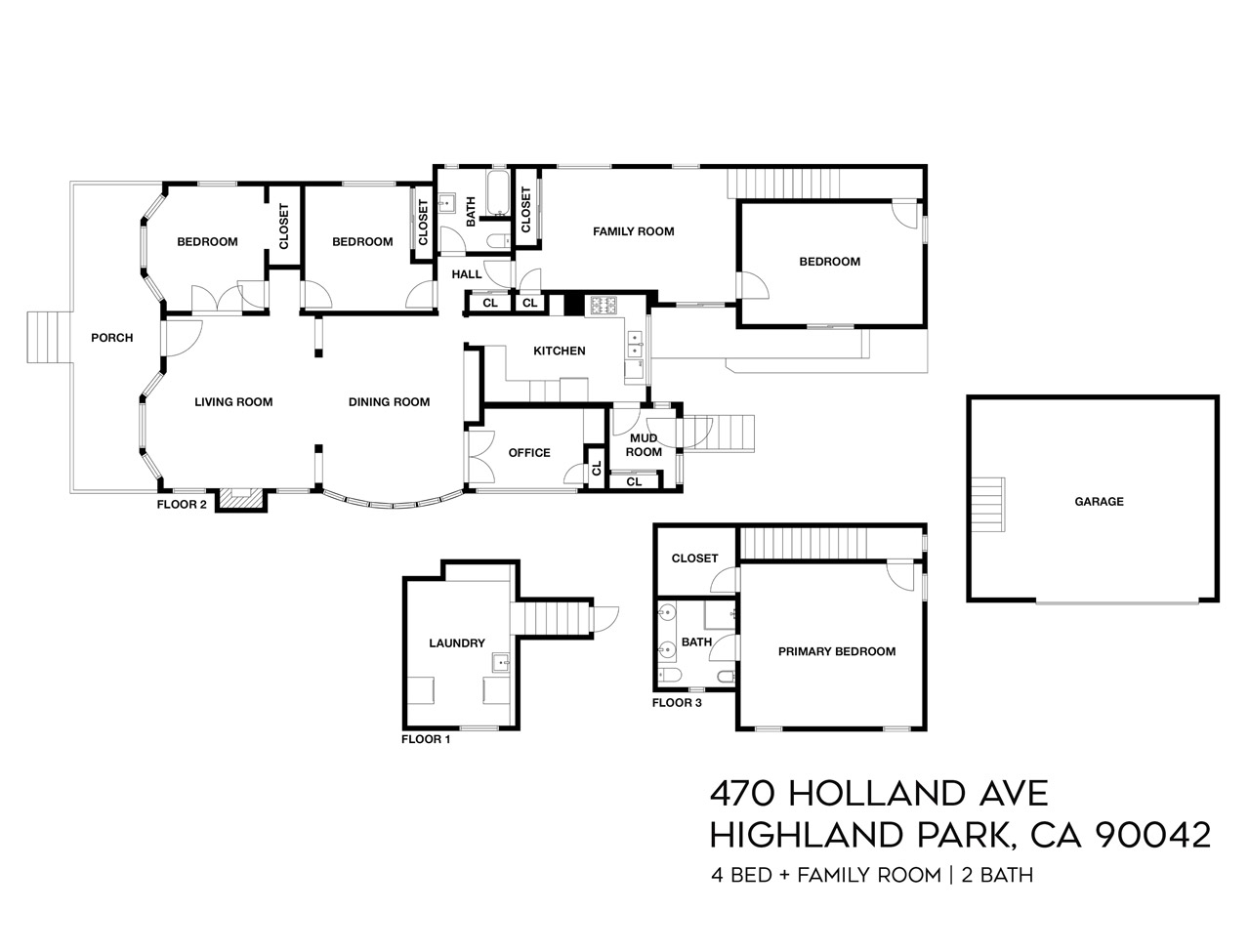408 N Ave 61 | Highland Park
Cal-Bungalow and ADU in Prime Highland Park
Open House Sunday, August 11th from 2-4P
Offered at: $1,049,000
Type: Single Family + ADU / Bedrooms: 2 / Baths: 2.5
Living Area: 1,248 sq ft / Lot Size: 4,000 sq ft
Nestled in the heart of Highland Park, find this charming Cal Bungalow with an ADU. Built in 1905, the home presents an artful pairing of period details and modern comforts. The living space feels fresh and bright with details like beamed ceilings, French doors and large windows. Meal prep is a delight in the spacious kitchen accented with blue and white tile; an arched passthrough connects to the airy breakfast nook, a perfect spot for morning coffee. Three bedrooms plus a dreamy finished attic with its own entrance offer flexibility for work, play and relaxation. The permitted ADU is nicely separated with a dedicated patio, ideal for rental income or a creative studio. Relax on the breezy deck with scenic views and enjoy central heat/AC, laundry and easy driveway parking. The best of local flavors are nearby at Amara Kitchen, Kitchen Mouse, Civil Coffee and Maciel’s, along with hiking trails in Deb’s Park and classes at Kinship Yoga.




































































