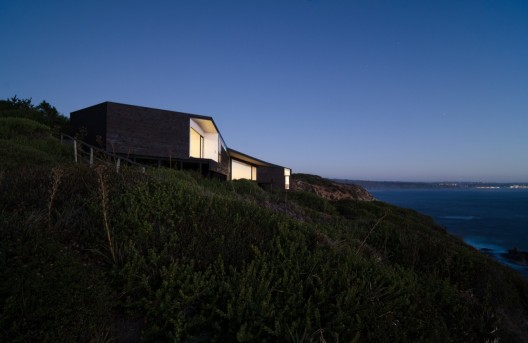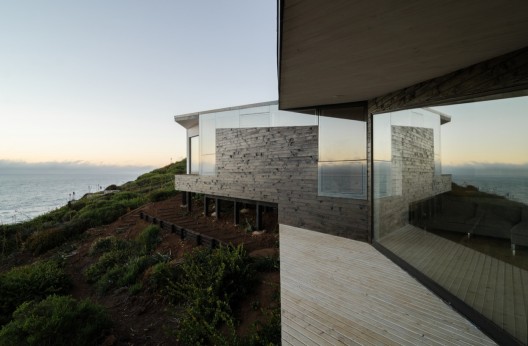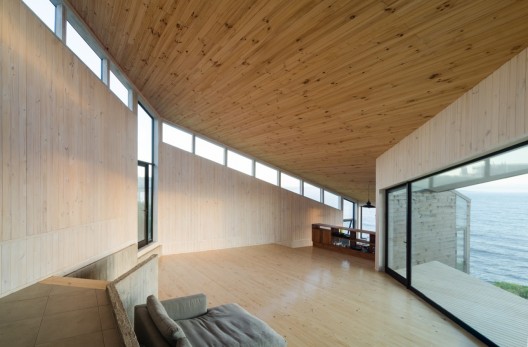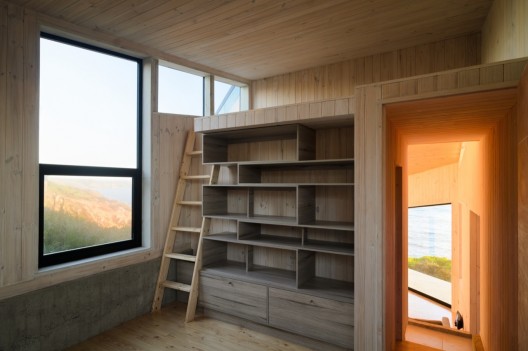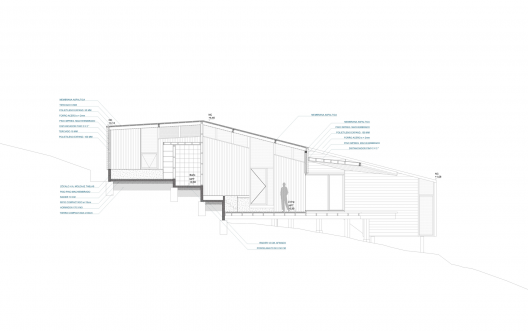From the architect: “The house is located in an area with an intricate topography… The dramatic slope is understood from a resignation to the inevitable need to build livable floorplans.”
Sound familiar? Given that so many of our local residences are built on hillsides or in canyons, it seems that this home in Tunquén, Chile would be a great fit right here SoCal.
From the ArchDaily: “The house is designed as a lightweight volume, entirely in pine wood, set on a concrete base that links to the rockiness of the ground. On the outside, it has worked as a continuous black shell that has been cut and detached from the cover and from the ground, to bring up the openings of the windows.”
“By contrast, the interiors are continuous and neutral. White grout on the walls and ceiling serves to preserve until dusk the natural light in the inside, and to reveal the variety of colors of the environment.”
“There is a generously sized room for parents, and two smaller for the children. A large common space, that includes the living room, the dinning room and the kitchen, works as an articulator of the three ‘arms’ of the house.”
The full story on this great house, with lots more photos, can be found on the ArchDaily. Click here.
Plans and construction courtesy of Branko Pavlovic, Pablo Lobos-Pedrals and Rubén Marchant. Photos by of Felipe Fontecilla.
To receive new listings by email, or to schedule a viewing click here!


