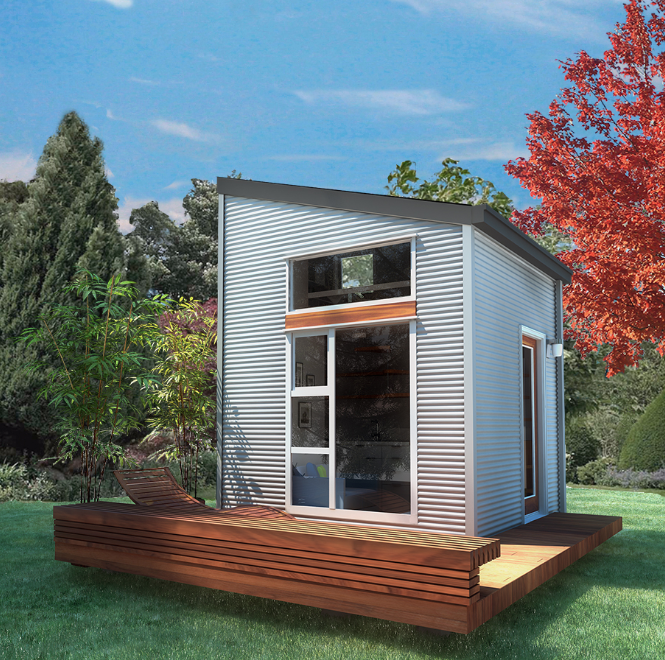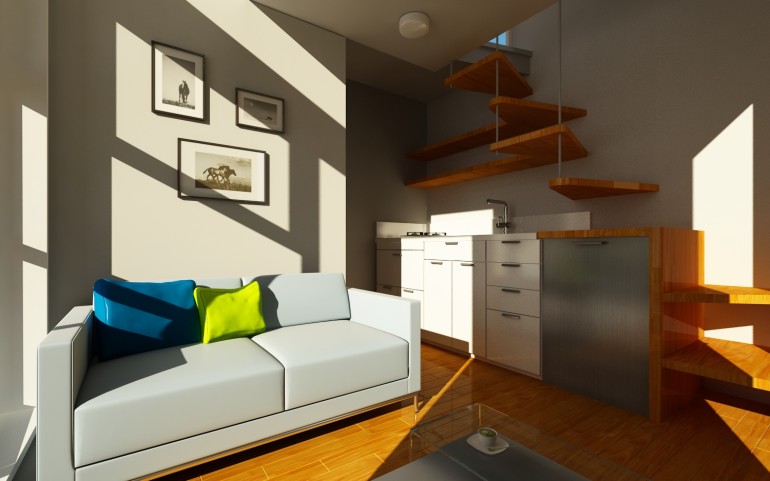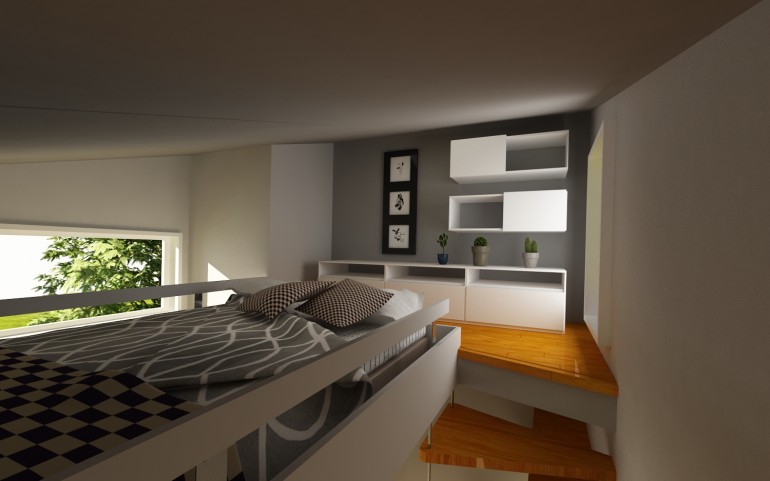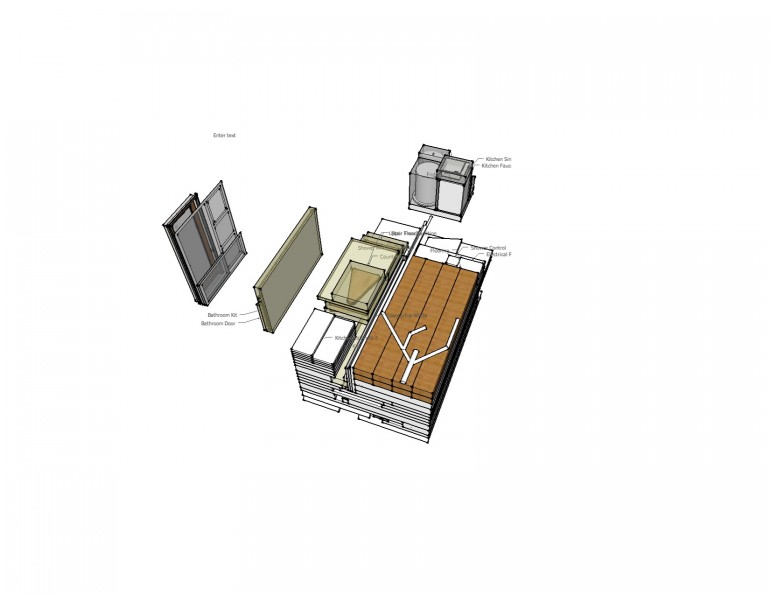We’re big fans of prefabricated homes and sheds. The drawback, for some of them at least, is the issue of practicality. If the cost to buy and assemble such a unit on a suitably-graded piece of land is directly comparable to the cost of simply designing and building it in place, then… what’s the point?
Here’s a prefab that’s different and strikes us being highly practical, too. It’s a “flat-pack” micro home that’s currently seeking crowd-sourced funding for launch. We hope it succeeds because the dwelling, designed by NOMAD of Canada, is simple, unfussy, and will offer excellent bang for the buck.
Adam Williams of Gizmag reports that the proposed base model, estimated to cost around $25K, would include “kitchen cabinets, shelving, plenty of storage space, laminate flooring, lighting, and prewired electrical outlets. Shelling out more cash brings additions like a solar power system, grey water treatment and rainwater collection, while a wooden deck can also be added to offer some additional outdoor space.”
You could buy a piece of land, put this house on it and you’re in business — it’s a complete residence. However to us, the most intriguing factor is that you don’t need a lot of flat backyard space to make this your office/studio + guest room. And who couldn’t use one of those?
For more info head to Gizmag and watch a video about the NOMAD Micro Home, or check out the NOMAD Canada website here. Funding for this project is being sought on Indiegogo, meaning you can actually be part of this exciting project.
To receive new listings by email, or to schedule a viewing click here!





