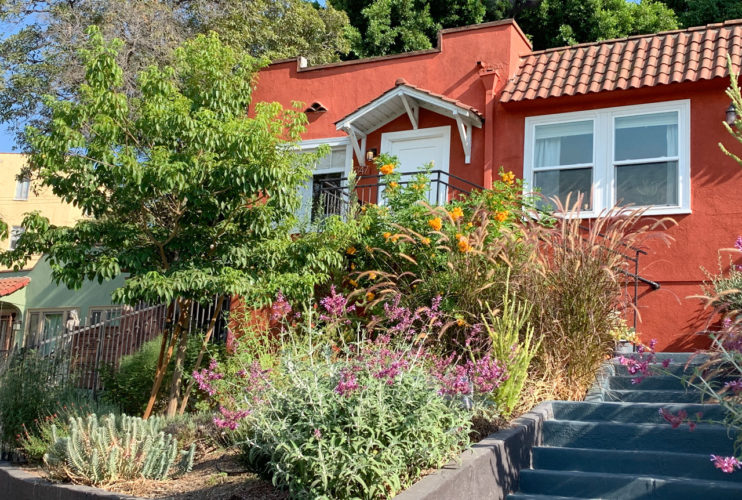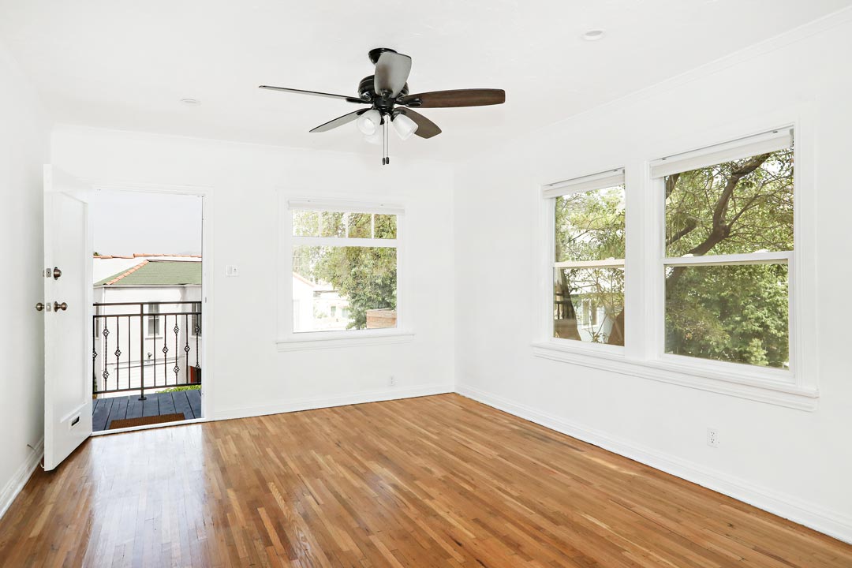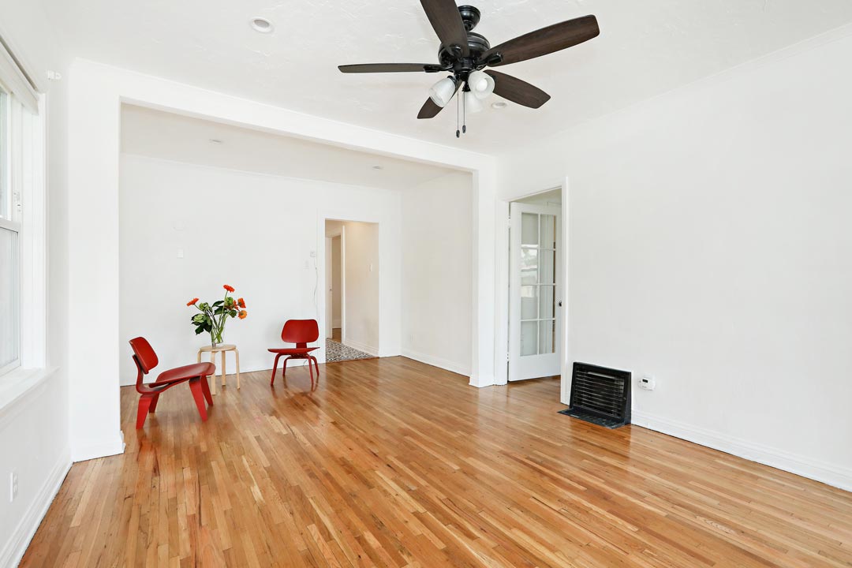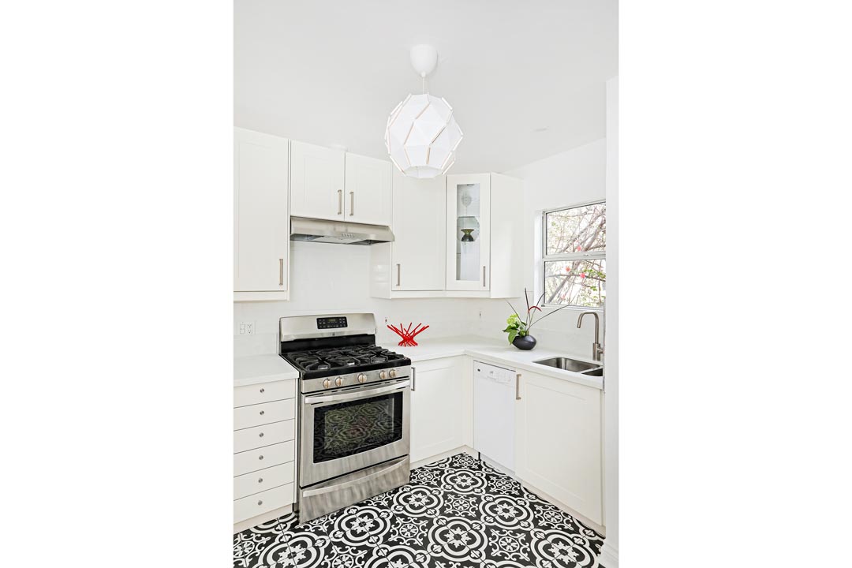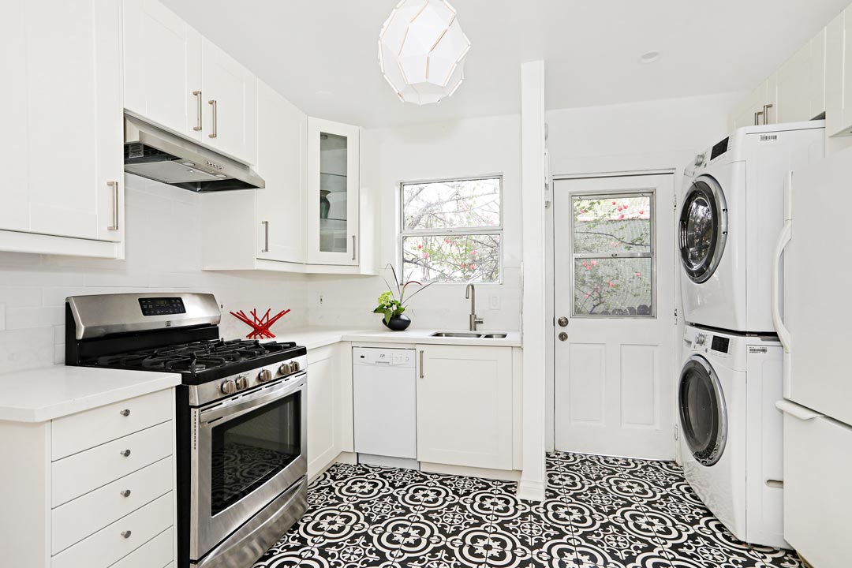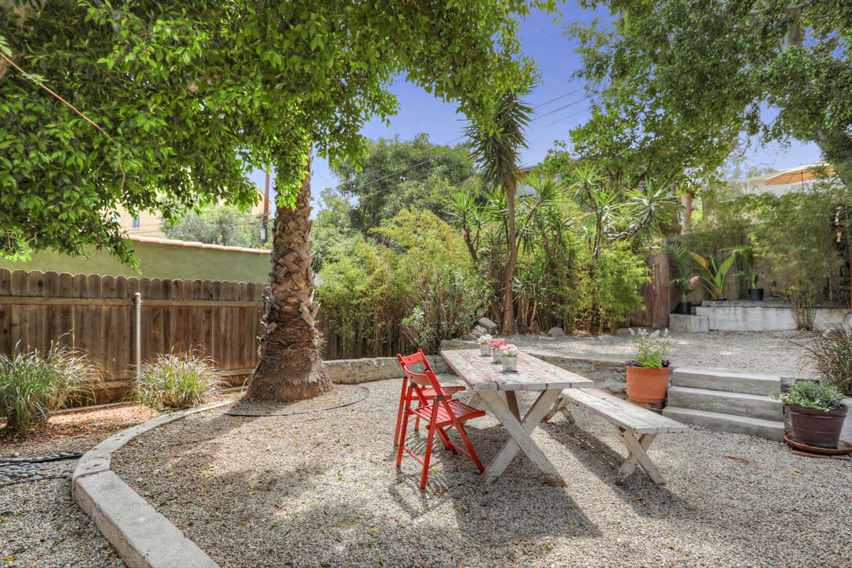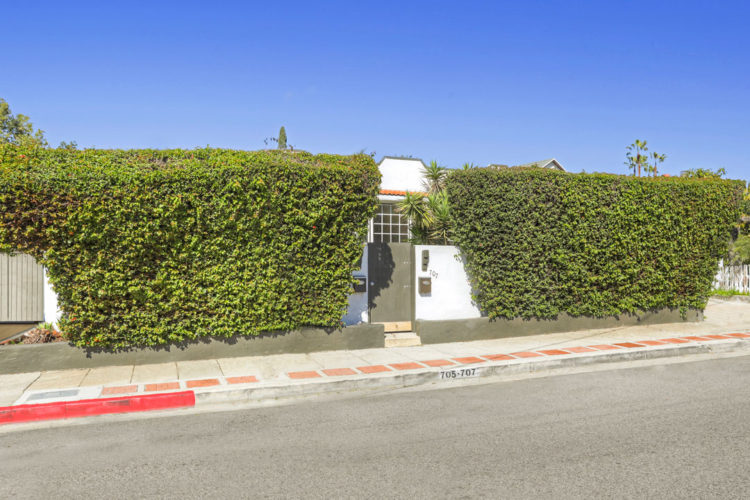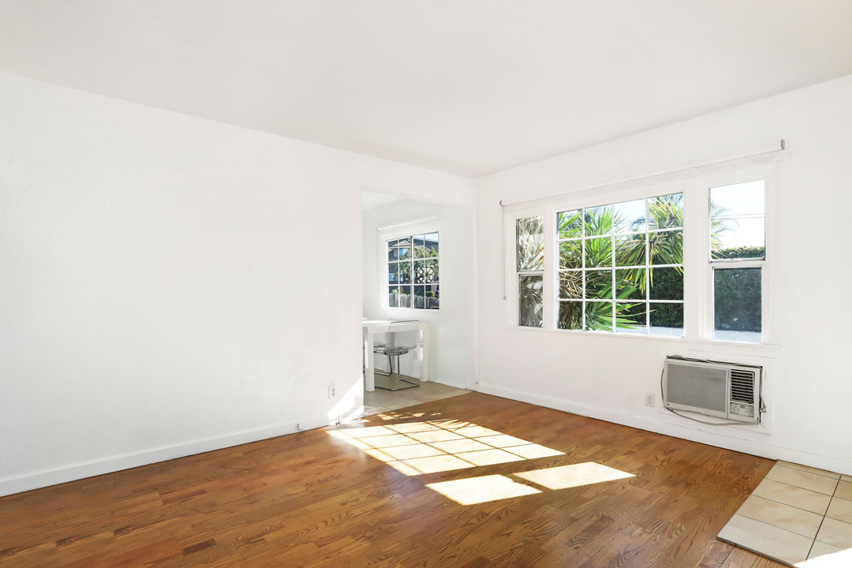3347 Hamilton Way | Silver Lake
For Lease: An Updated Silver Lake Home
Offered at: $4,450/mo
Type: Single Family / Bedrooms: 2 / Baths: 1
Living Area: 850 sqft
Available for lease: A spacious two-bedroom apartment in a great Silver Lake location. The large living room and dining area have character details including beautiful wood flooring, decorative moulding and large windows framing far-reaching vistas. The kitchen is well appointed and updated with quartz countertops, dishwasher, and cool Spanish floor tile. Both bedrooms provide closet space and one has French doors opening to a large rear garden shaded by trees and lush planting, your perfect setting for working from home or morning coffee. Amenities include air conditioning, washer+dryer, gas range and a designated off-street parking space. This prime location places you in the heart of Silver Lake with nearby dining and shopping. The Reservoir and Dog Park are within easy reach, along with Whole Foods 365, Trader Joe’s, Gelson’s and Silver Lake’s twice-weekly farmers market.


