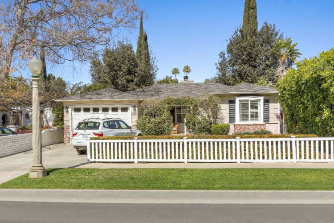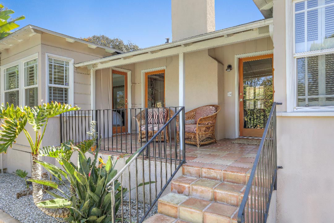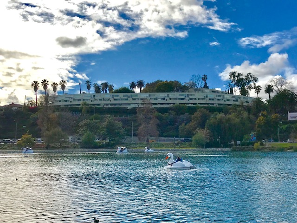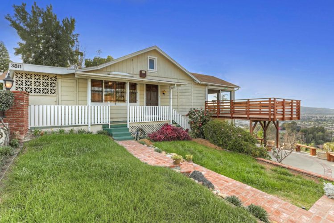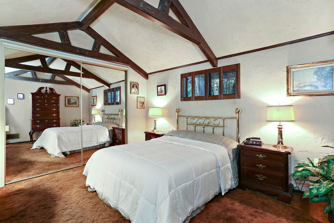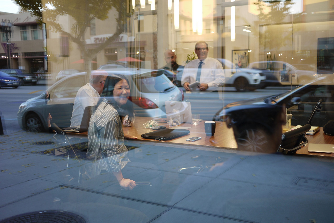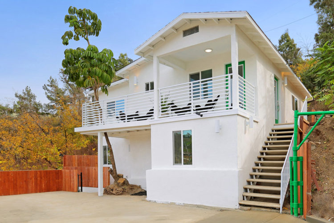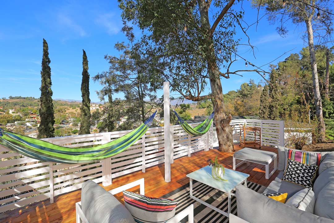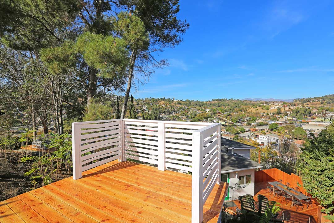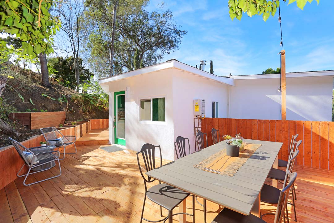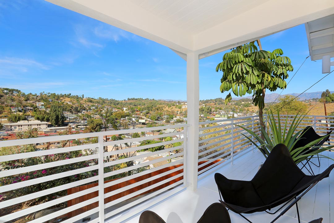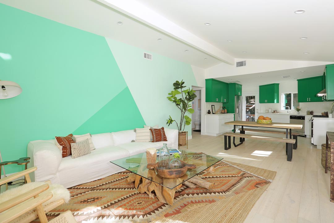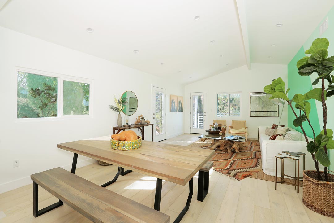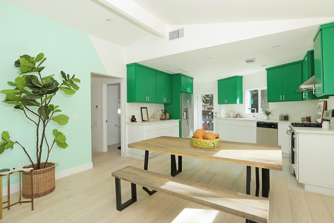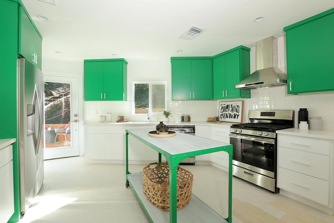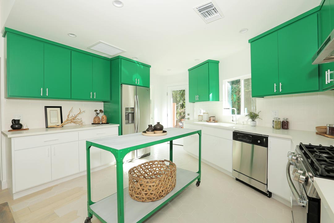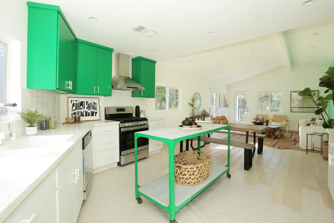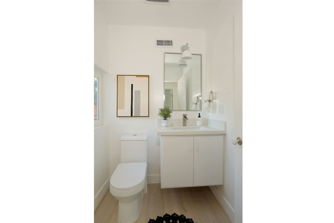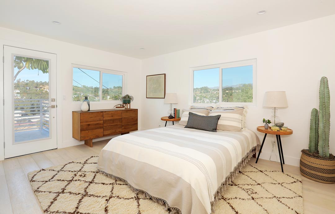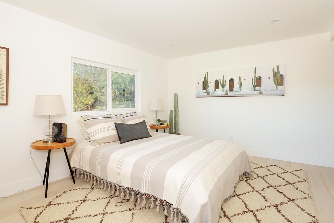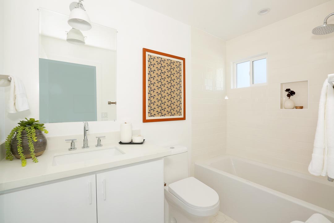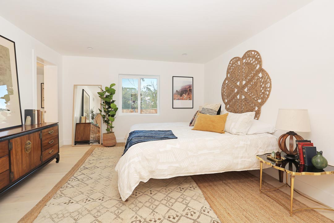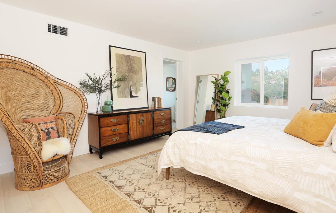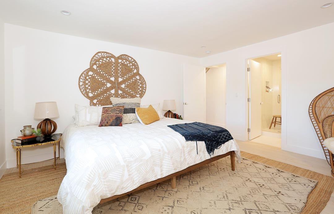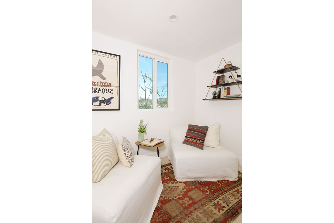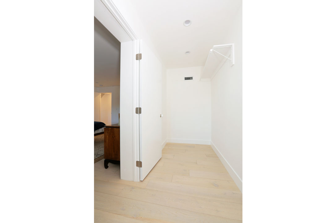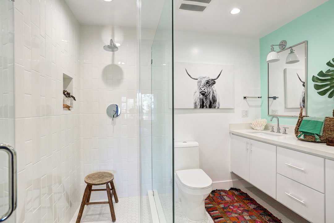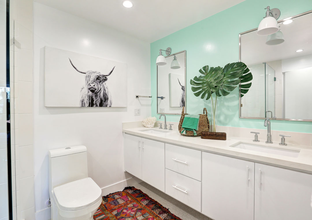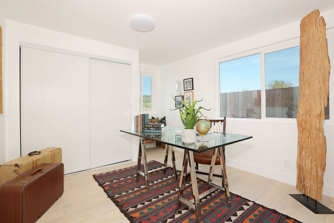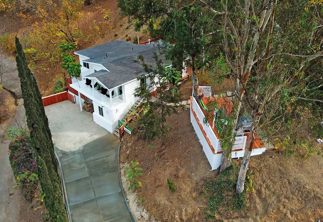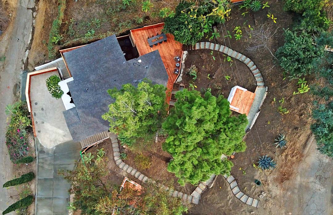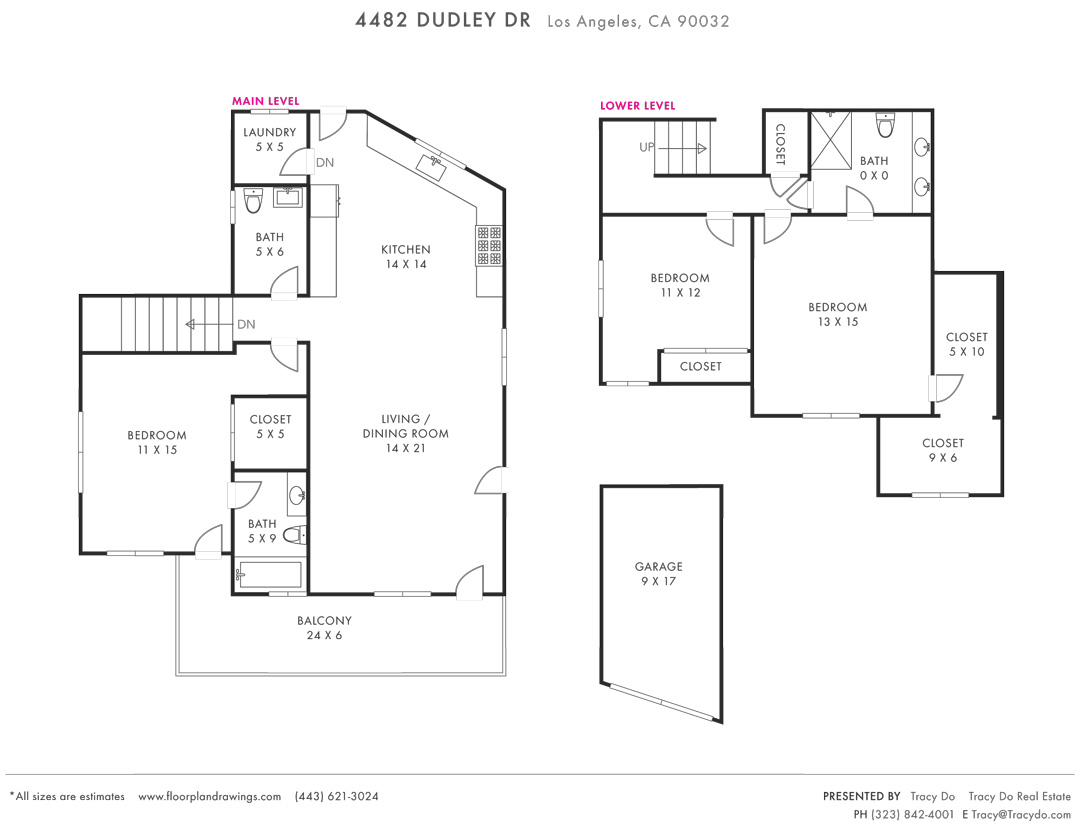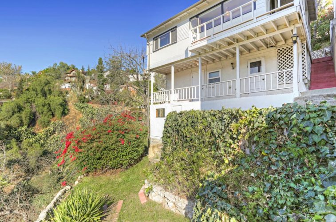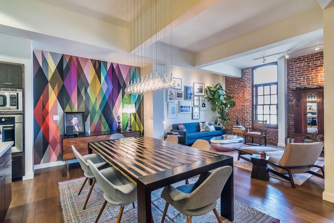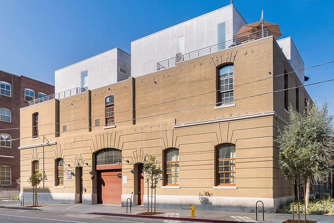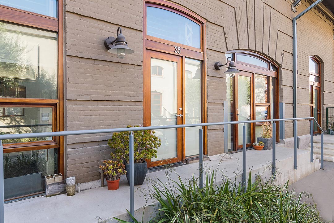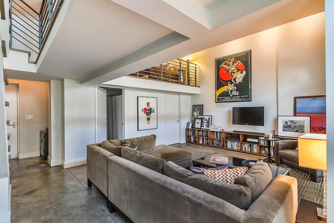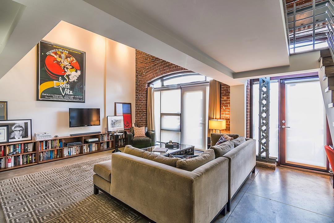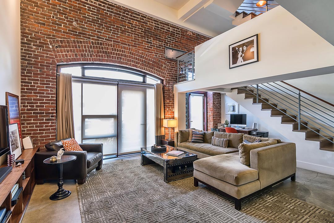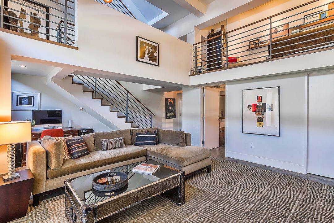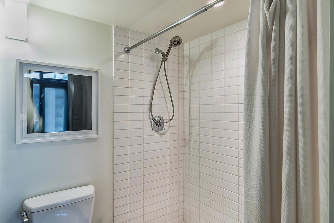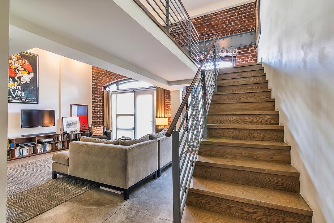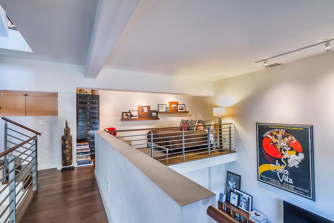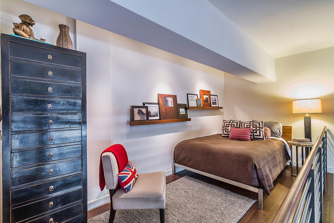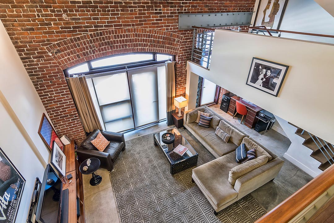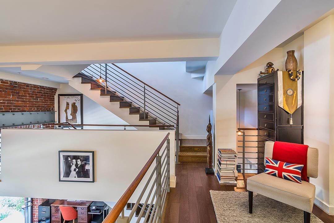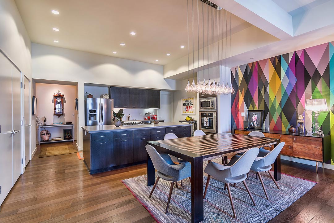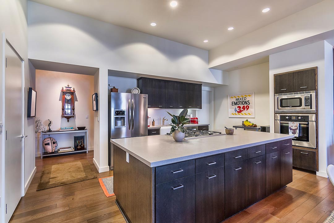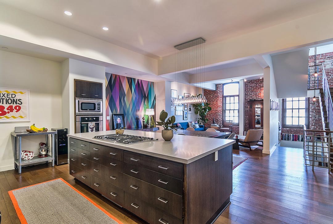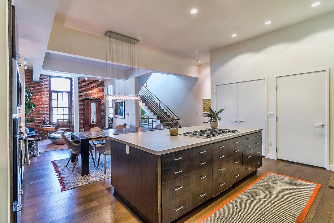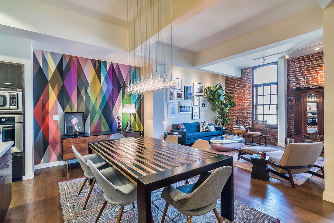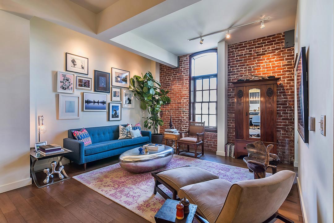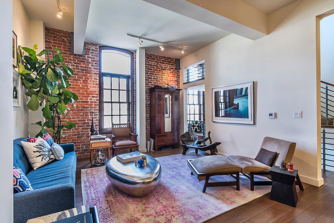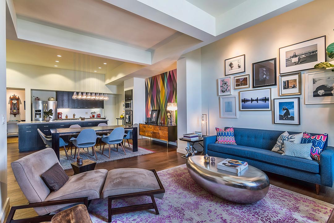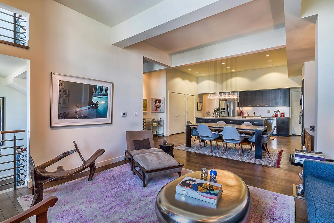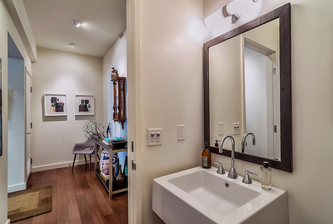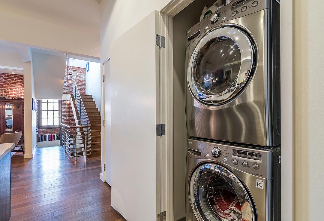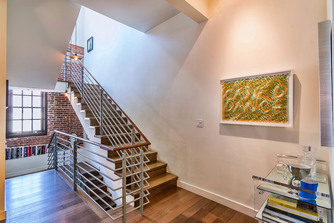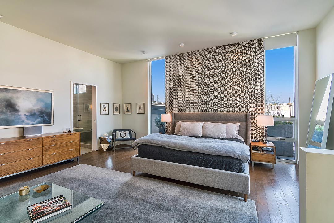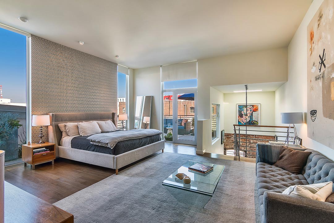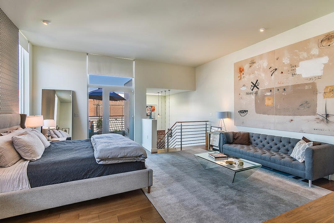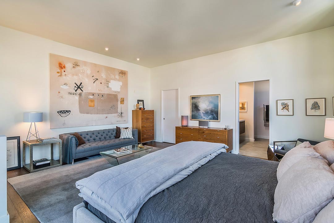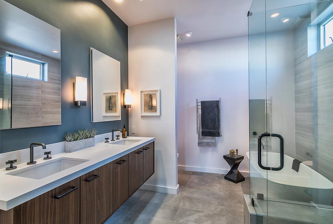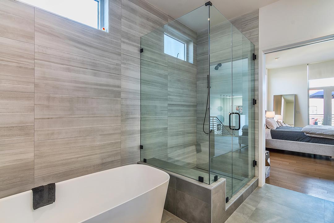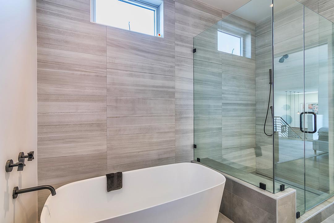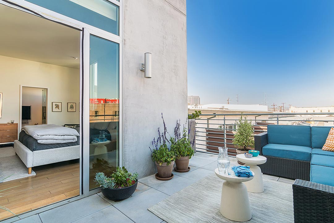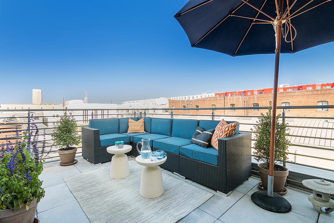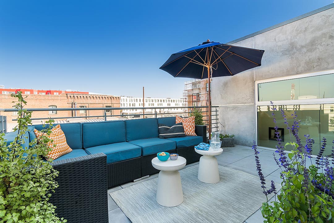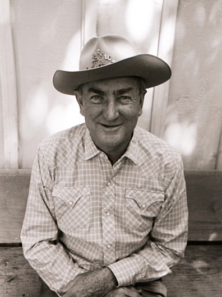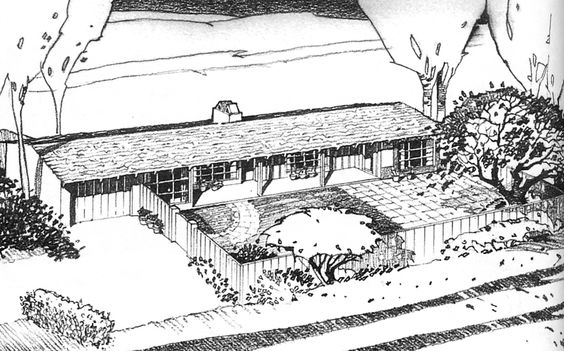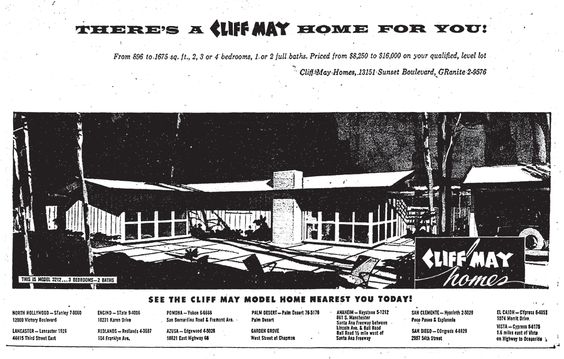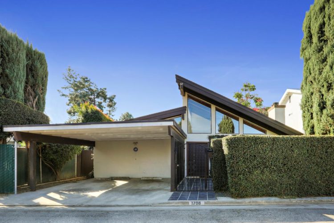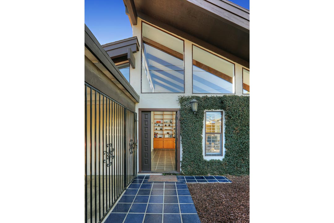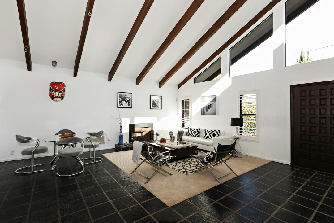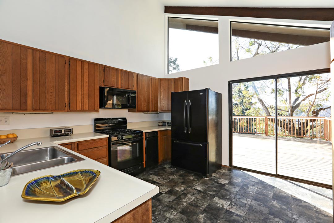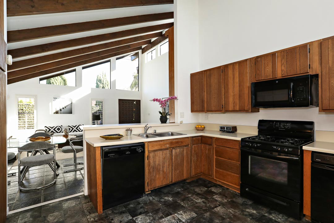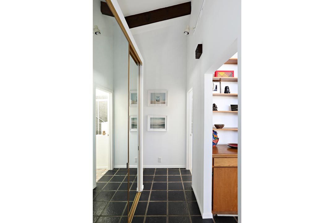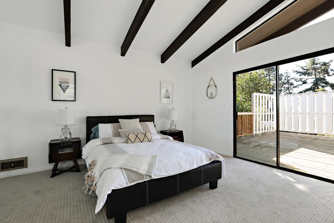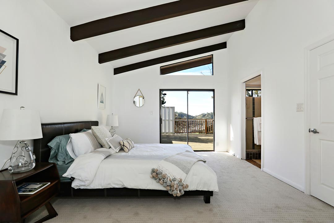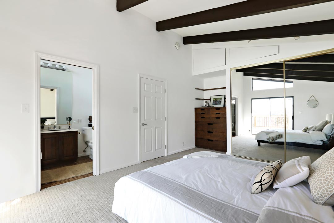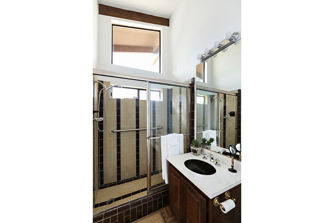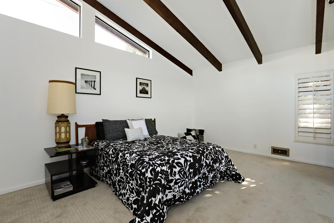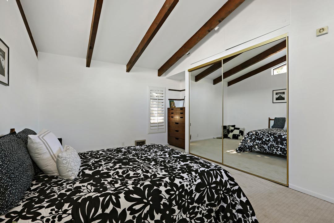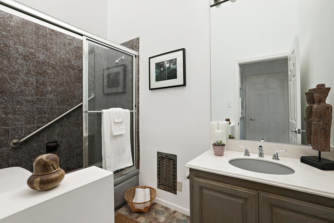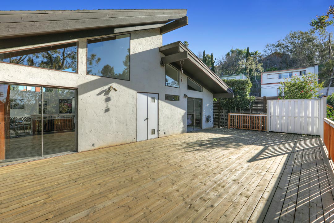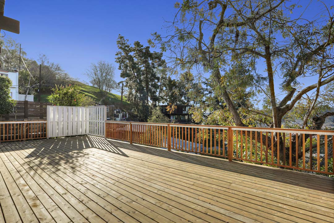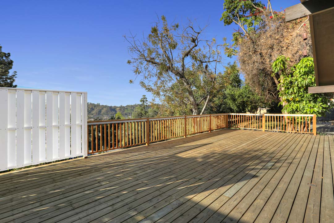The jacarandas are abloom and the last week of February is nearly upon us. Let’s make the most of what remains of the shortest month of the year, here are some ideas for things to do and see this weekend:
GRAND OPENING OF COLLINE IN ECHO PARK
February 24th and 25th, 10A-5P

Colline
We are delighted to unveil and celebrate Colline, an intimate community of nine new single-family residences right in the heart of the hip and hilly neighborhood of Echo Park. Discreetly situated along the gentle rise and descent of a street-to-street lot, Colline takes its name from the French word for “hill” and enjoys a prime location in one of Echo Park’s best pockets. Our team’s excitement about these beautiful homes is aptly expressed in Tracy Do’s words, “Colline brings a new level of affordable luxury to the neighborhood, and the views from the rooftop decks and terraces are among the best that I have ever seen.” Come take a look! 1511 Lake Shore Ave., Los Angeles, 90026, we’ll be Open Sat. and Sun. from 10A-5P. Learn more at www.collineechopark.com
MILK BAR X REFORMATION POP-UP
Saturday, Feb. 24. 11A -7P
Feast on delectable desserts while perusing the latest collection from sustainable apparel company Reformation. Chef Christina Tosi is bringing her renown NYC-based Milk Bar out West, so be sure to stop by and taste the famous cookies, truffles and the new Crack Pie Latte, debuting for the first time this weekend. 11 a.m.-7 p.m. Reformation, 8000 Melrose Ave., L.A. Cost: $3-$10
WALT’S, A NEW ARCADE BAR IN EAGLE ROCK
Take all your change and dollar bills and head over to Walt’s in Eagle Rock’s – the retro-styled new pinball and arcade neighborhood bar is now open. Located inside the wonderful Art Deco style Connors Plumbing building, which now sports an additional sign with multi-colored letters spelling “PINBALL!”, this throwback establishment takes you back to 20th century in the most pleasing of ways. Find Walt’s at 4680 Eagle Rock Boulevard, open from 11am to 2am daily.
DISSOLVING SIGHTS: AN EXHIBITION OF PROJECTION ART IN CHINATOWN
Saturday, February 24th, 6-10pm at Automata

Miwa Matreyek | This World Made Itself
A show that brings together several artists that work in the medium of projection and shadow while engaging themes of place, resistance and dreams – a poetic premise that promises to enchant. The exhibition, organized by Janie Geiser, Bora Kyung Min Lee, Miwa Matreyek, Laurie O’Brien, Mat Rappaport and Susan Simpson is generously hosted by Automata, a non-profit dedicated to the creation, incubation, and presentation of experimental puppet theater, experimental film, and other contemporary art practices and v1b3, an artist-led project that explores the impact of media in the built environment through curated site-specific interventions, presentations and published documentation. More information here.
TEA MIXOLOGY WORKSHOP IN DESCANSO GARDENS
Saturday, Feb. 24. 1-3 p.m. $35 members, $45 non-members.
It seems that coffee gets a lot of attention these days, but if you are a dedicated tea lover, this event is tailor-made just for you. This Saturday, a noted herbalist, author and educator Emily Han will lead a workshop that explores the fine art of tea-infused beverages. You’ll learn about flavor profiles and infusion techniques, craft and taste mocktails and will also create your own tea syrup – which you’ll get to to take home. Advance registration required. Descanso Gardens, 1418 Descanso Dr., La Cañada Flintridge, 818.949.4200. www.descansogardens.org
LUCQUES’ 15TH ANNUAL CASSOULET NIGHT IN WEST HOLLYWOOD
Sunday, Feb. 25
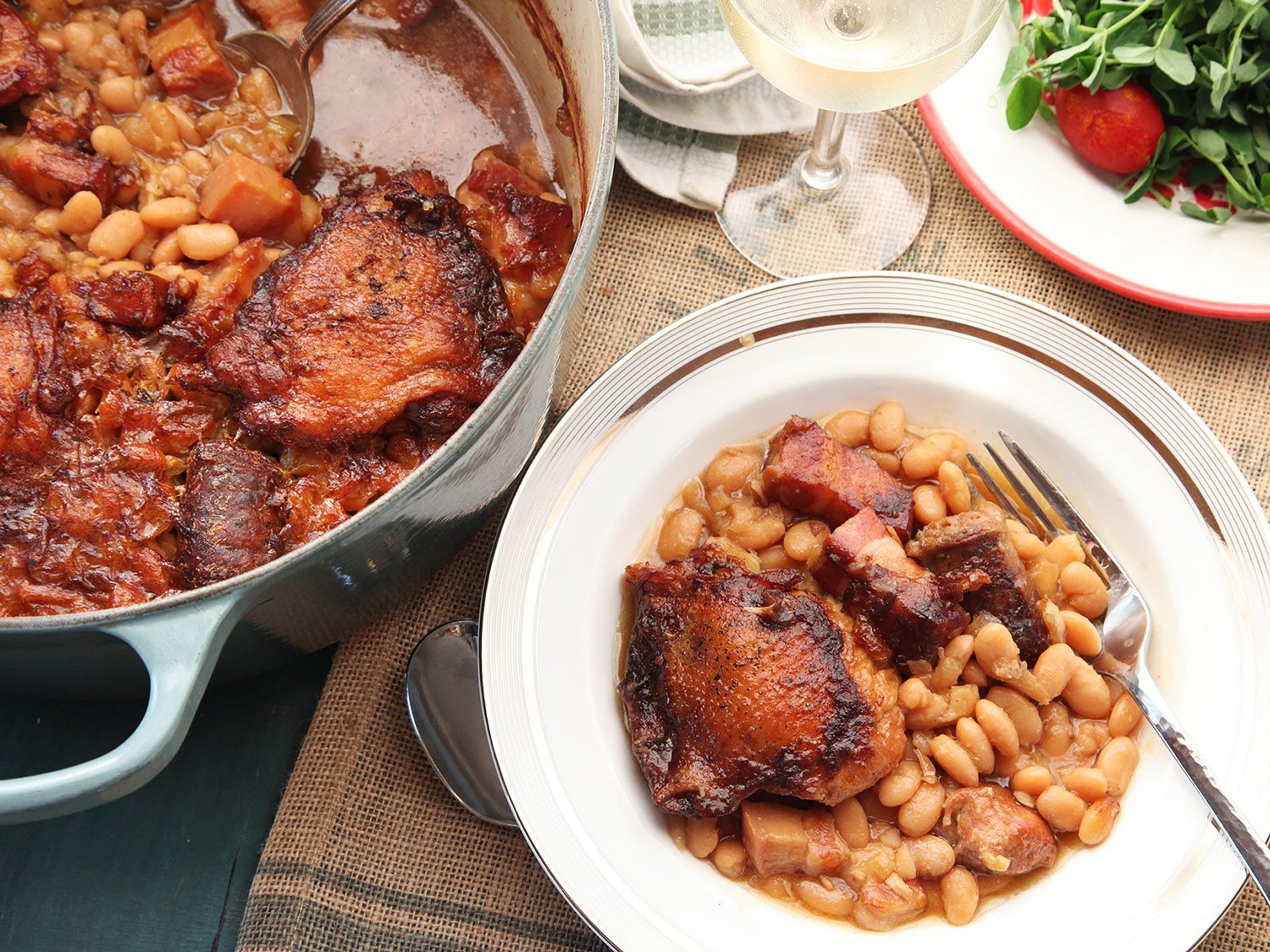
Cassoulet | Serious Eats | photo by J. Kenji Lopez-Alt
It’s been rather chilly these last few days, the sort of weather that makes a bowl of heartly Cassoulet a welcome treat. We are in luck, because the 15th annual Cassoulet Night at Lucques is this Sunday! The evening will feature a three-course menu that features a salad of young greens with local walnuts and orange blossom honey, and a gâteau Basque with prune ice cream and almonds, and of course be the Cassoulet de Maison, prepared with duck and pork confit, garlic sausage and white beans. Come for dinner or get a single serving to-go. Call 323-655-6277 to reserve your space or place an order. Visit www.lucques.com for more information.
AN EXHIBITION BY THE 45TH GROUP OF MAK CENTER ARTISTS AND ARCHITECTS-IN-RESIDENCE.
Sunday, Feb. 25, 3–6 PM, through Sunday, March 4, 2018, Mackey Apartments
One can always rely on MAK center to provide interesting and smart programming, and this show is no exception. Head over to the Mackey apartments to see HOME, HOOD, HILL, an exhibition of work by Paris-based artist Baptist Penetticobra, Vienna-based artist Flora Hauser, and Mexico City-based architectural collective WASA (Guillermo Acosta, Alejandra Avalos and Alan Rios) that have been in residency at Mackey Apartments. WASA, in particular, addresses a topic close to home (pun intended) for us as real estate professionals, by “reflecting on new ways of understanding and creating private space: specifically, home.” Visit MAK Center for more information: www.makcenter.org/programming/home-hood-hill-final-projects-group-xlv/


