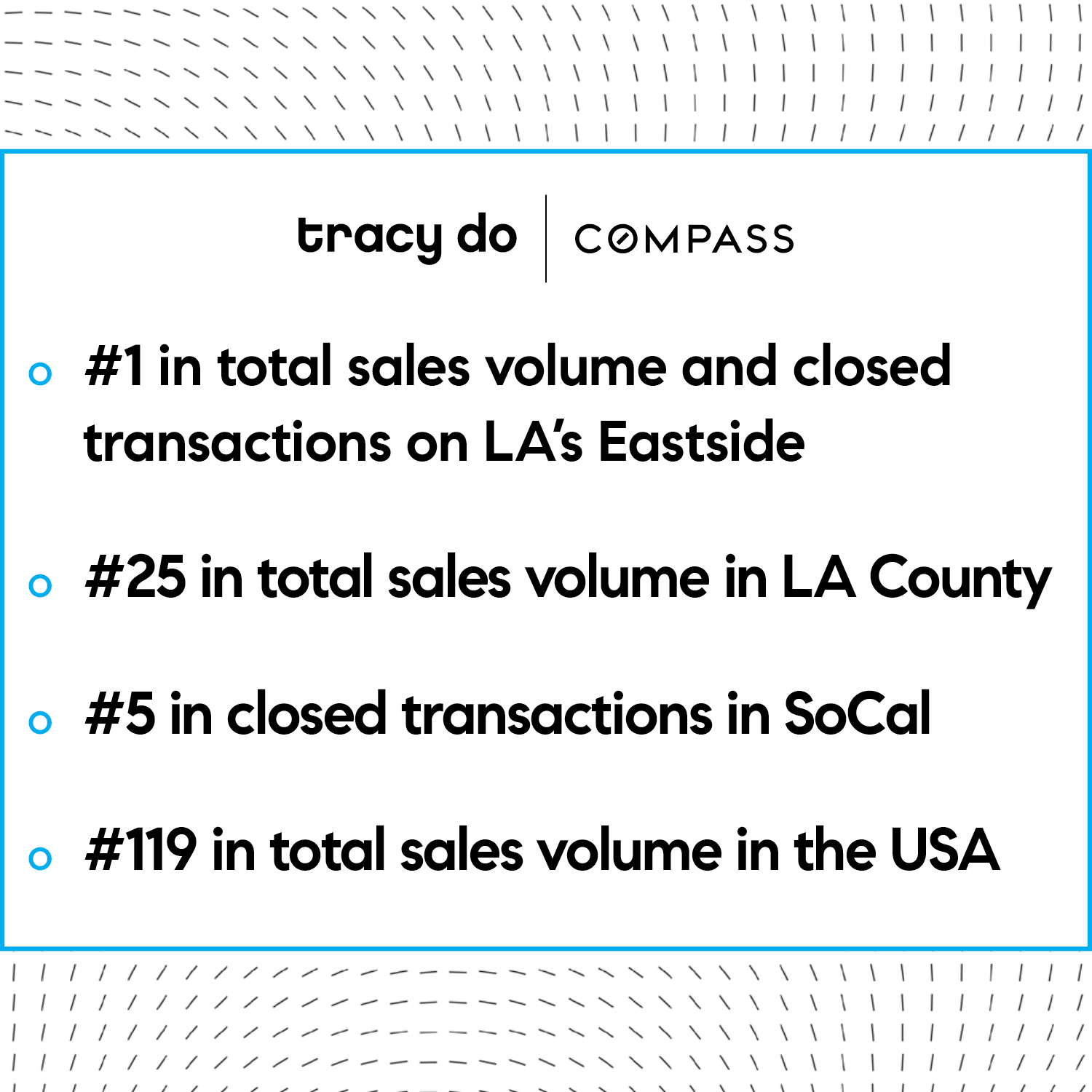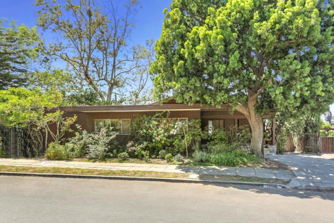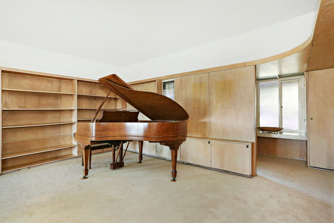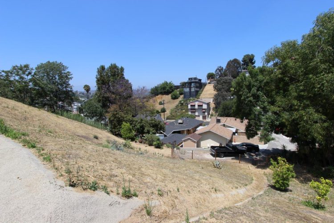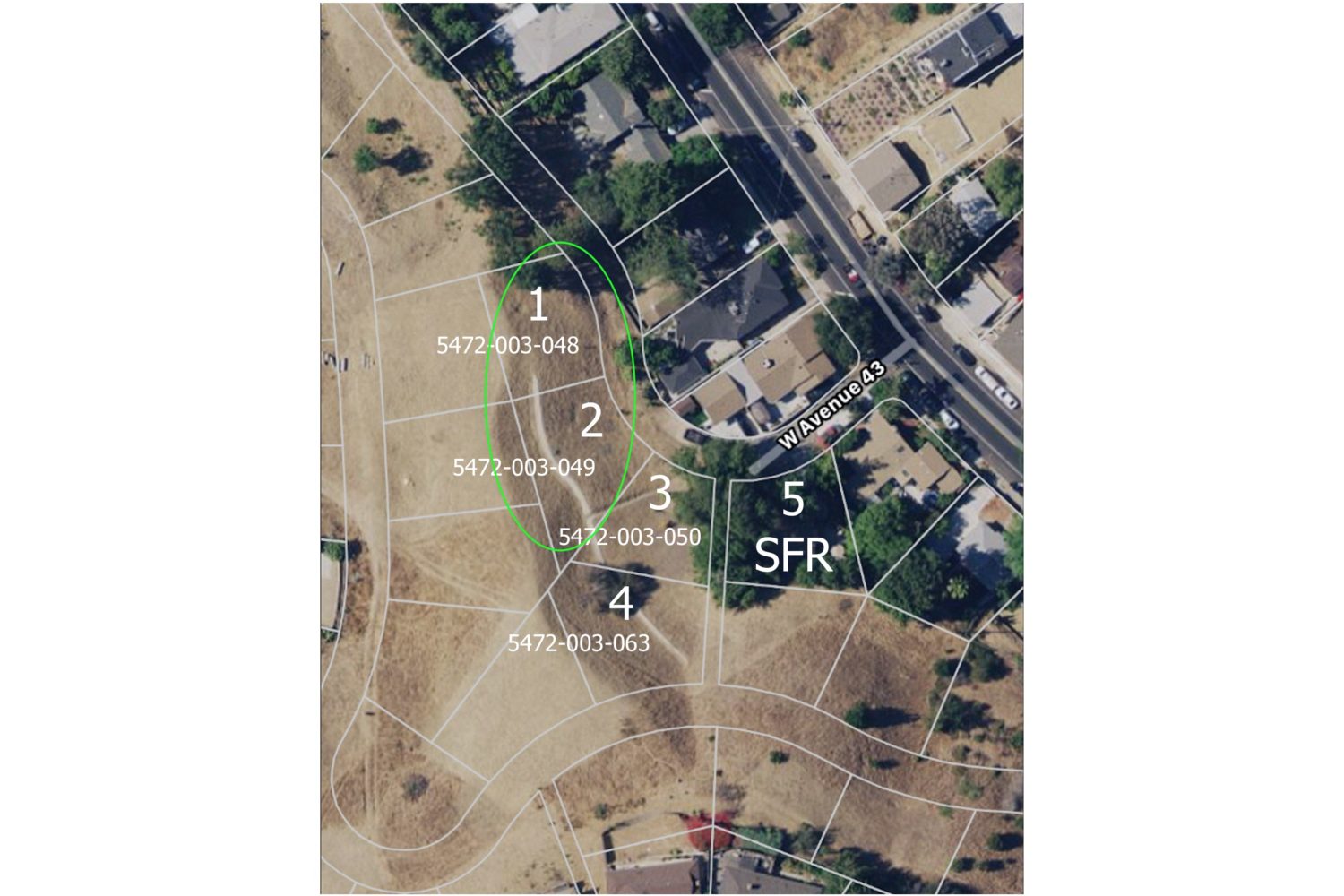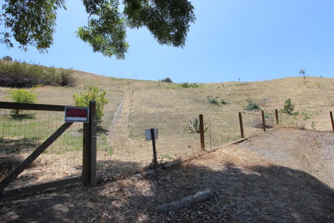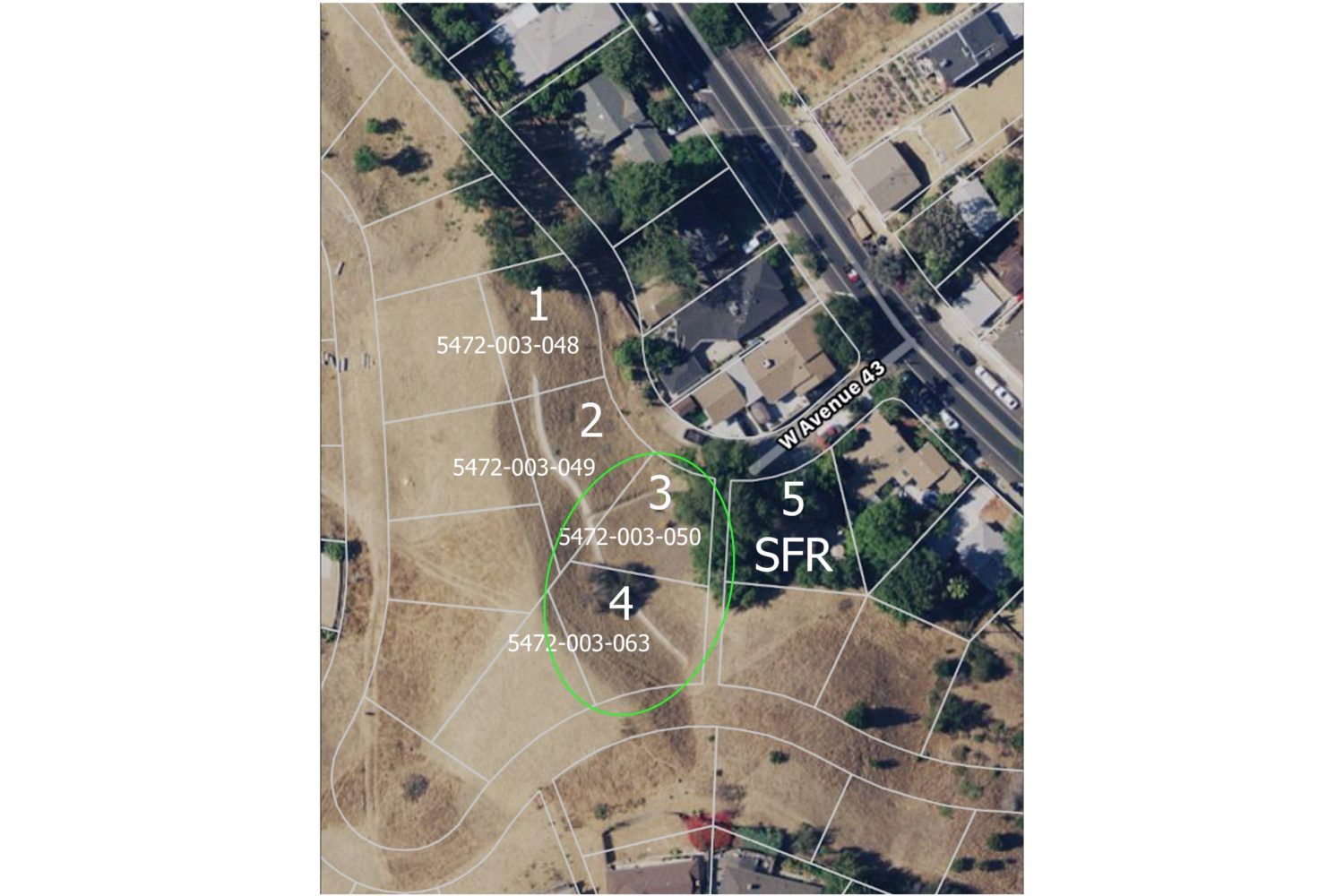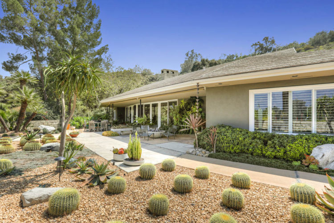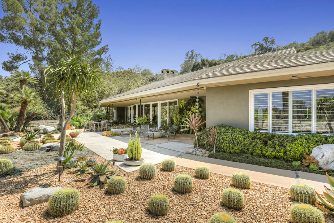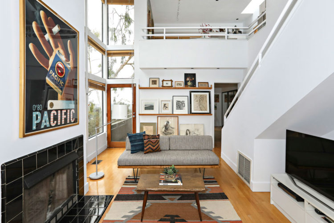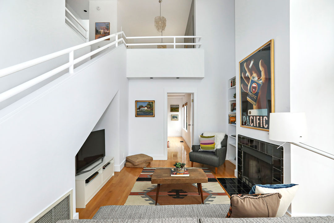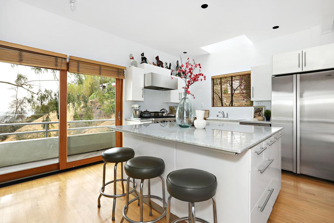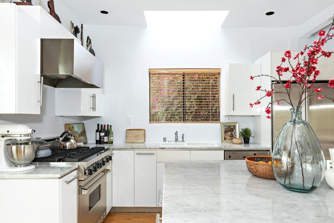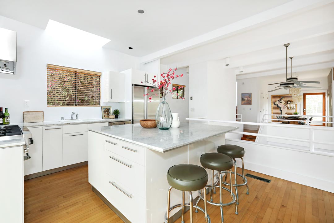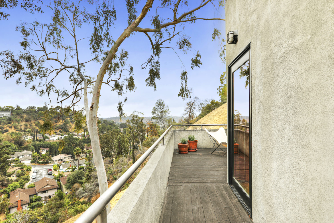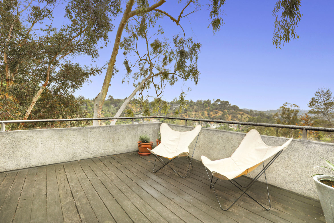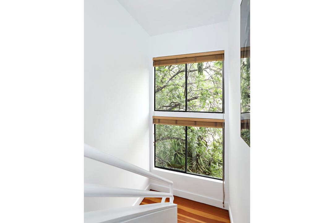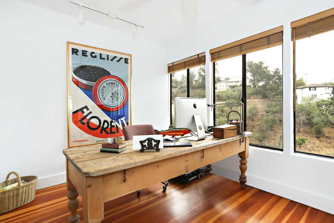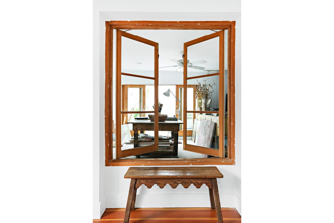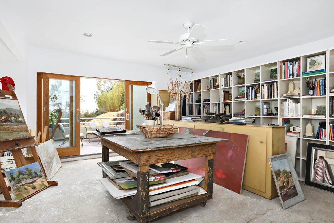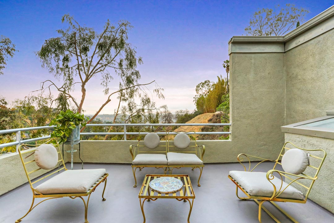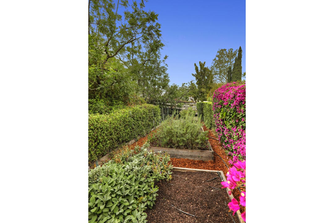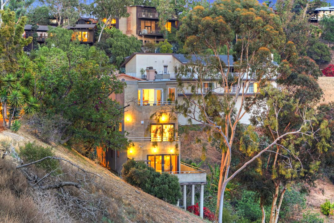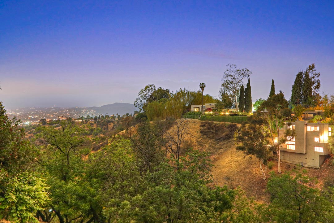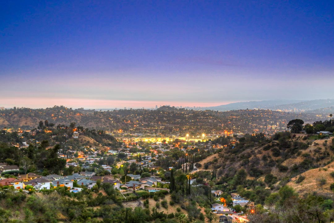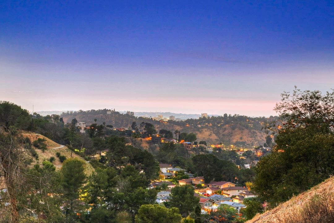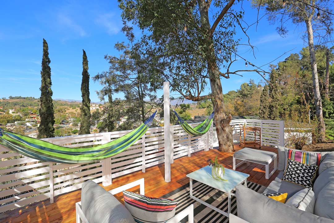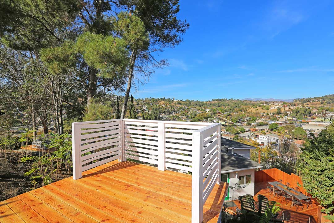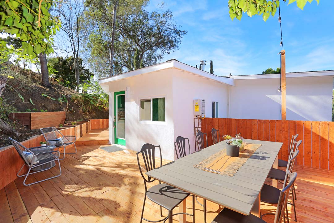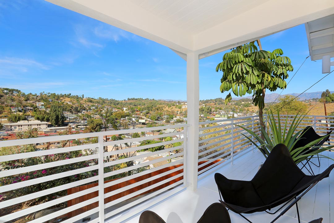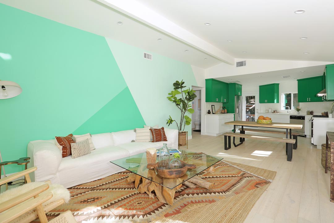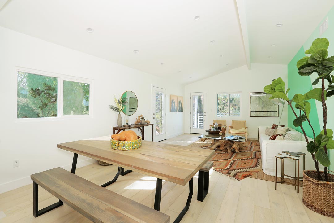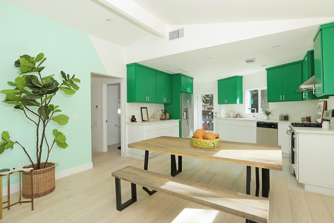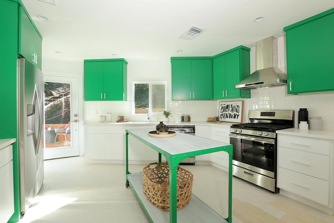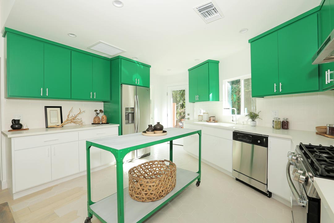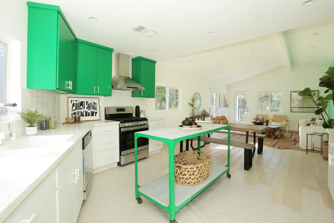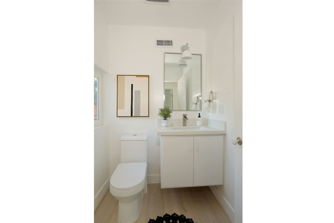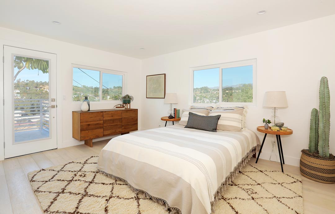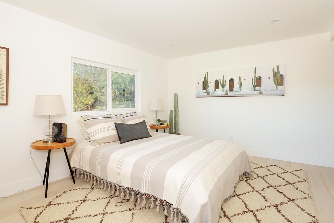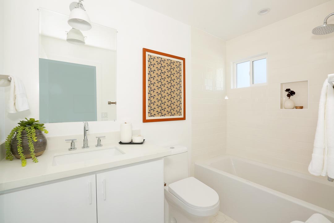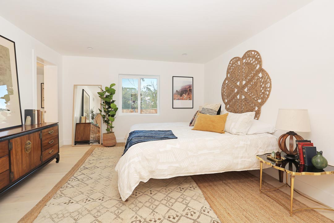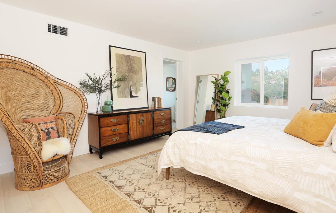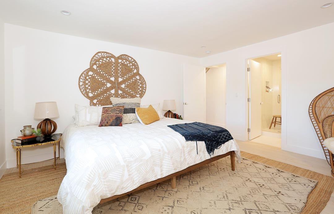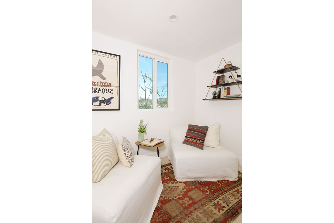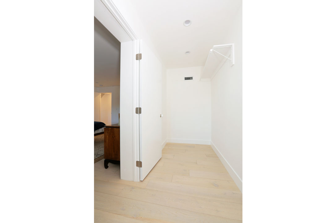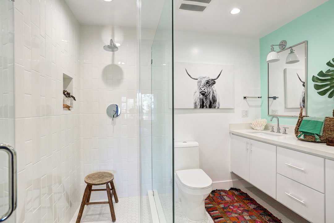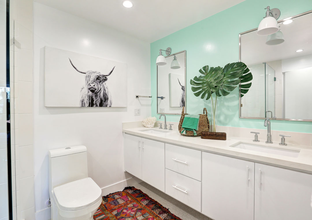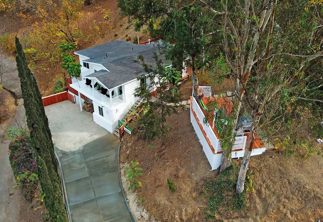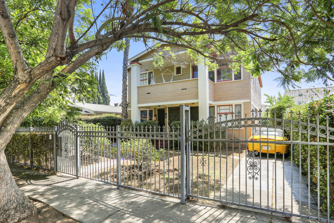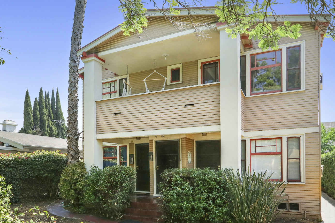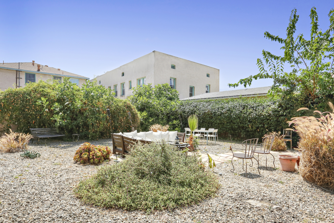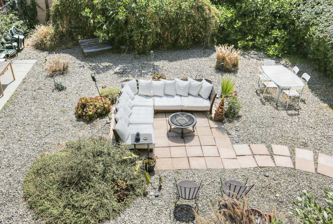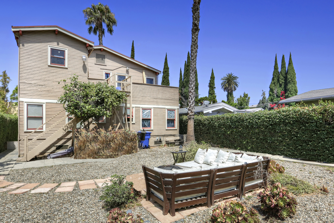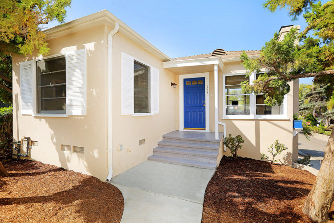4482 Dudley Dr | El Sereno
Beautiful Design and Boundless Views
Open House Sunday, Feb 18th. from 2-4P
Offered at: $779,000
Type: Single Family / Bedrooms: 3 / Baths: 2.5
Living Area: 1,565 sqft / Lot Size: 9,537 sqft
Livable Art by Belle Hampton Properties, committed to creating beautiful homes in LA’s rising neighborhoods. With pride the Belle Hampton design team presents this stylish home, a vintage bungalow in El Sereno that has been reimagined and refurbished with tremendous care.
The setting is a hillside cul-de-sac, placing you above it all but close to the action. Enter the two-level home via the great room, a light-filled space with high ceilings and lots of windows, each framing gorgeous vistas. Custom craftwork abounds including wood and tile flooring, hand-picked lighting elements and distinctive paint tones. In the open kitchen find wood cabinetry, quartz countertops, a full-height backsplash and stainless appliance suite. There is one upstairs bedroom with a full bathroom, and a convenient powder room for guests. Head downstairs to the Master Suite of your dreams featuring an attached bathroom, walk-in closet and a private reading nook showered in sunlight. There is also an office/flex-space with storage and a handy built-in bench.
Outdoor access is seamless and offers a wide array of decks, patios, gardens and view-spots connected by rambling pathways. This variety of spaces on multiple levels presents options for quiet time and for entertaining; choose the tranquil rear patio for morning coffee, and the “sky box” viewing deck for evening dinner and drinks with friends. For gardeners there are planter boxes, along with the boundless potential of an adjacent vacant parcel. This extra lot is included in the sale and provides opportunity for development or personal use.
Improved systems include plumbing, electrical, central heat & air and a tankless water heater. The long driveway gives you plenty of off-street parking; the garage is ideal for storage. This great location in red-hot El Sereno places you near shops and markets on Huntington Drive, and a short hop from Dough Box Pizza & Bread. Access is easy to Highland Park, South Pasadena and Downtown LA.
