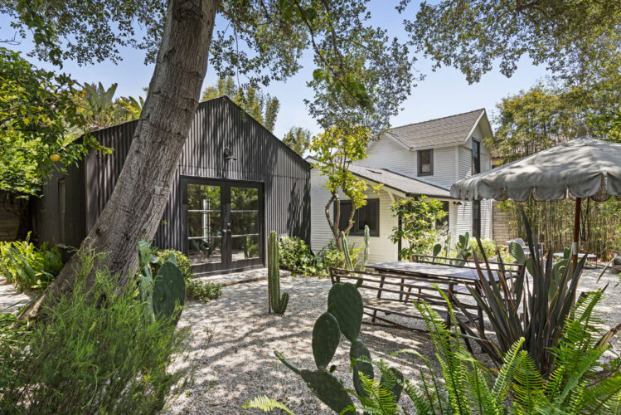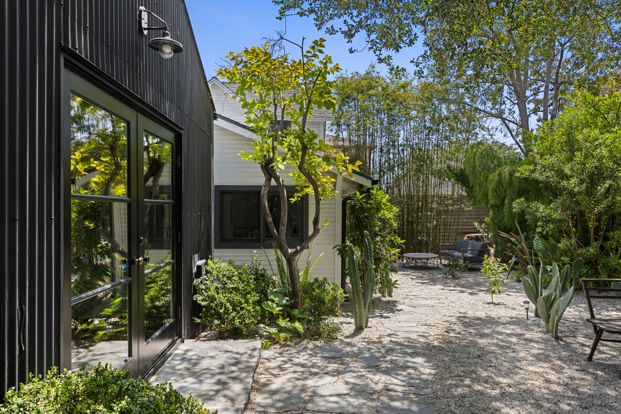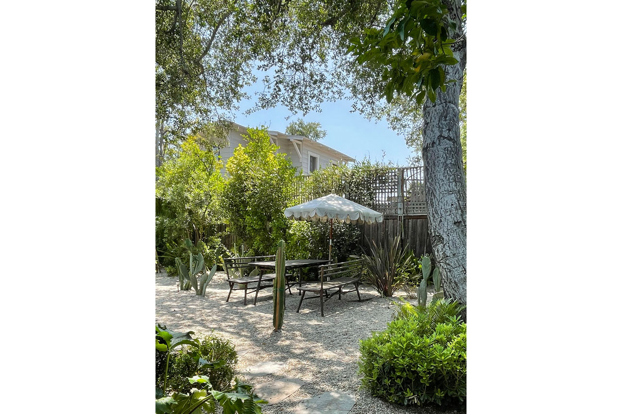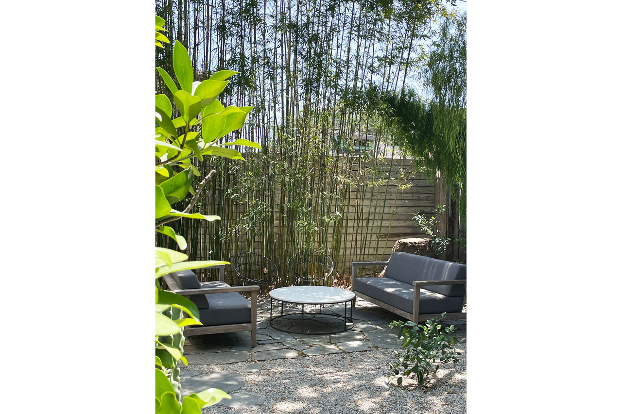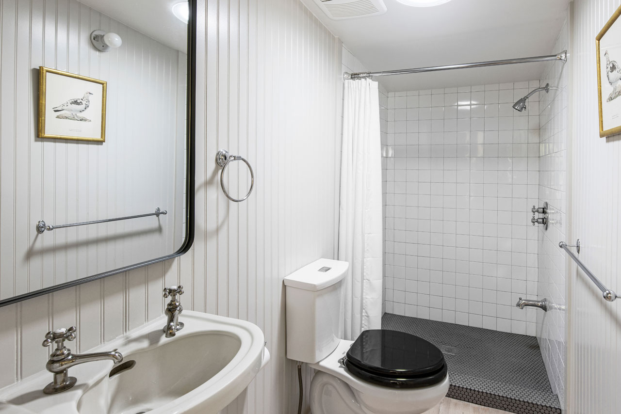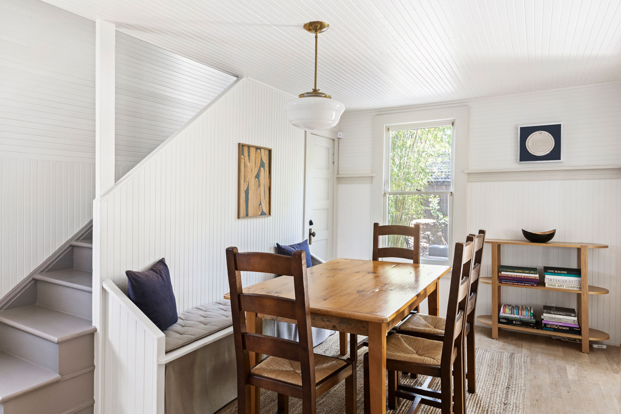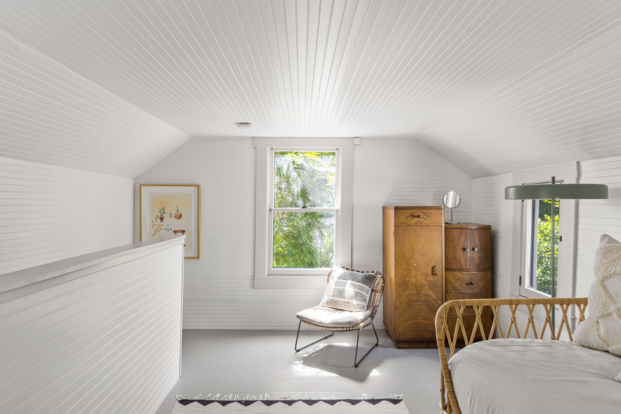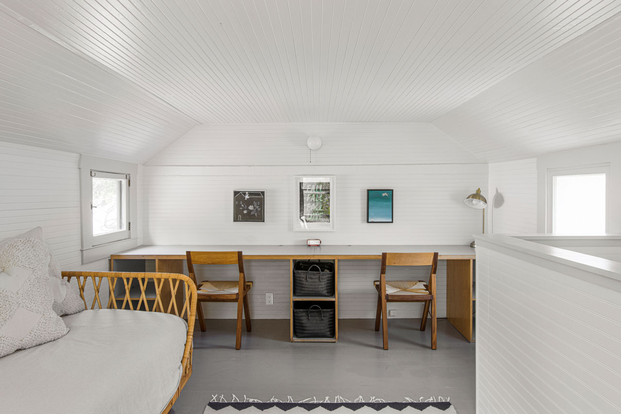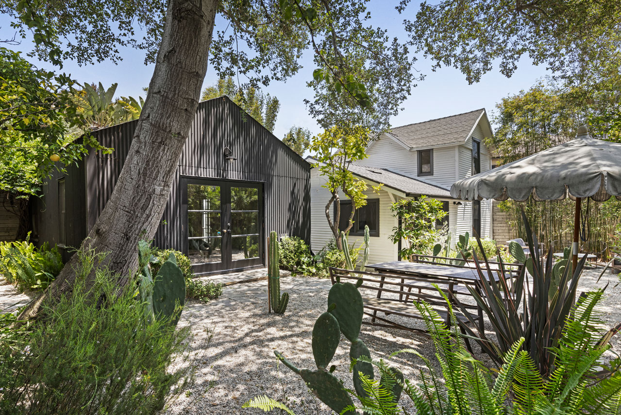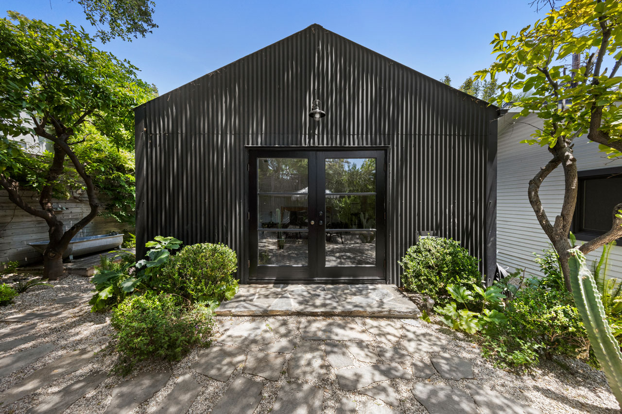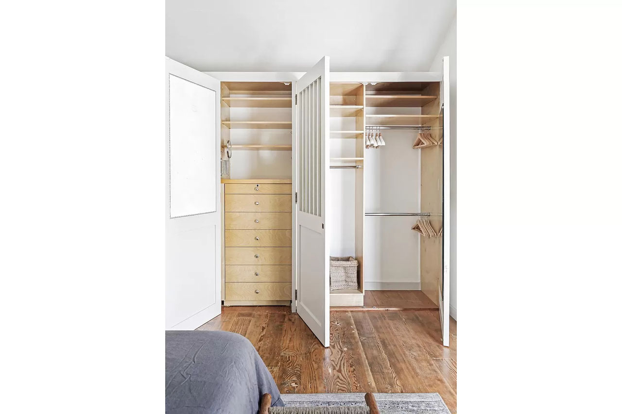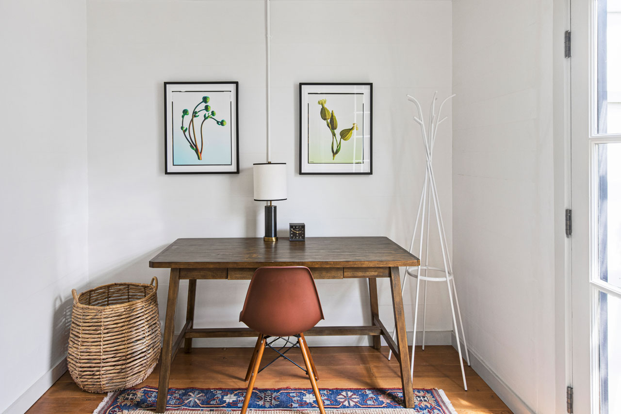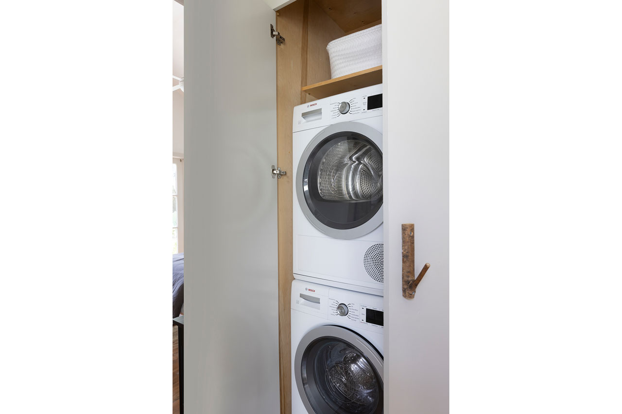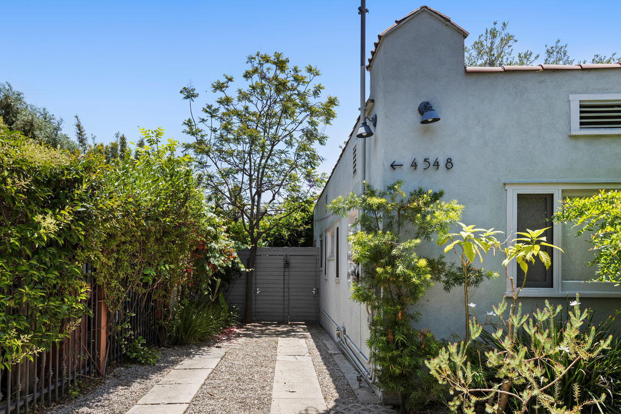843 Maltman Ave | Silver Lake
Mid-Century Bungalow with Scenic Views
Offered at: $799,000
Type: Single Family / Bedrooms: 1 / Baths: 1
Living Area: 640 sq ft / Lot Size: 2,623 sq ft
Nestled in prime Silver Lake, this sunny bungalow brings together minimalist chic and mid-century appeal. The 1952 home is filled with light and a sense of space, impressing with character details like bamboo floors and a stylish white-beamed ceiling. Skylights with adjustable blinds shift light and mood in the living and dining areas; oversized windows reveal charming vistas of Bellevue Park and the Hollywood Hills. Meal prep is a pleasure in the sleek kitchen rendered with white cabinetry, a dining peninsula and stainless-steel appliances. The bedroom feels like a tranquil retreat with a good-sized closet and scenic views; the bathroom provides built-in storage. The spacious deck is a dreamy spot for morning coffee or starlit cocktails; systems include central air/heat, solar panels and an attached garage. Dining and coffee are at your fingertips with Pine and Crane, Ruby Fruit, Erewhon and Courage Bagels nearby, and Sunset Junction just moments away.















































































































