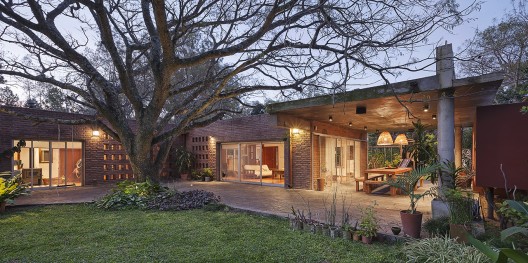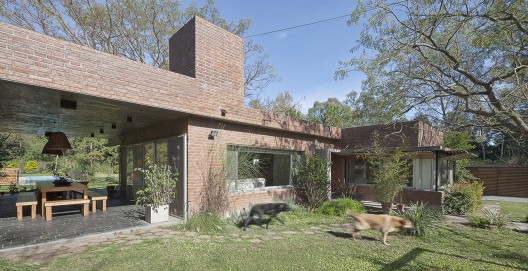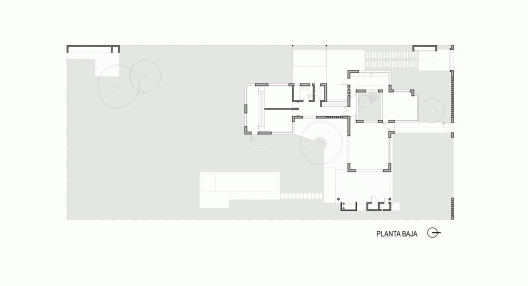This home in San José del Rincón, Santa Fe, Argentina would be a great fit for Southern California. The single-level floor plan and integration of indoors-to-out strike us as being quintessentially LA.
Says the Arch Daily: “The house is designed as a series of sequences and promenades that are in permanent flow between the interior and exterior, intentionally created from the layout of the spaces, their design, the system of openings, and the importance of the interior courtyard due to its position as the true heart of the project.”
Photos courtesy of Federico Cairoli, blueprints by Estudio Puyol / Meinardy, Architects.
To receive new listings by email, or to schedule a viewing click here!




