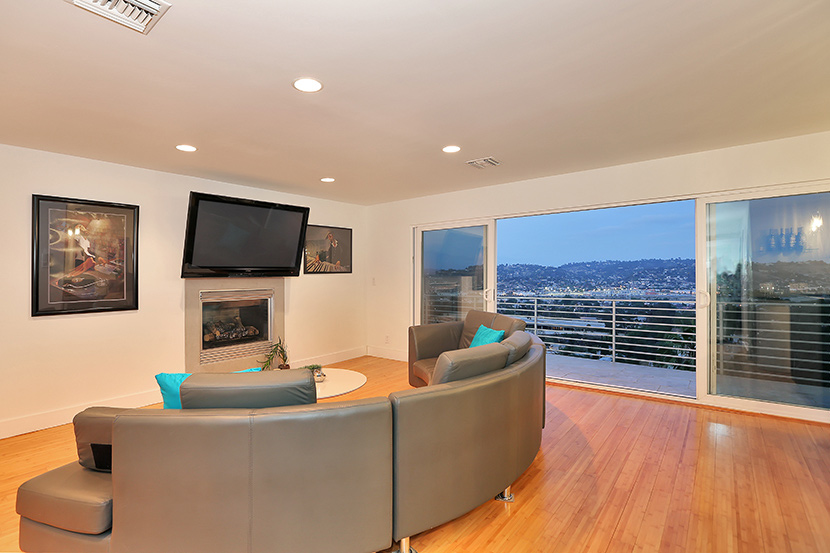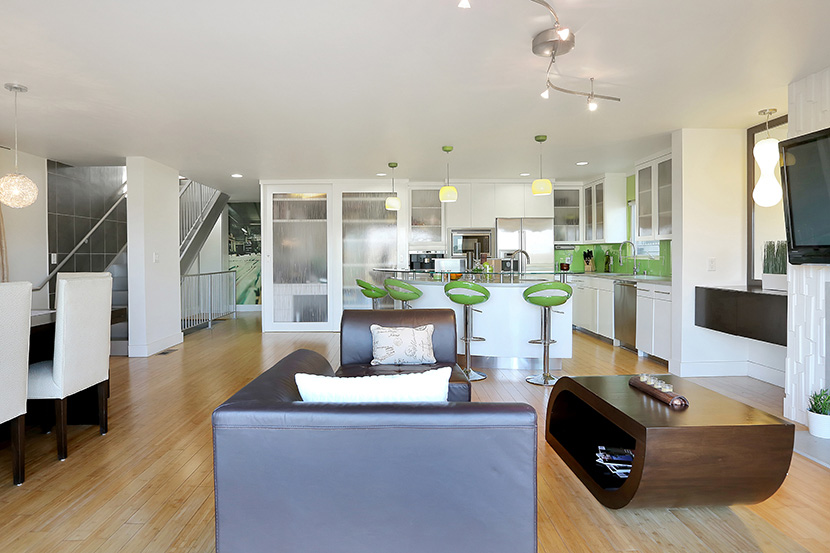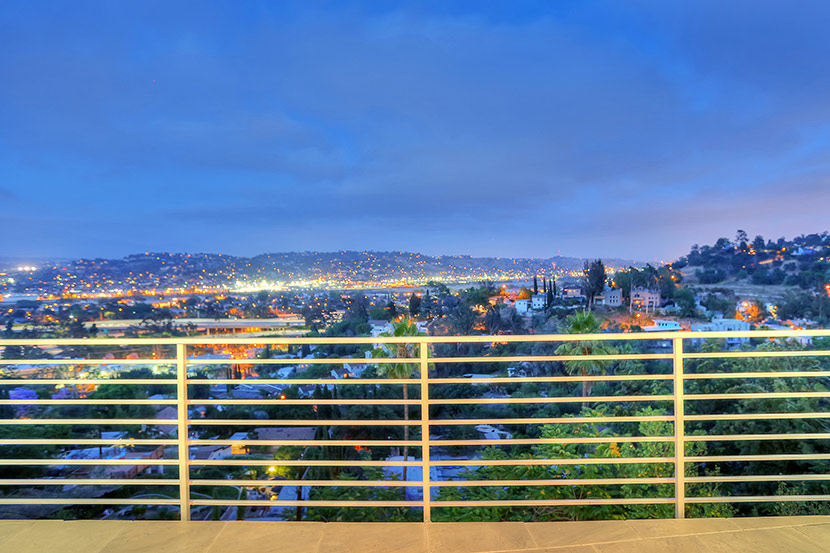List Price $1,189,000
2 bedrooms • 2.5 bathrooms
2,173 sf • 4,995 sf lot
Exclusively from Tracy Do Real Estate. This 3-level contemporary in the Silver Lake Hills features walls of glass and balconies on every floor, opening to spectacular city views. Recently constructed in 2007 and recognized in numerous design publications, the 2 bedroom, 2.5 bathroom residence is dramatic yet practical, with well-proportioned living space and ample storage.
The hallway entry leads to a media room, complete with fireplace, built-in wet bar and a beautifully tiled half bath. An ideal spot for entertaining or relaxing, it’s versatile enough to be used as your guest quarters or office.
A slate stairway flows down to the “great room” where you’ll find dining and living areas adorned by a second fireplace. The gorgeous open kitchen is outfitted with stainless steel Bosch appliances and a built-in Miele espresso machine. A spacious bedroom on this level includes a full bath and walk-in shower. On the third level, the Master Suite feels private and luxurious, with a huge walk-in closet and bathroom worthy of a 5-star hotel.
Tasteful appointments and high grade materials are everywhere; bamboo floors, custom built-ins, resin glass sliding pantry doors, Venetian plaster, and recycled concrete in the kitchen and baths. There’s a carport for two vehicles with direct-home access, a laundry area, and a secure, 300+ sq ft basement/storage room.
For a beautiful, detailed photo tour head to 2406silverridge.com
To receive new listings by email, or to schedule a viewing click here!




