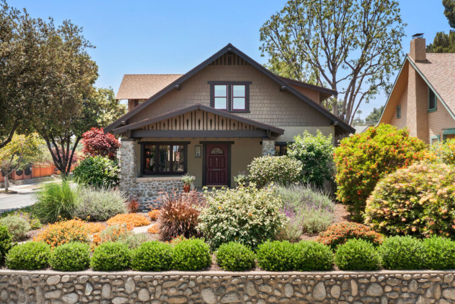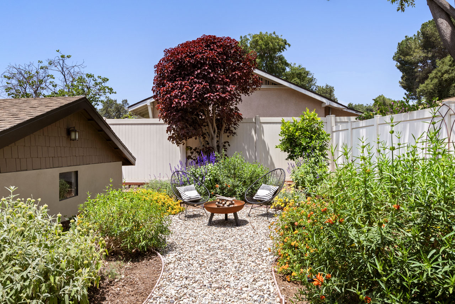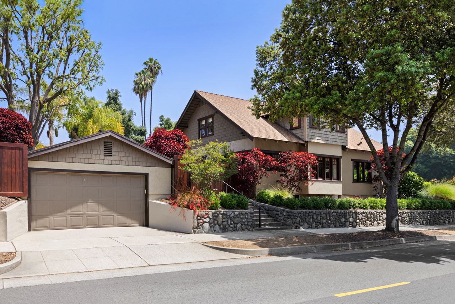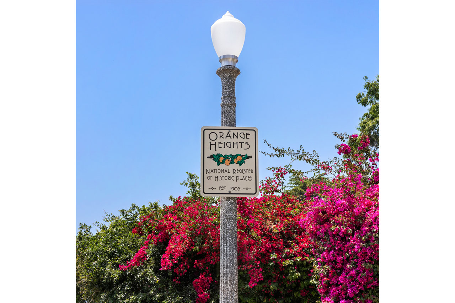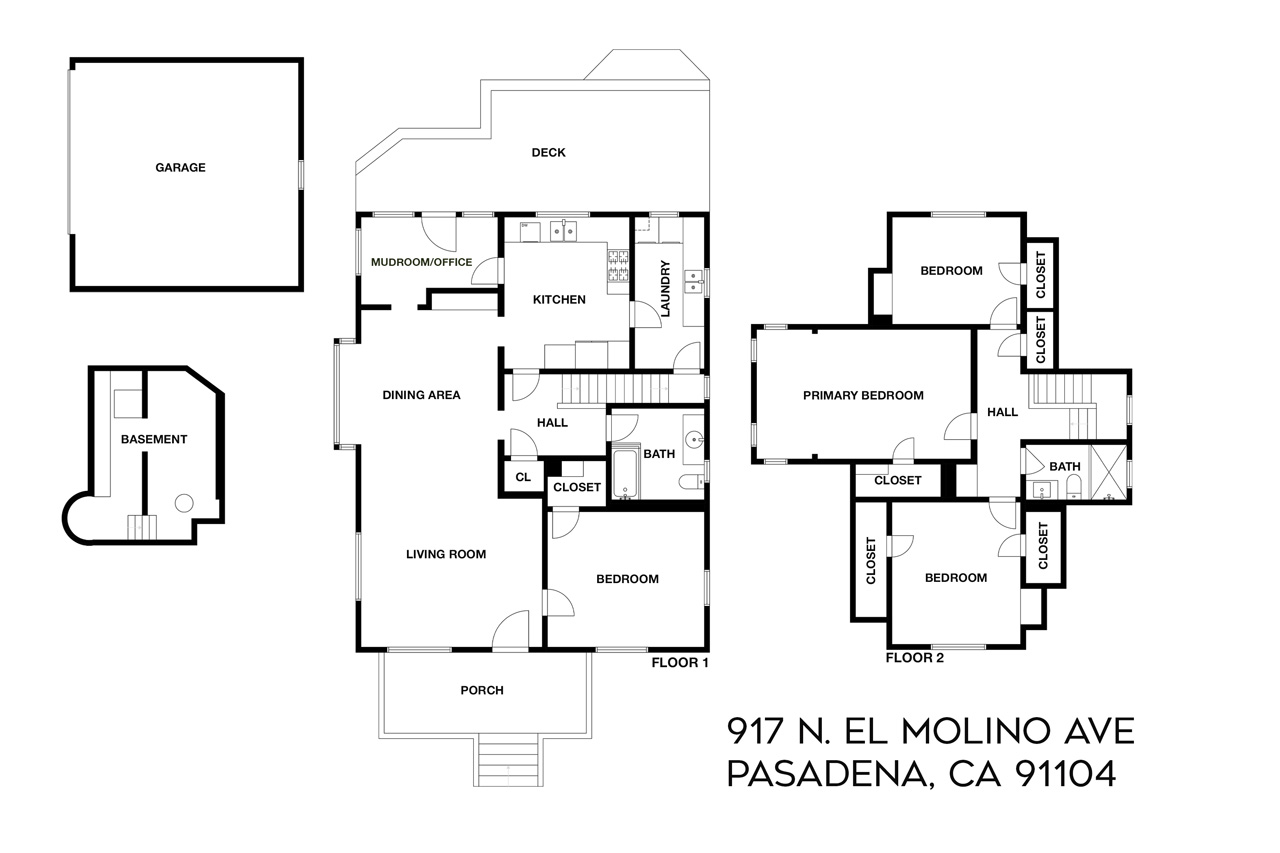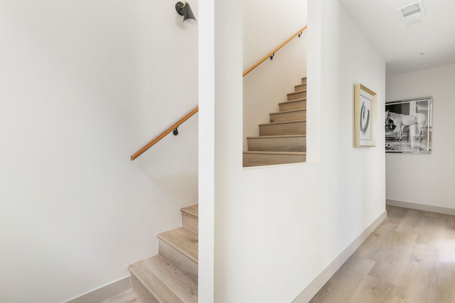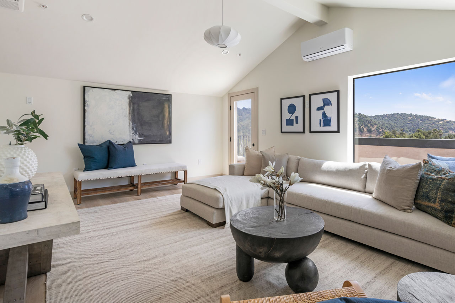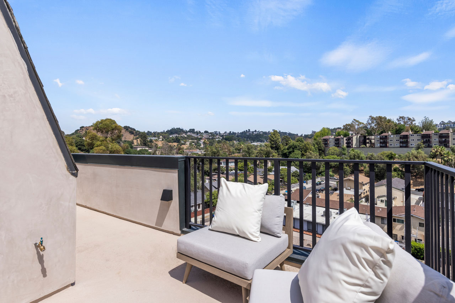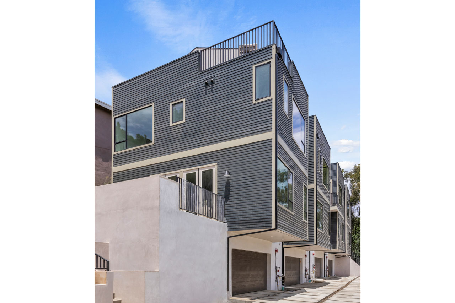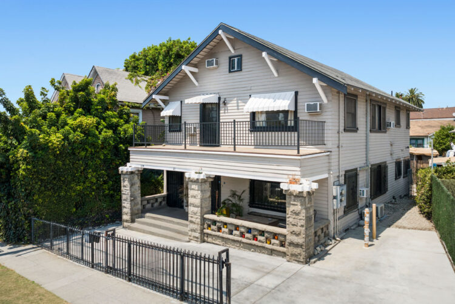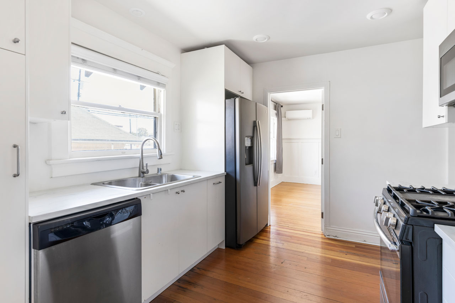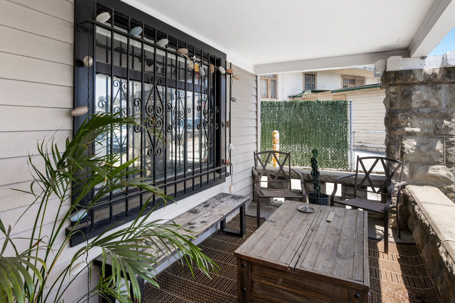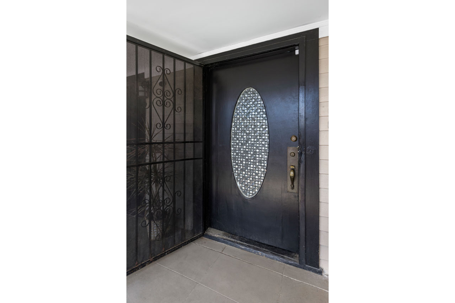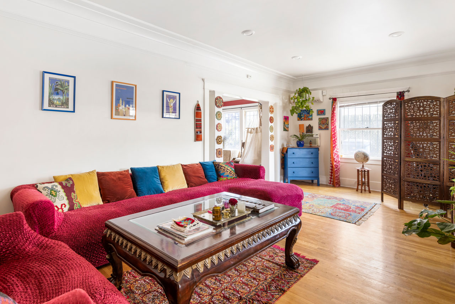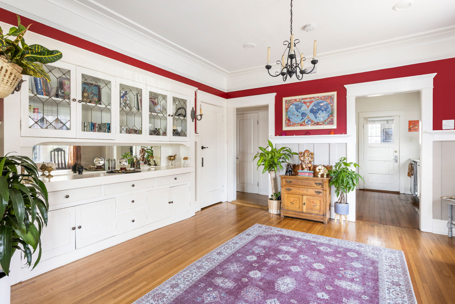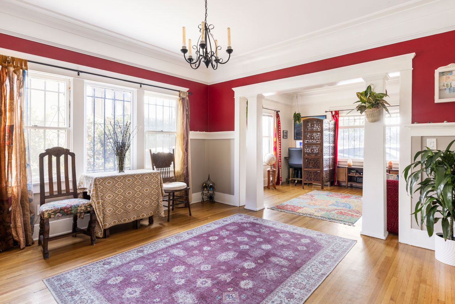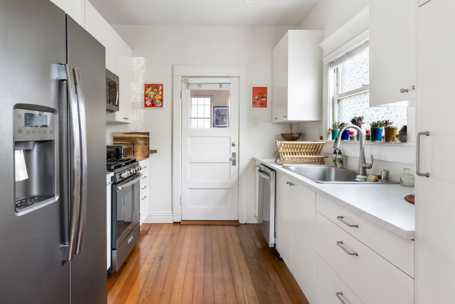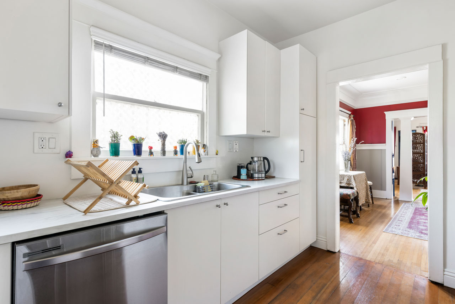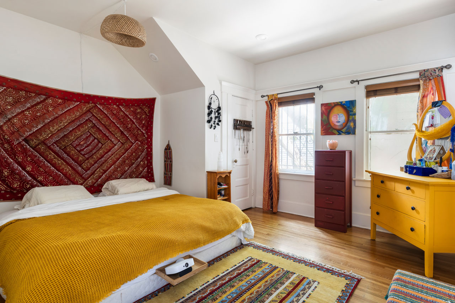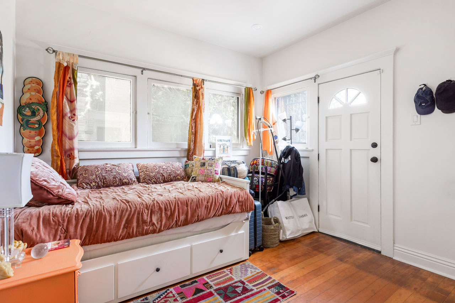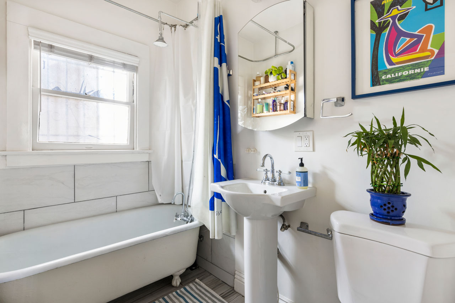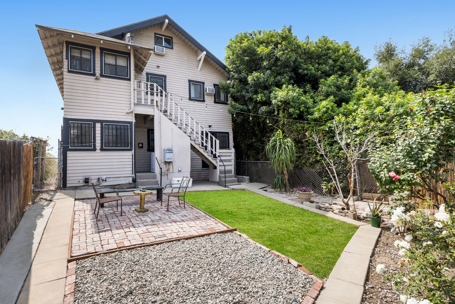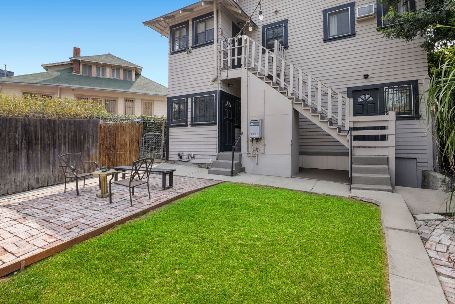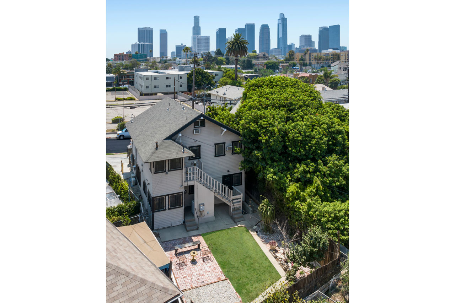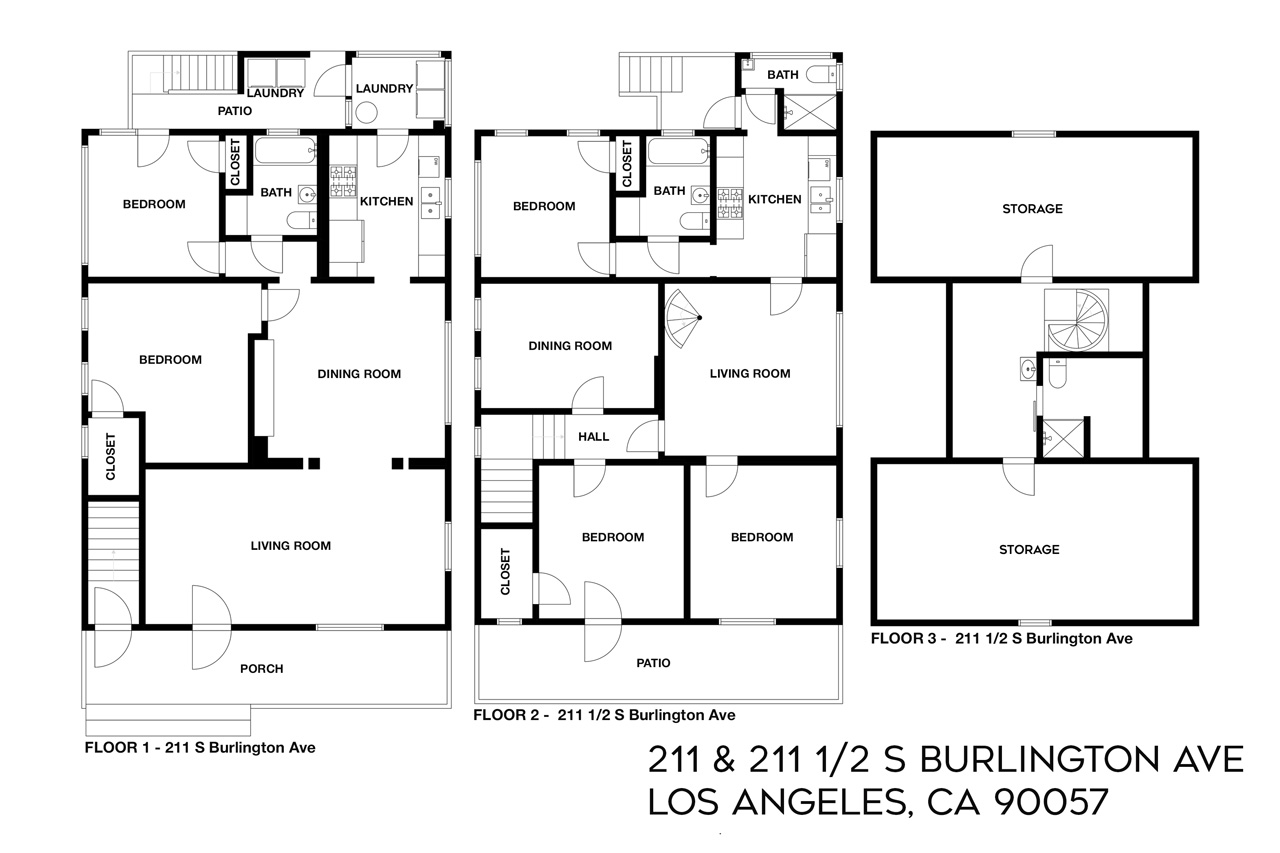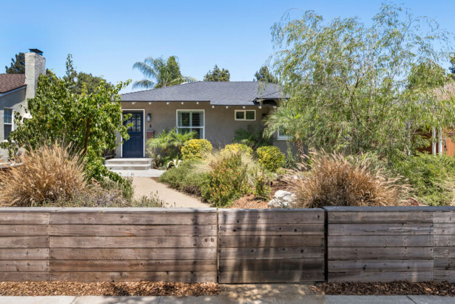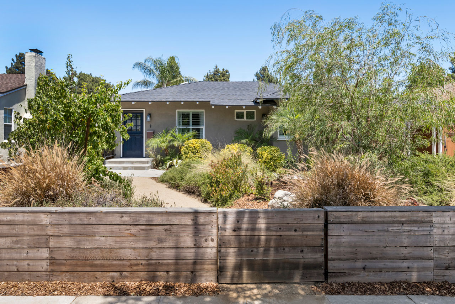
We were thrilled to see this stunning residence hit the market in Brentwood’s Crestwood Hills, because it’s such a special feeling to inhabit a rare piece of architectural history. The Adler House, designed by Richard Neutra in 1956, is an inspired example of Mid-Century Modern design’s appeal. With breathtaking views stretching from the Pacific to DTLA, this home captures Neutra’s vision of seamless indoor-outdoor living and creating an expansive, serene ambiance. The open layout features walls of glass, a sleek stone fireplace, and a front deck that effortlessly connects you to the landscape. The updated kitchen, equipped with top-tier appliances, overlooks a private backyard with a pool, spa, and sundeck. Don’t miss the chance to own a Neutra-designed gem in one of LA’s most coveted neighborhoods—get in touch via email or call 323-842-4001 to plan your visit.






1438 N Kenter Ave, Los Angeles, CA 90049
3 Beds | 2 Baths | 2,299 Sq Ft | $2,998,000
Listed by F. Ron Smith • DRE #00961954 • Compass
Listed by David Berg • DRE #01481236 • Compass































































































