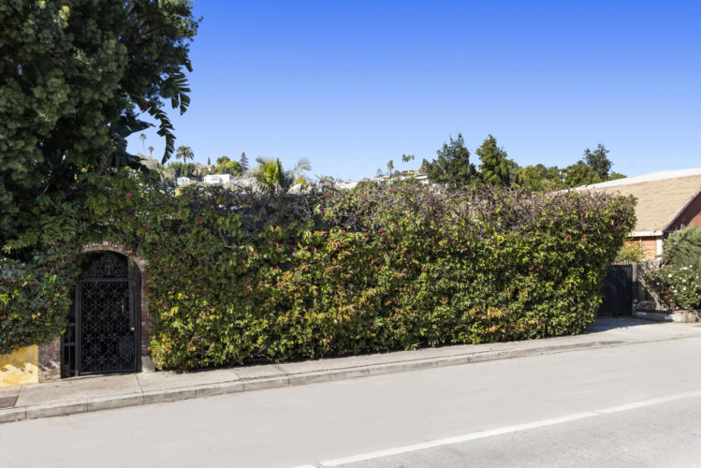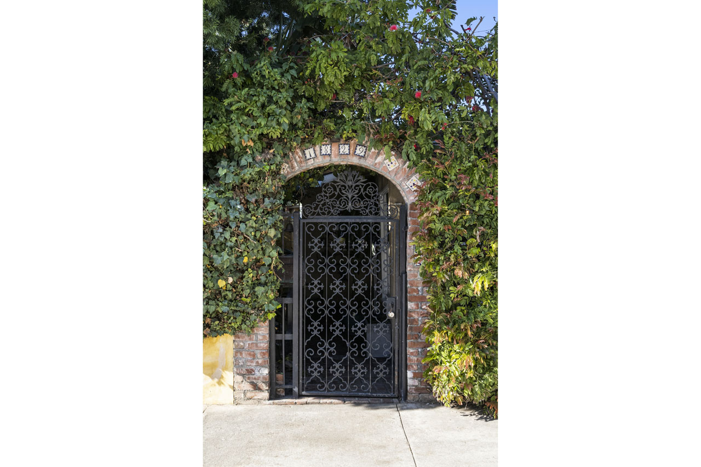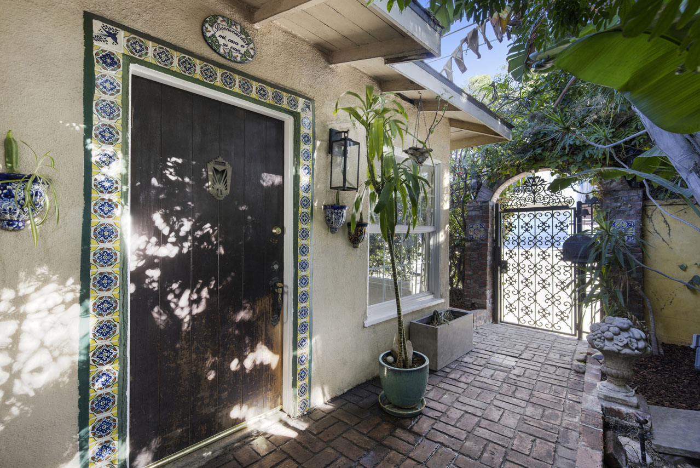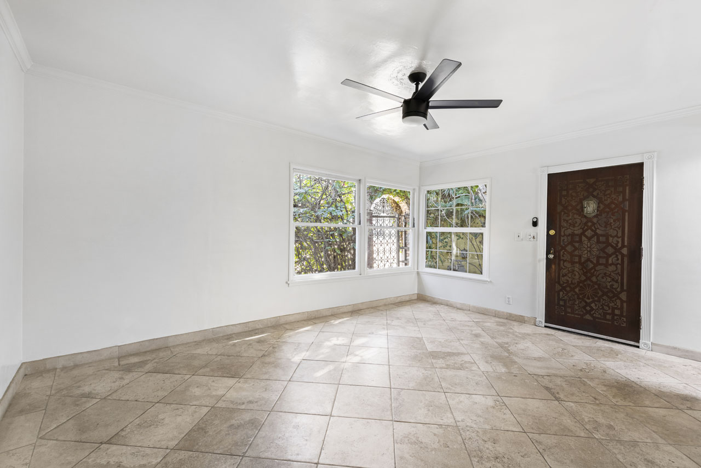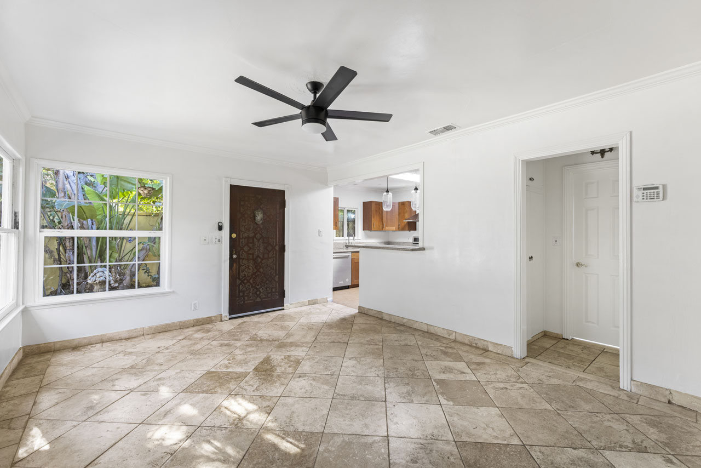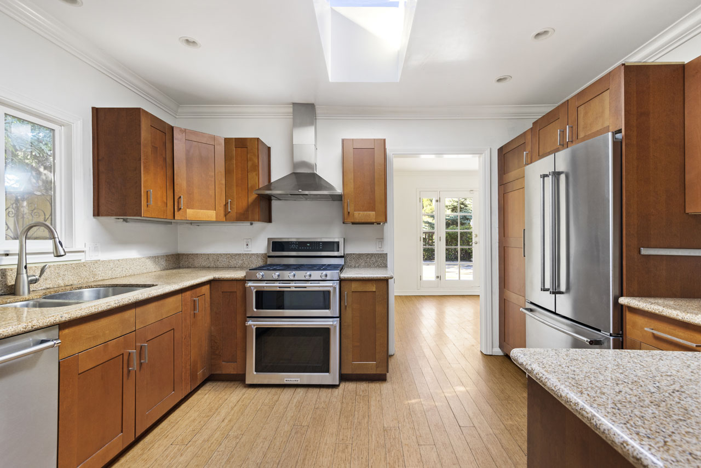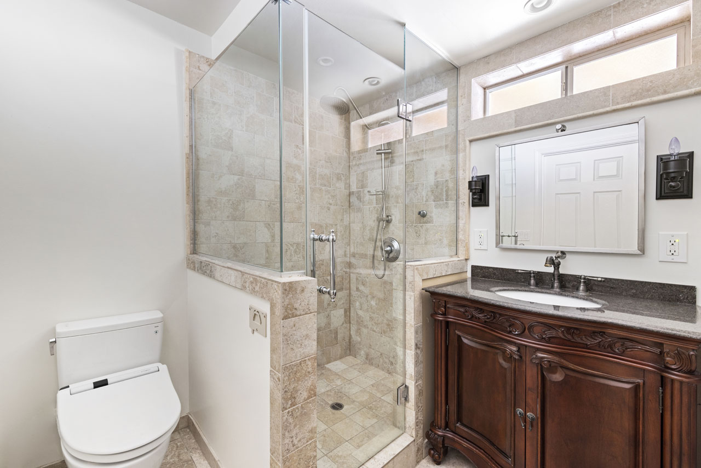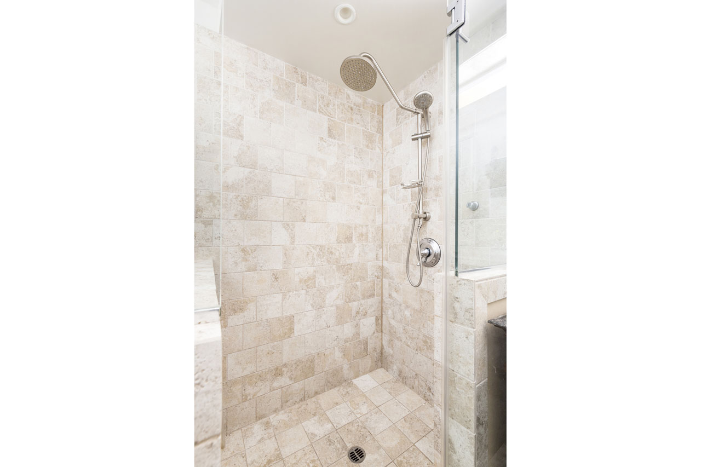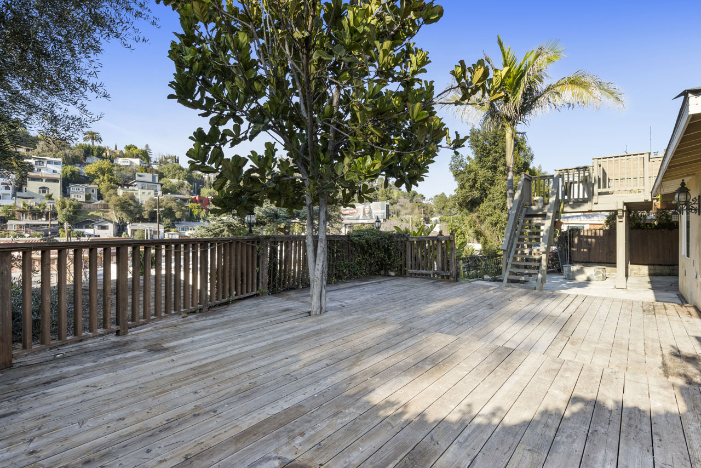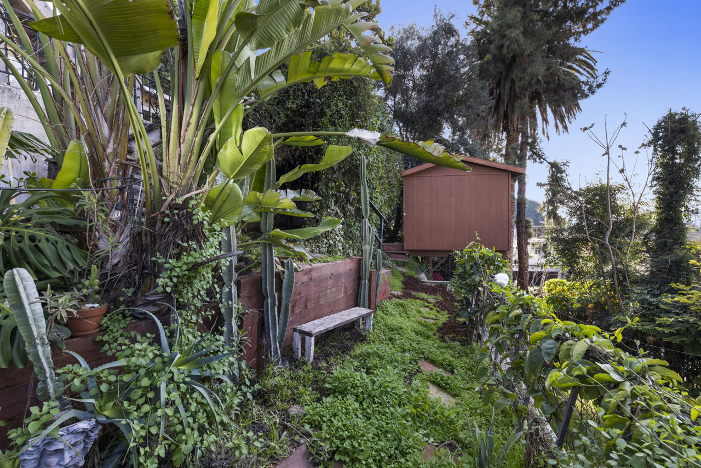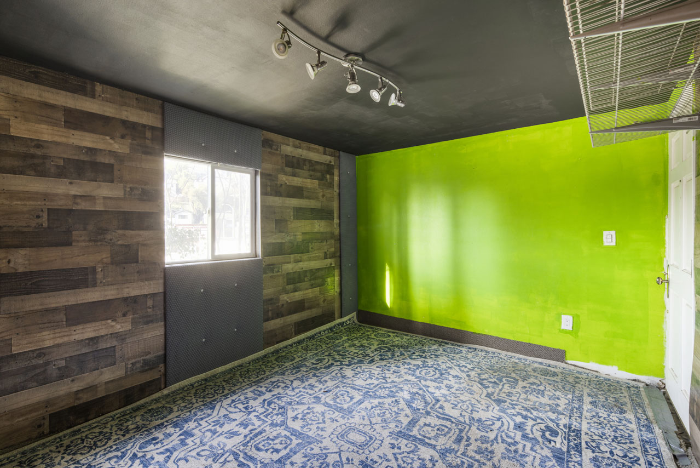630 W 6th St #412 | DTLA
For Lease: Updated Unit in Library Court
Open by Appointment
Offered at: $2,150/mo
Type: Single Family / Bedrooms: 1 / Baths: 1
Living Area: 610 Square Ft.
Available for lease, this airy condo at Library Court offers serene living in Downtown LA’s scenic Financial District. The open-plan layout feels fresh with new hard surface flooring and large windows framing courtyard views of the tranquil zen garden with tropical palms. Remodeled kitchen provides sleek grey cabinetry, stainless appliances, and generous counter space. The bedroom has built-in storage and there is a modern bath with a glass-enclosed shower. In-unit laundry, central air/heat, and dedicated parking spot ensure effortless living in this beautifully maintained building, complete with 24-hour security, renovated gym, and rooftop lounge/game room. This great location places you within easy reach of Grand Central




















































