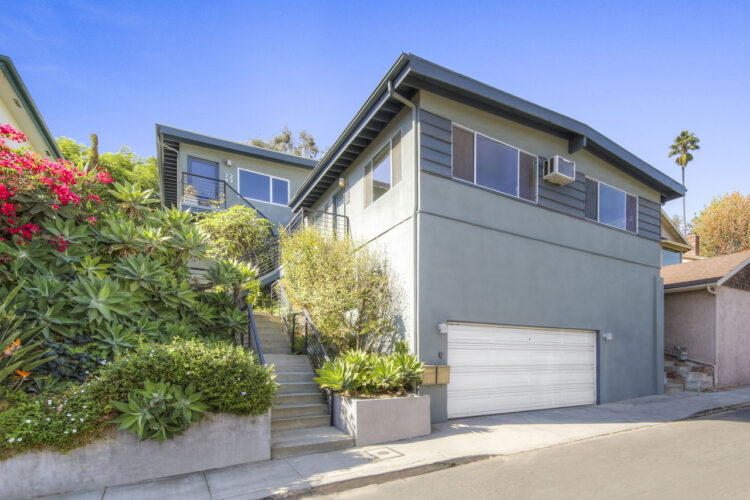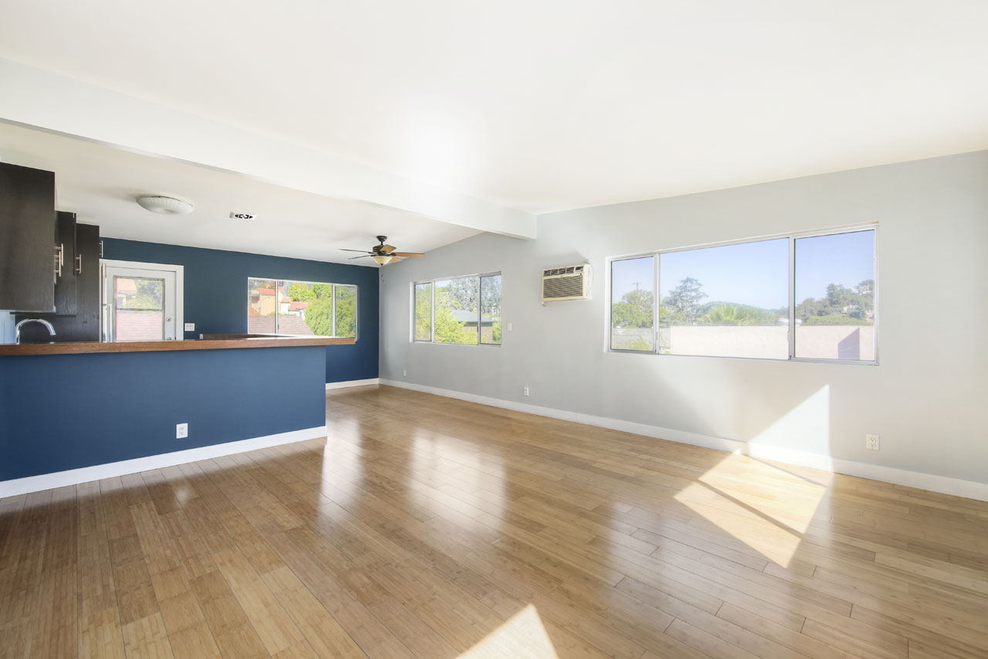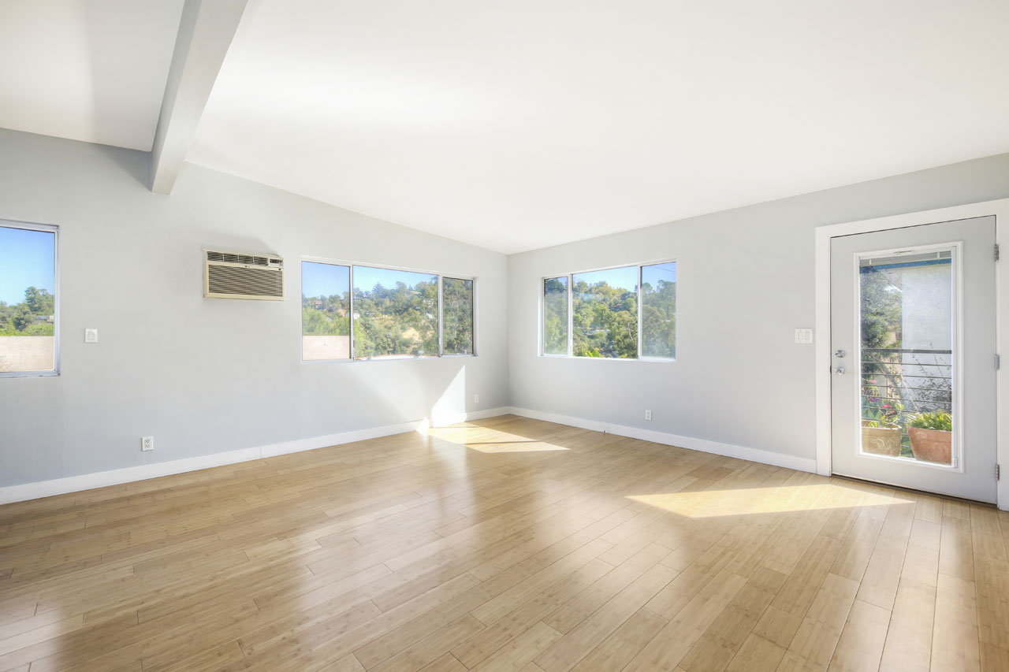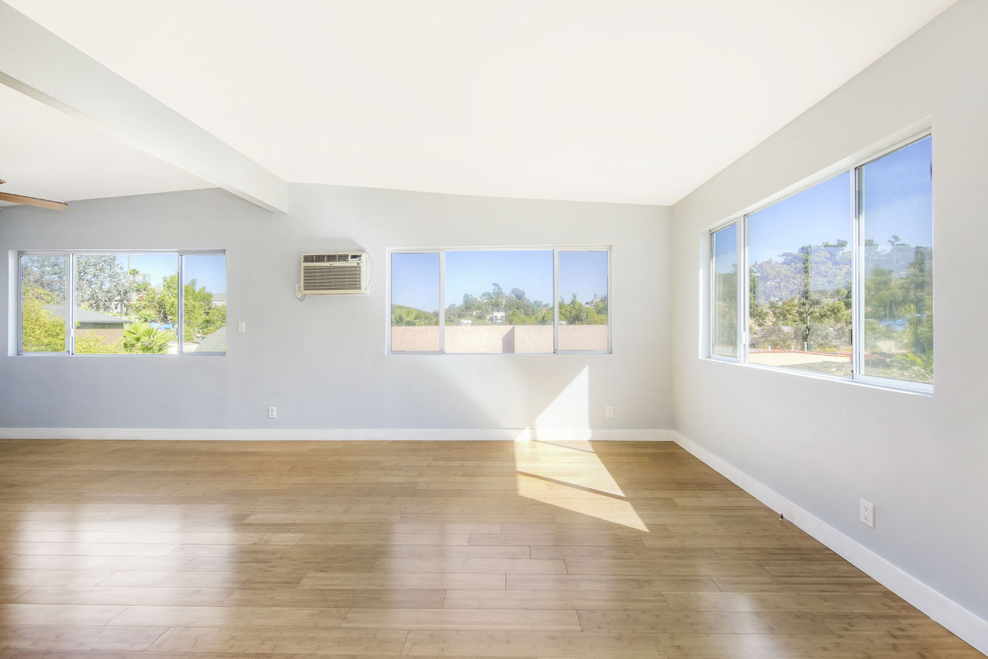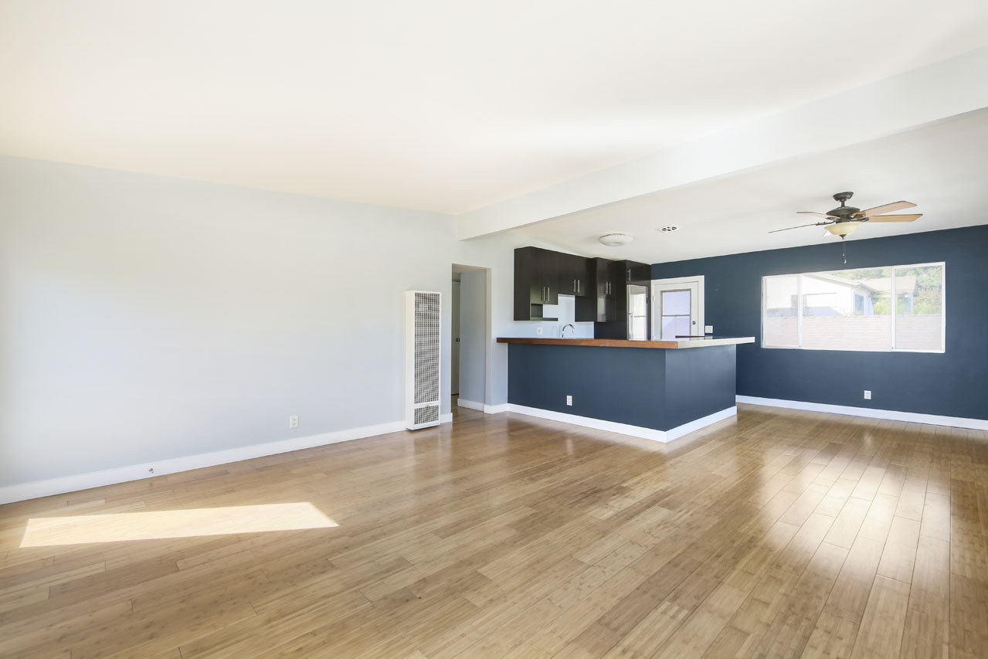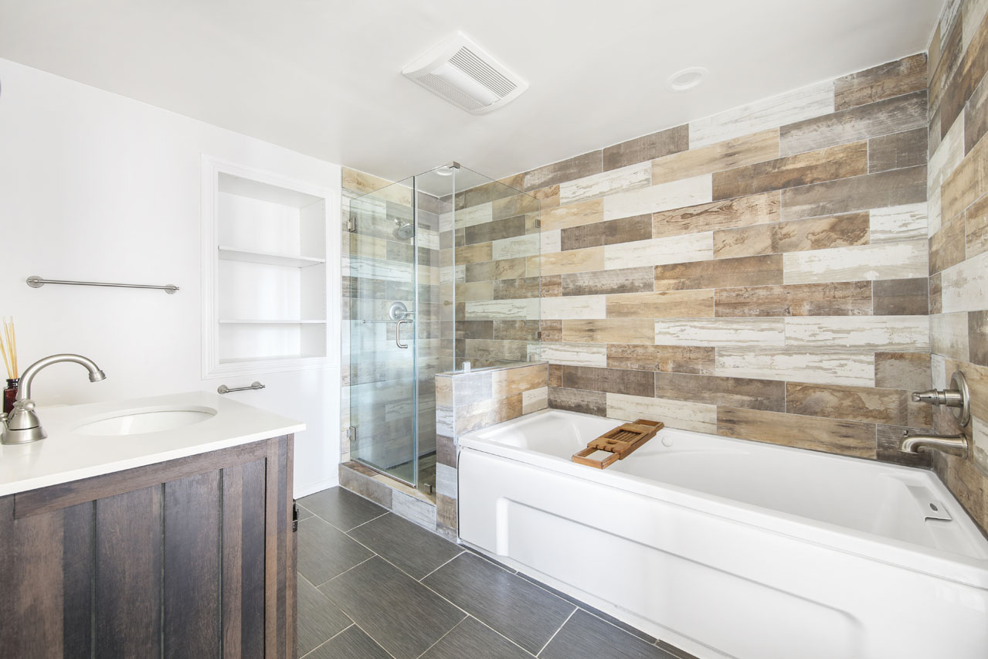1714 Echo Park Ave | Echo Park
Updated Casita in a Great Location
Shown by Appointment
Offered at: $2,795/mo
Type: Apartment / Bedrooms: 1 / Baths: 1
Available for lease, this charming 1924 Spanish-style casita with private yard is set within a gated courtyard in the heart of Echo Park. Nicely updated, the unit has a fresh, airy feel, featuring hardwood floors and plenty of sunlight. The stylish kitchen is finished with marble countertops, white cabinetry, and a stainless appliance suite. The cozy bedroom radiates peaceful vibes and the private yard is ideal for morning coffee and al fresco gatherings. Amenities include air conditioning, in-unit washer and dryer and a designated parking spot. The prime location is just steps from local favorites like Canyon Coffee, Valerie Echo Park, Long Slow Distance, Lassen’s, Cookbook Market and more. Photos are of a similar unit in the same complex. $2,795 per month for first 12 months (Normal Rent: $2,995 per month).






























































































































































































































