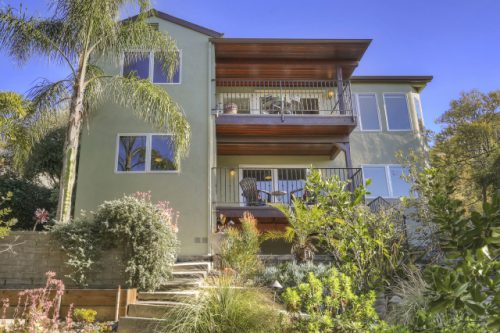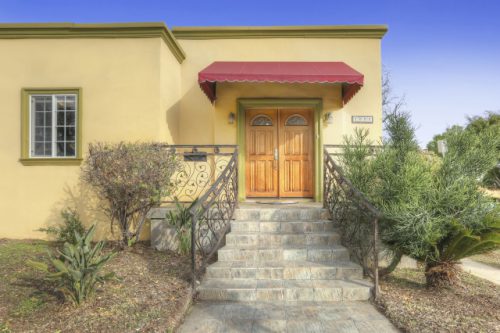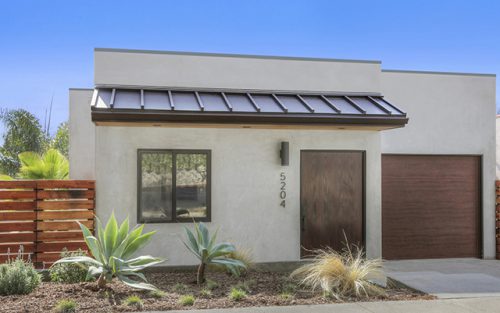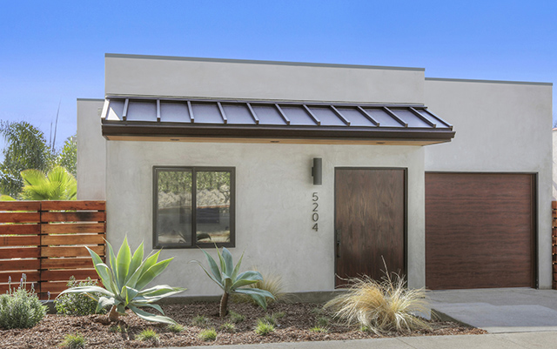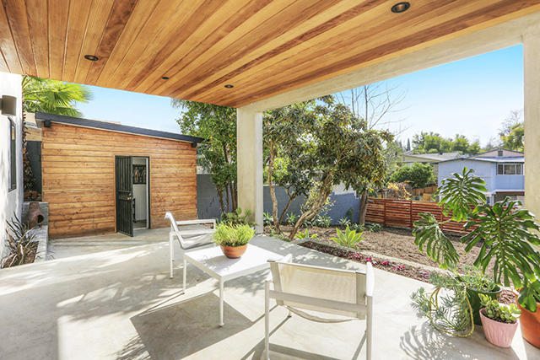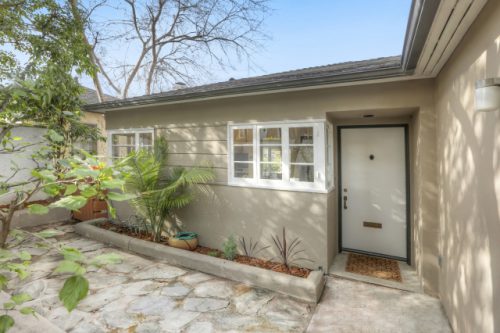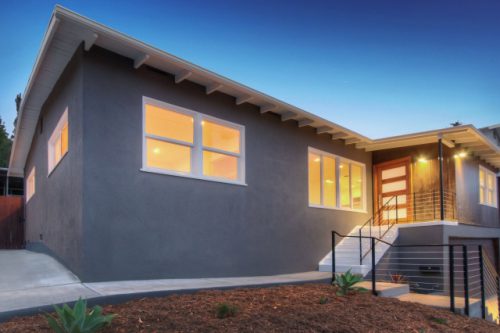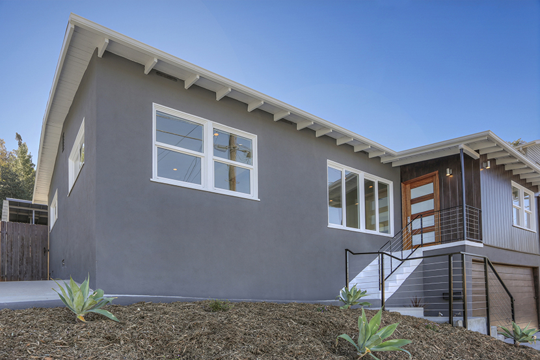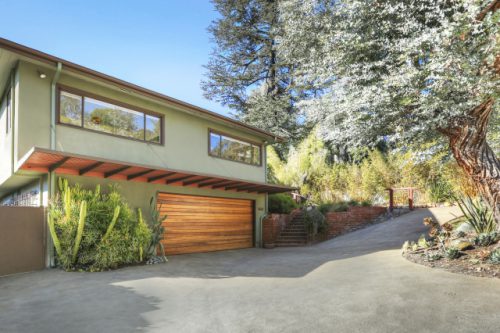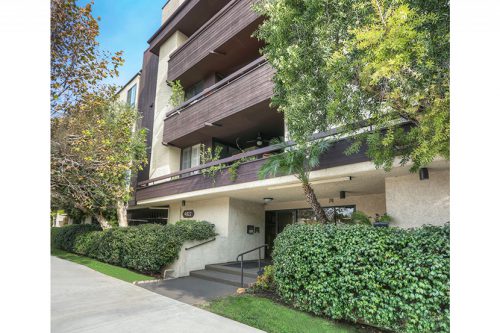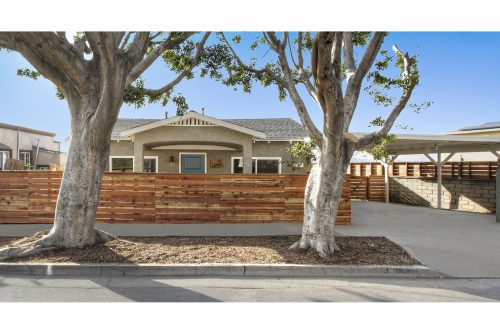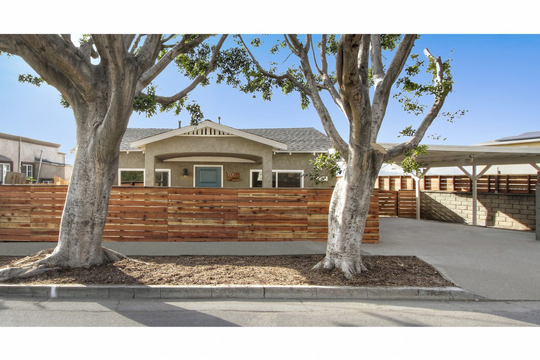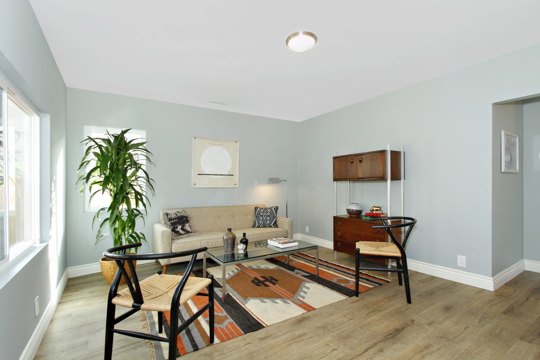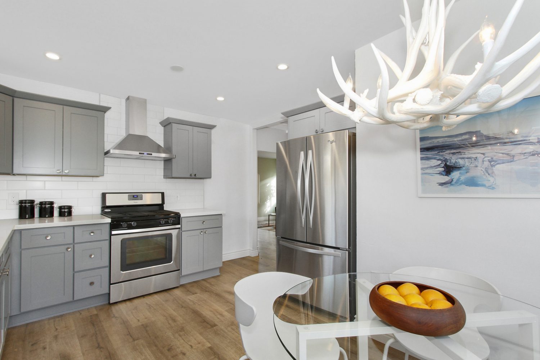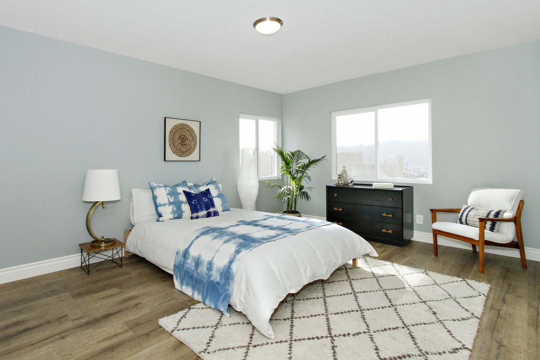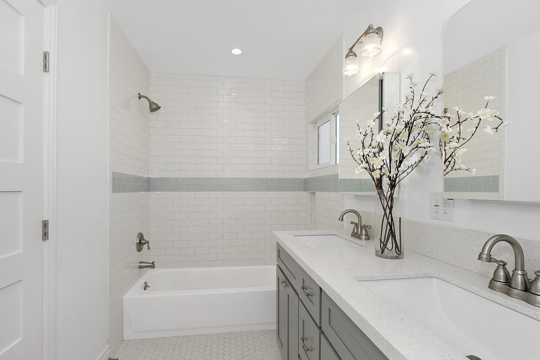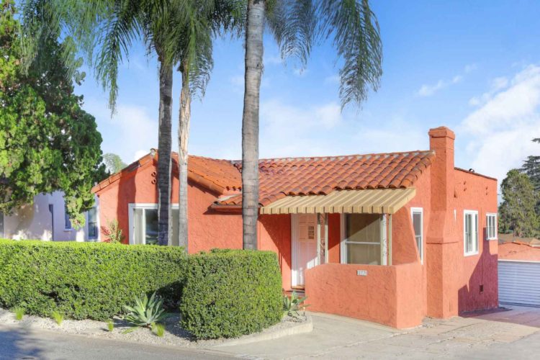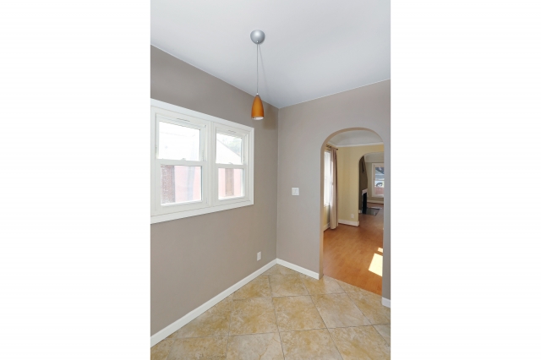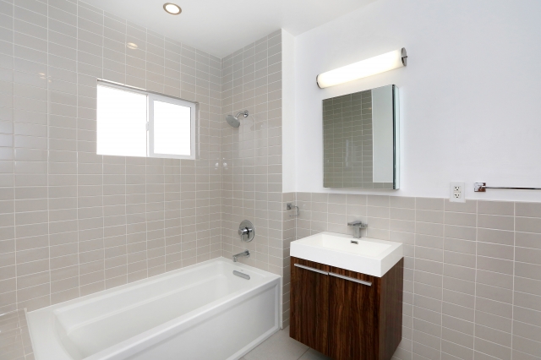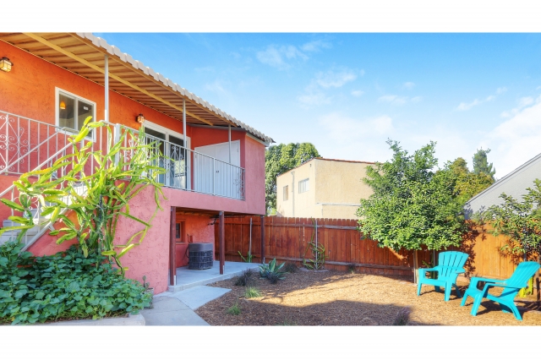4151 Holly Knoll Drive 90027
Spacious Hillside Home in Prime Los Feliz
Offered at: $1,550,000
Type: Single Family / Bedrooms: 5 / Baths: 4
Living Area: 2,400 Square Ft. / Lot Size: 5,332 Square Ft.
A remodeled 2-level in the coveted Franklin Elementary district of Los Feliz, tastefully updated and expanded to over 2400 sq ft. Improvements include kitchen, baths, dual-zone climate, drip irrigation and solar panels to live green and save money. A clean, modern aesthetic includes wood flooring and windows with period accents. Wraparound views span from Griffith Park Observatory to Century City. A large deck floats above the hills, great for dining by sunset. The refurbished kitchen has stone countertops, stainless appliances and a wine fridge. 5 bedrooms provide flexibility to use for family, guests or office/workspace. There are 4 bathrooms, laundry, and a den flowing to a tranquil rear balcony and lush, drought-tolerant yard. Generous storage includes a basement and 2 car garage with direct-home access and charging for electric vehicle. Situated at the edge of the Franklin Hills, the home is well located with easy access to Los Feliz Village, Griffith Park and Silver Lake.


