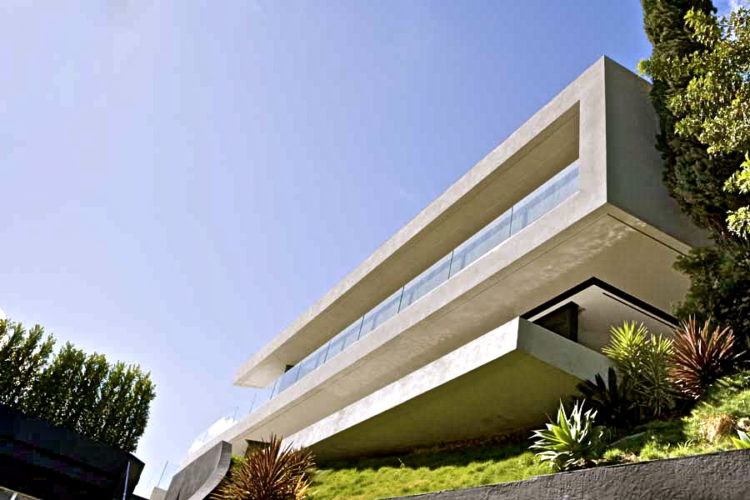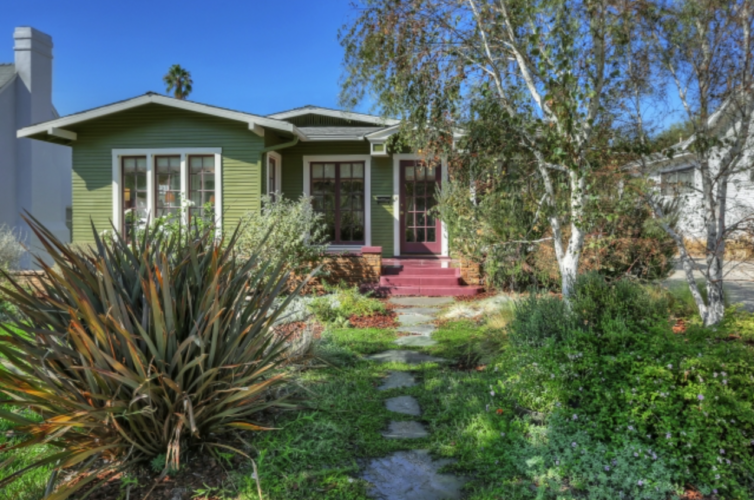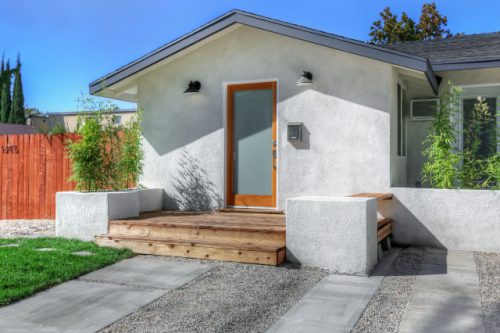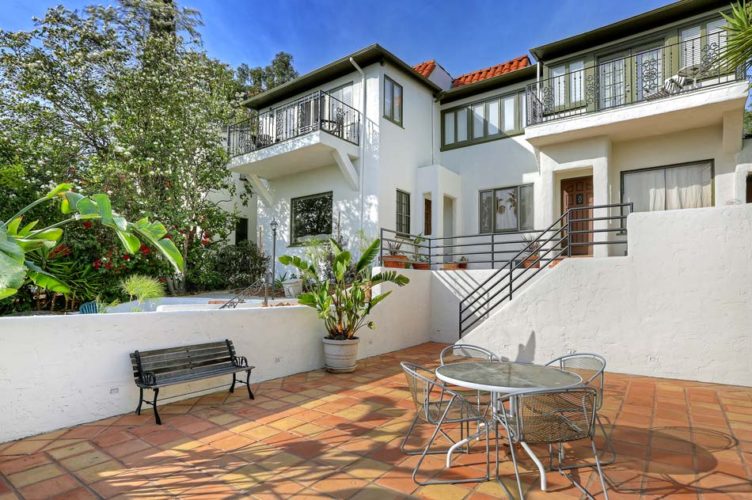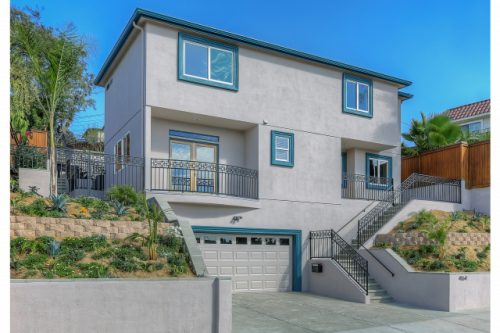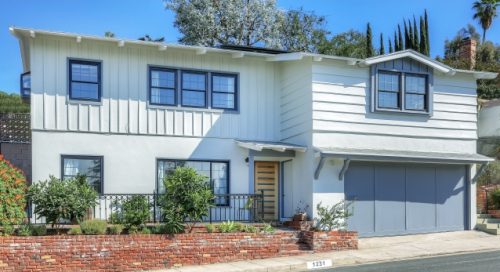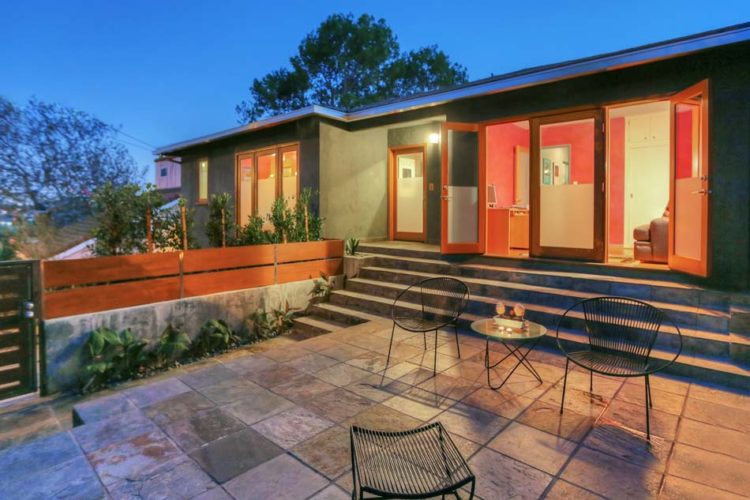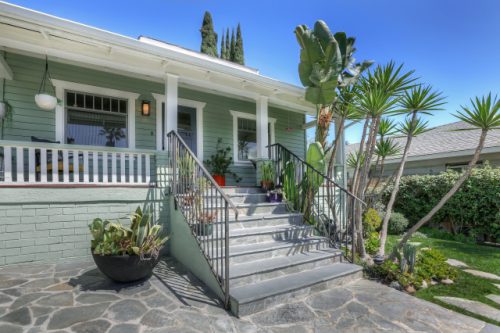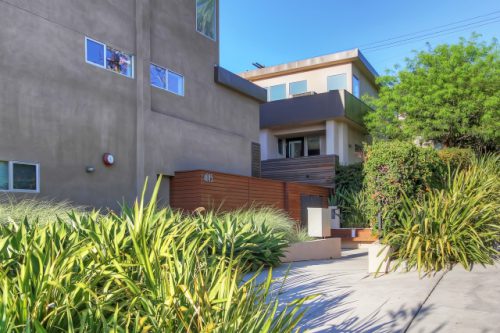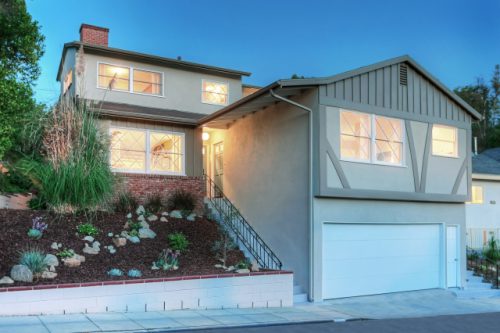1500 & 1502 Murray Drive 90026
California Ranch Style Duplex in Silver Lake
Offered at: $1,199,000
Type: Multi-Unit / Bedrooms: 5 / Baths: 2.5
Living Area: 2,377 Square Ft. / Lot Size: 7,367 Square Ft.
On a winding street above Sunset Junction in Silver Lake sits this classic California Ranch style duplex. Its high profile and west-facing exposure give it views like an LA postcard: city lights, mountains and sunsets framed by iconic palm trees. Built in 1956, the home is remarkably well preserved with original details including wood paneling and moulding, a brick hearth, vintage tile and a wide array of built-ins. In the larger unit, three second-story bedrooms feel private and well proportioned. Downstairs living, dining, laundry and kitchen open to a secluded patio that’s perfect for al fresco dining and relaxation. An upper terrace provides a large flat yard space, ready to be your garden, workout area or playground. The second, two bedroom unit is bright and airy with plenty of storage space, plus there’s a two-car garage. It’s a golden opportunity for an owner-user, with one unit delivered vacant. Located on a prime street in LA’s most sought-after neighborhood, there is easy access to the Reservoir, Dog Park, Farmers Market and a variety of nearby shops, restaurants and nightlife.


