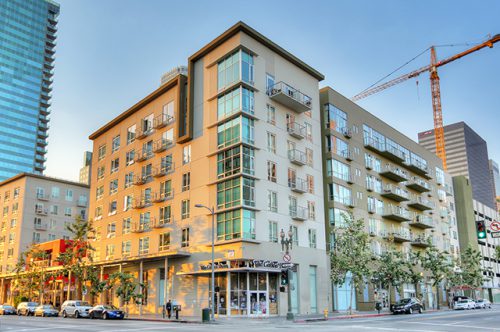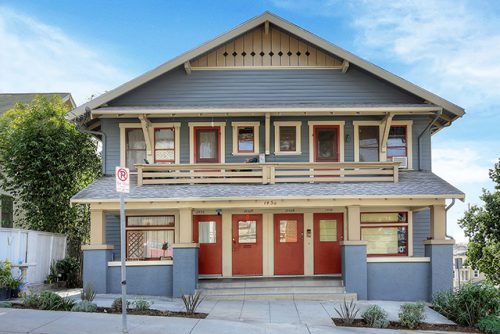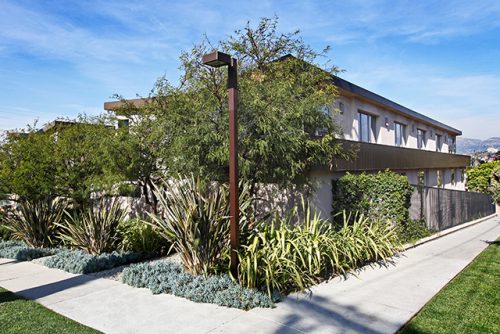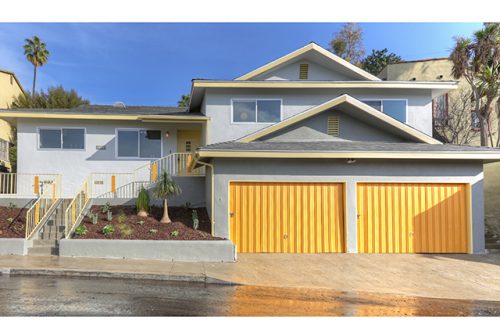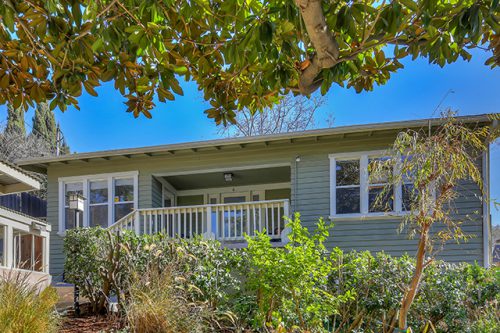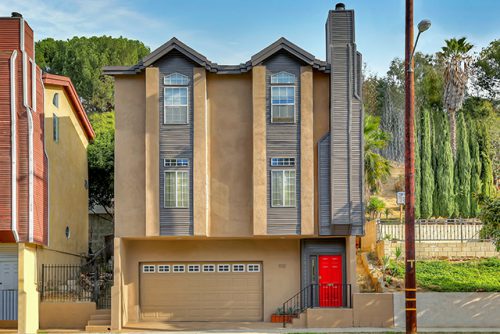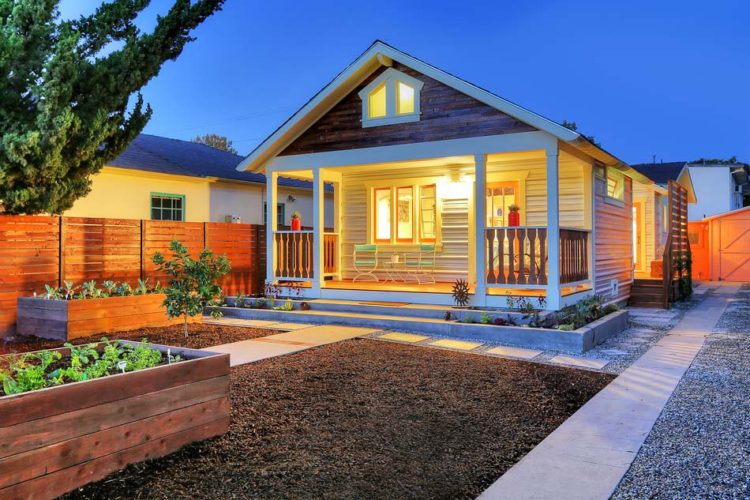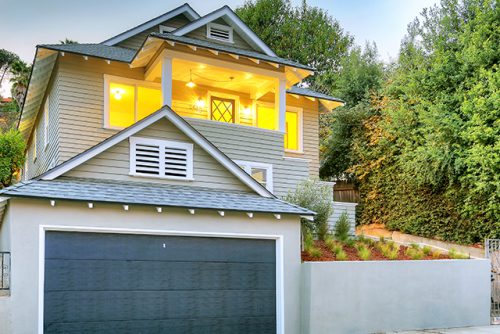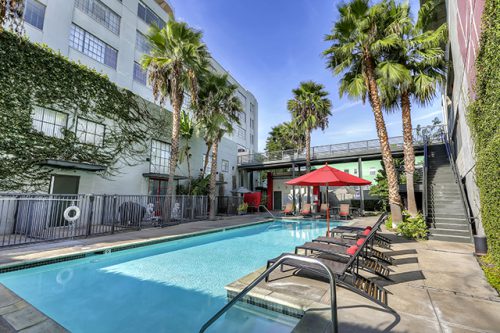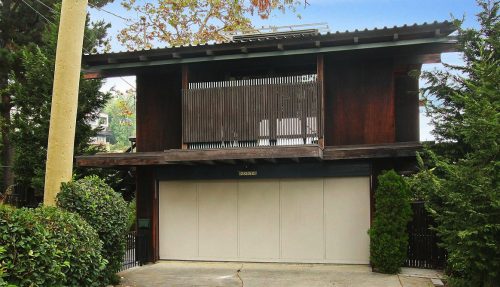645 W 9th St., Unit #339 90015
Contemporary Downtown Loft for Lease!
Offered for Lease at: $2,200/mo.
Status: Leased
Type: Loft / Baths: 1
Living Area: 800 Square Ft. / Year Built: 2006
A gorgeous loft in a great location. Contemporary design features high ceilings and a wall of glass that opens to a balcony overlooking a shimmering pool. The modern kitchen includes plenty of counter space and stainless steel appliances. There is wood flooring throughout and a large walk-in closet. Built in 2006, this unit is clean, secure and packed with amenities including a community “club room” by the pool along with a BBQ area and spa. There is a gym and a screening room with a full kitchen that is available to residents for watching movies and sports with lots of your friends. Central to all of downtown LA with a Ralphs market right downstairs. The lease includes one parking space.
x


