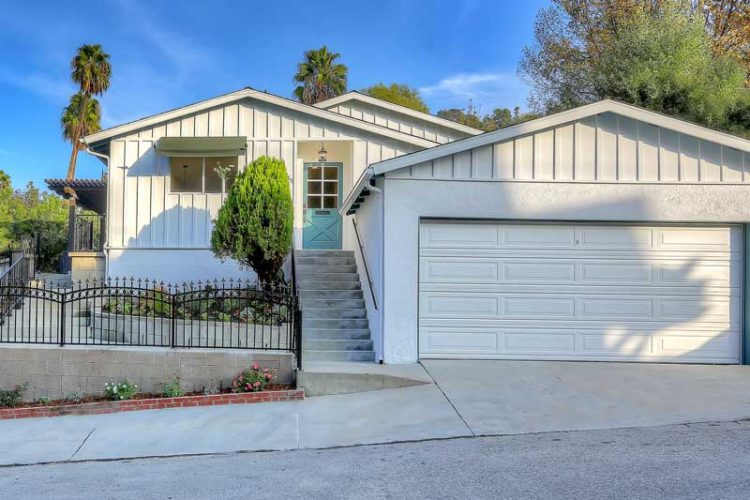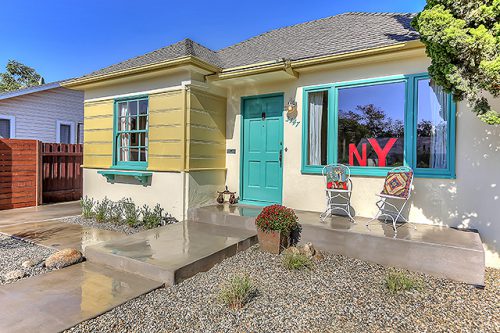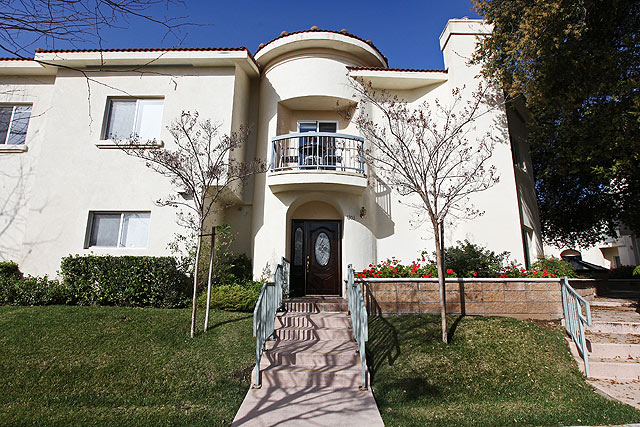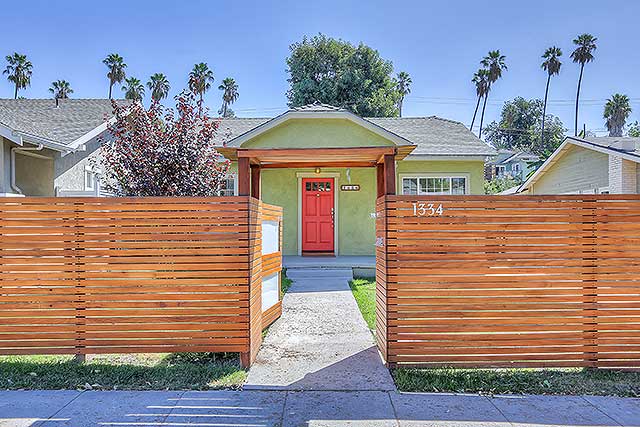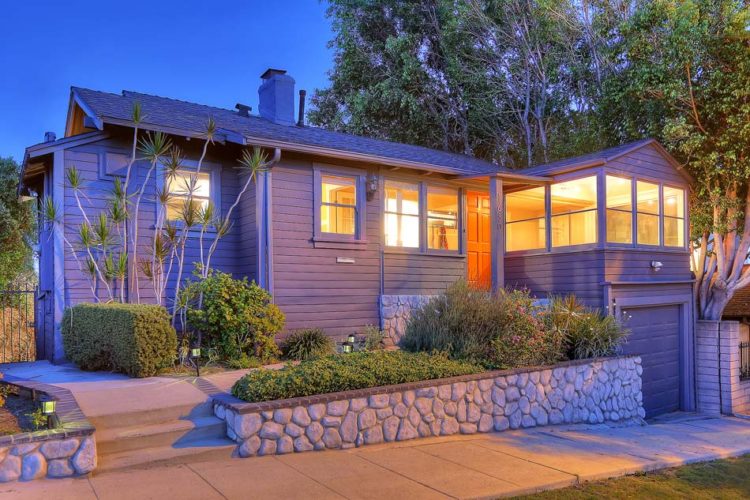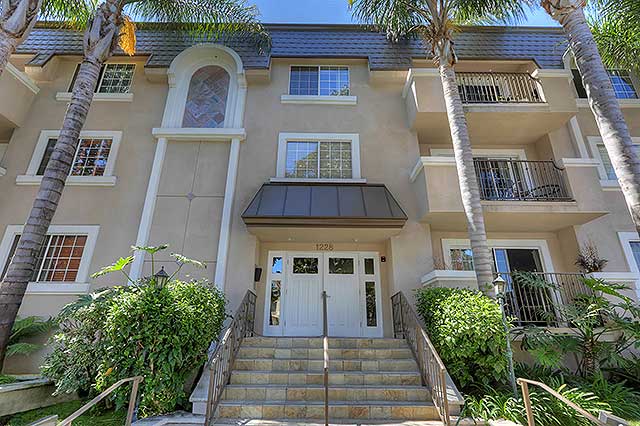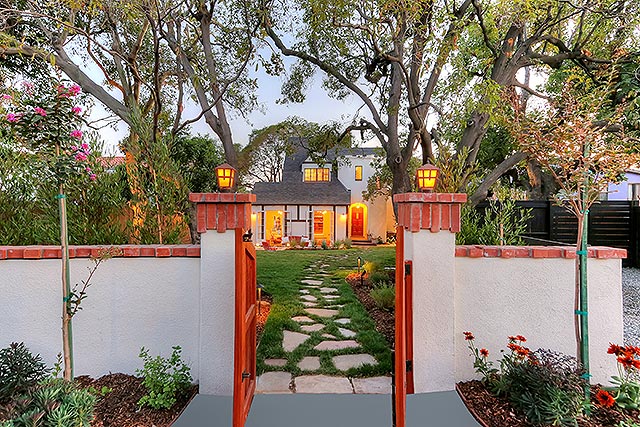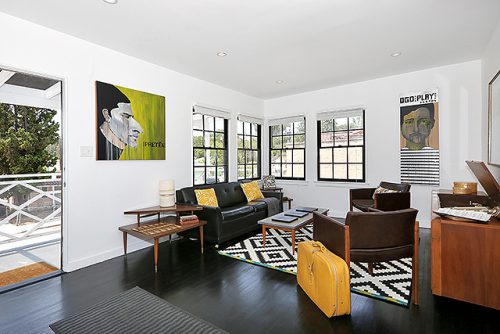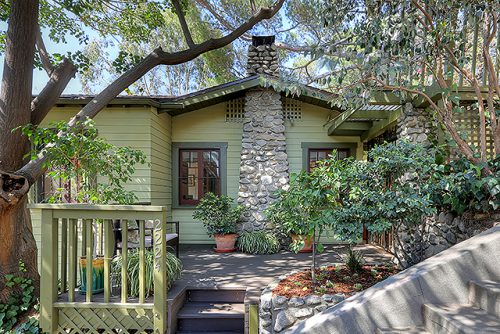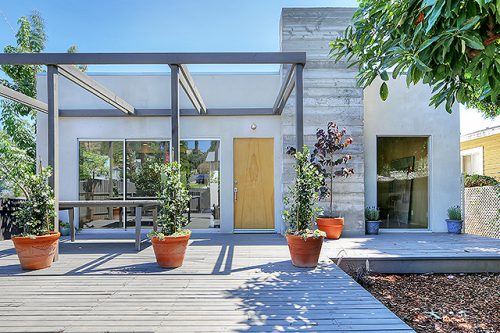3666 Mimosa Drive 90065
Beautifully Renovated Traditional in Glassell Park!
Offered at: $599,000
Status: Sold
Type: Single Family / Bedrooms: 3 / Baths: 2
Living Area: 1194 Square Ft. / Lot Size: 5066 Square Ft.
This newly renovated home in Glassell Park is understated and beautifully appointed. Set on a corner-lot promontory above a quiet cul-de-sac street, the Traditional style residence is splashed by sunlight and surrounded by a leafy wraparound yard. Three bedrooms and two full bathrooms provide all the living space you need with a perfect floor plan, where multiple sliding glass doors make it easy to be inside or out. The open kitchen features Caesarstone countertops, Cararra Marble tile backsplash and a recently-installed appliance suite. Upgrades include refinished wood floors, recessed lighting, electric main panel, foundation improvements, plus central heat and air conditioning. Both bathrooms have been recently refurbished with tile, commodes, flooring and fixtures. The newly-poured concrete patio off the living room features a trellis and winding concrete bench; an indoor-outdoor space to entertain groups of any size. Two sitting areas, upper and lower, present decomposed granite underfoot and the shade of lime and persimmon trees. Ample storage can be found in the many closets and built-in cabinetry, as well as in the spacious two-car garage.


