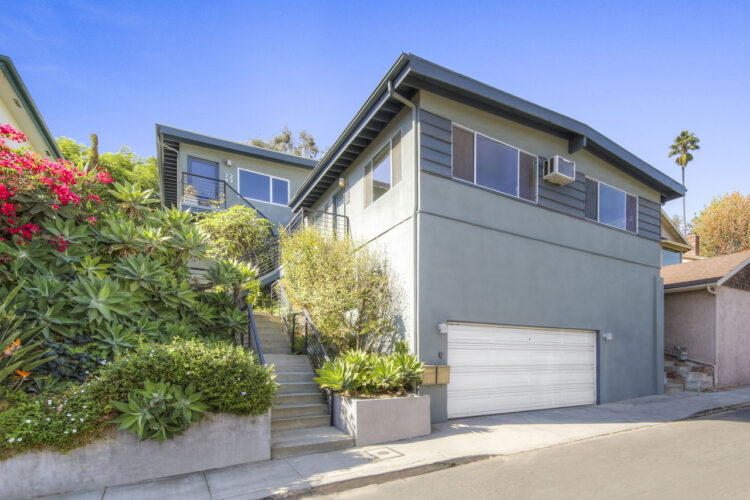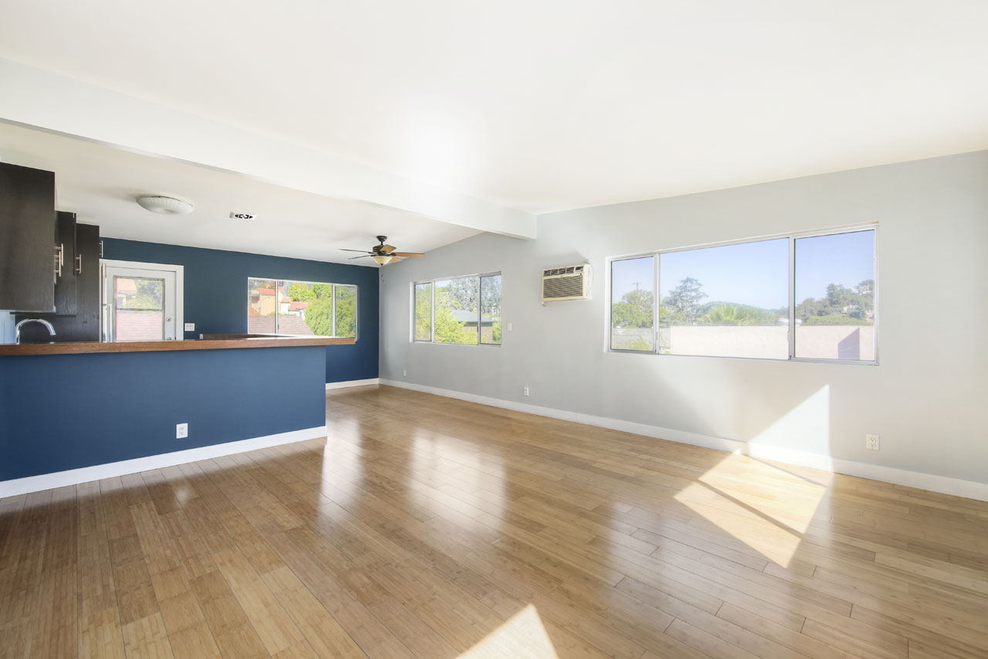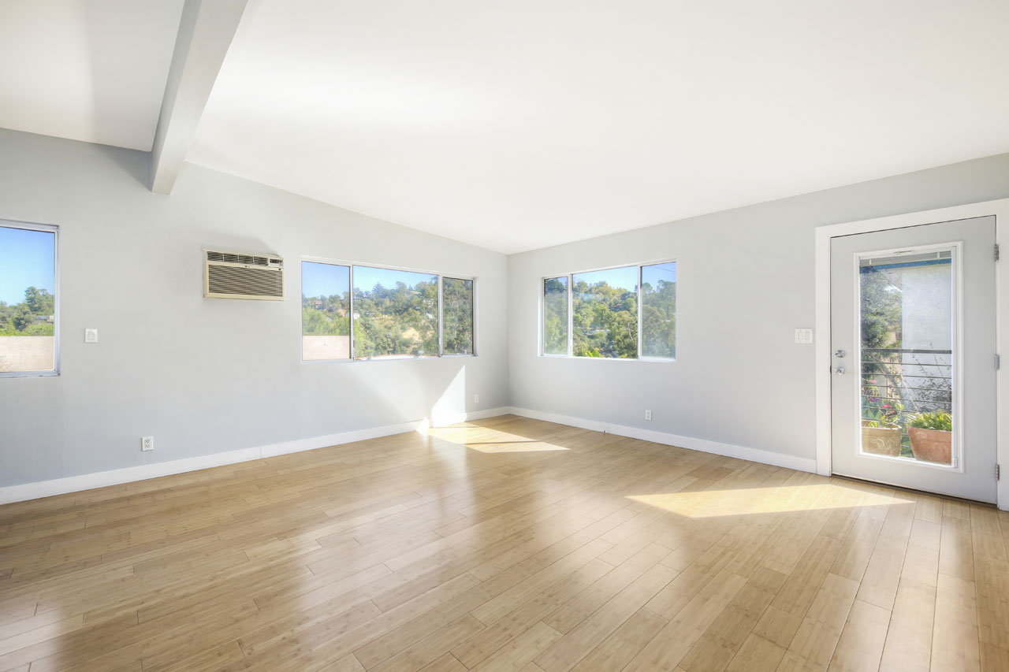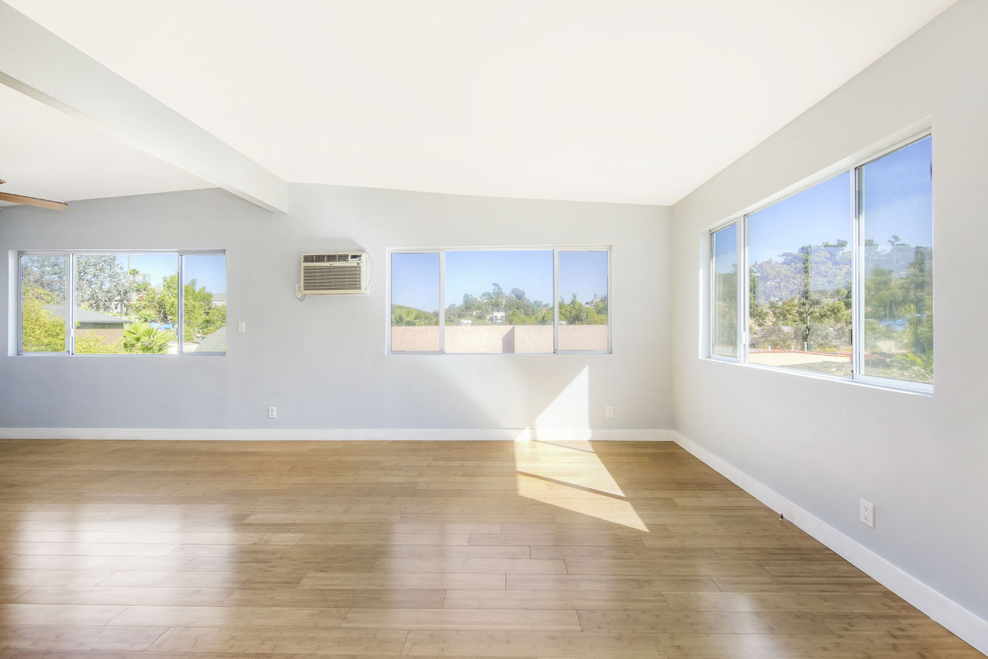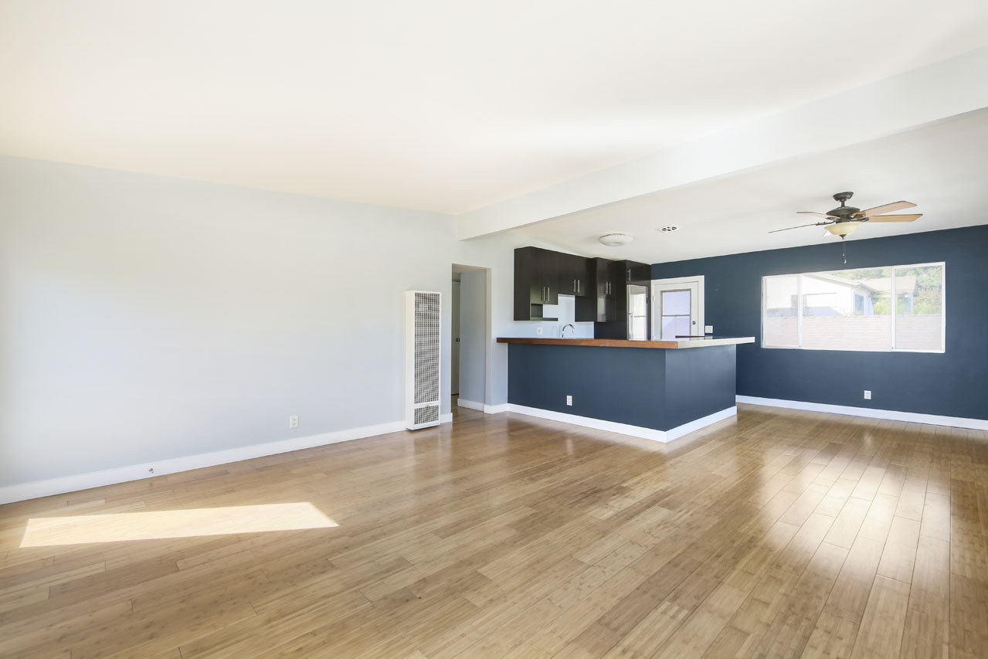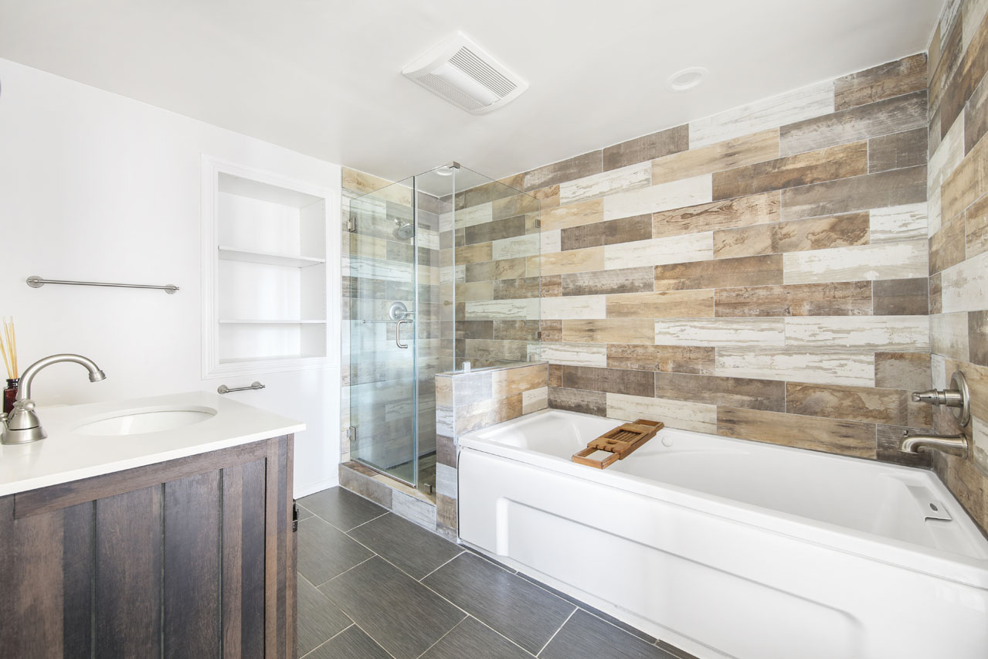1030 Canon Dr | San Marino
The Thompson Moseley House, 1959 | Buff, Straub & Hensmen
Offered at: $5,895,000
Type: Single Family / Bedrooms: 4 / Baths: 4
Living Area: 3,744 sq ft / Lot Size: 23,255 sq ft
The Thompson Moseley House, iconic midcentury design by celebrated architects Buff, Straub & Hensman. Presenting quintessential post-and-beam form circa 1959, the residence with detached guest house + pool is sited on over half an acre, a discreet gated compound in leafy San Marino. Soaring ceiling height, clerestory windows and towering glass bring natural light in abundance and connection to surrounding nature. Meticulous modernization by Space Int’l has kept heritage intact, and with updated systems you have a home that is easy to use and ideal for entertaining. Detailed attention has been rendered in custom millwork, period lighting, rich textures of tile and brick, and built-in seating. Three bedrooms, the guest suite and an expansive layout provide an open canvas for every mode of life. Truly a special opportunity to own pedigreed midcentury architecture that lives as a modern-day home, tucked away yet mere minutes from South Lake Avenue coffee, dining, Erewhon Market and more.























































































































