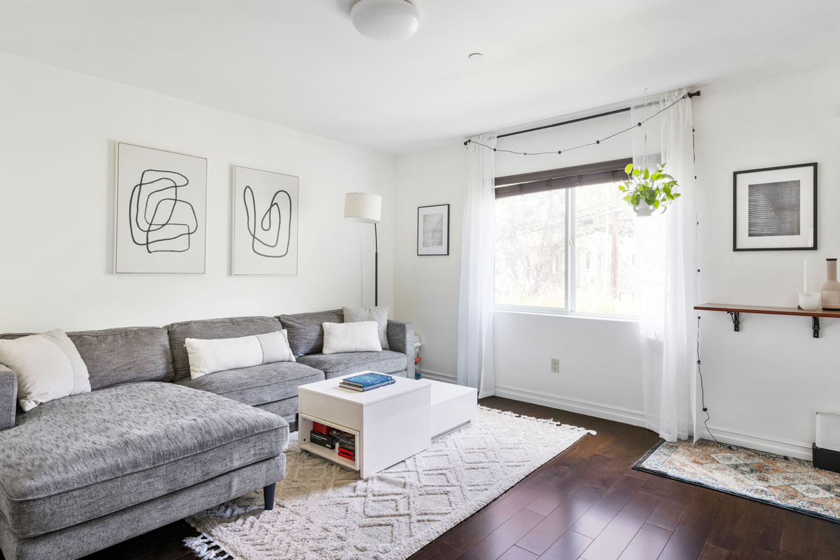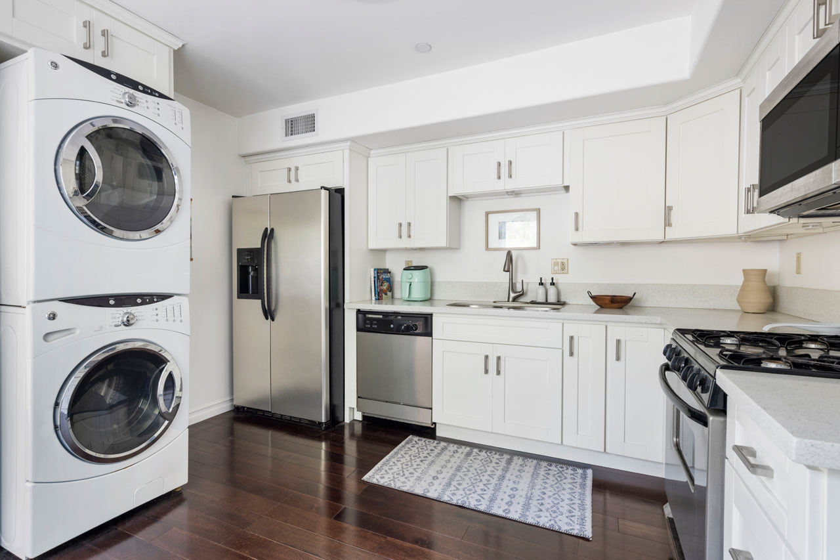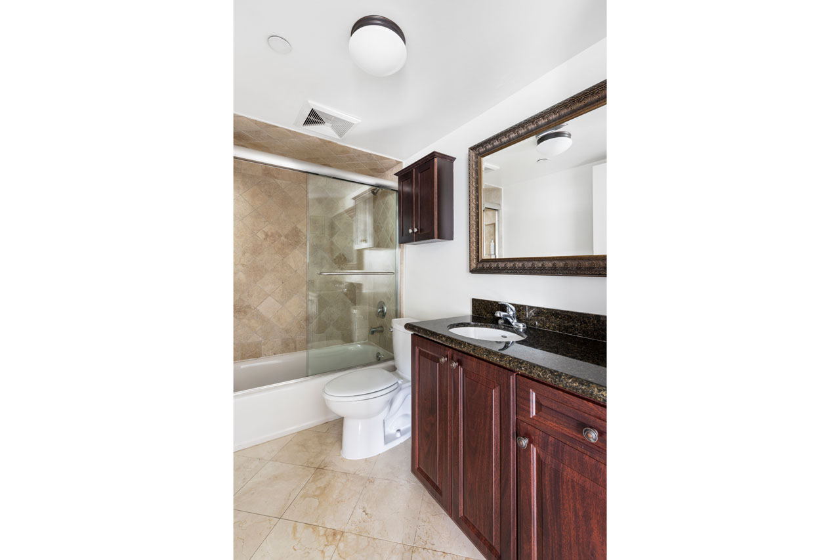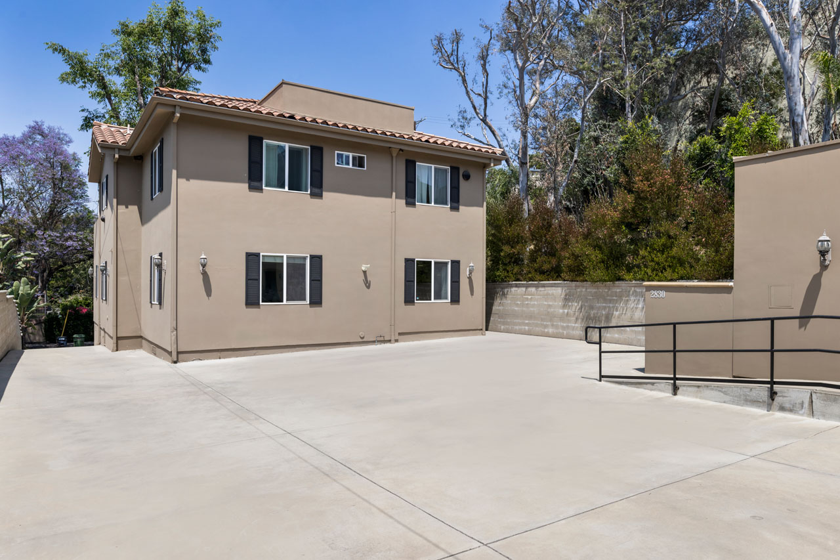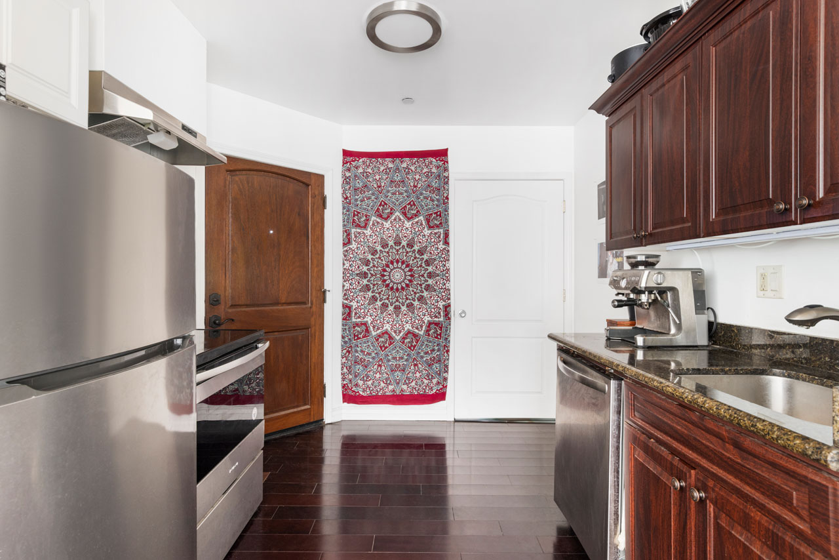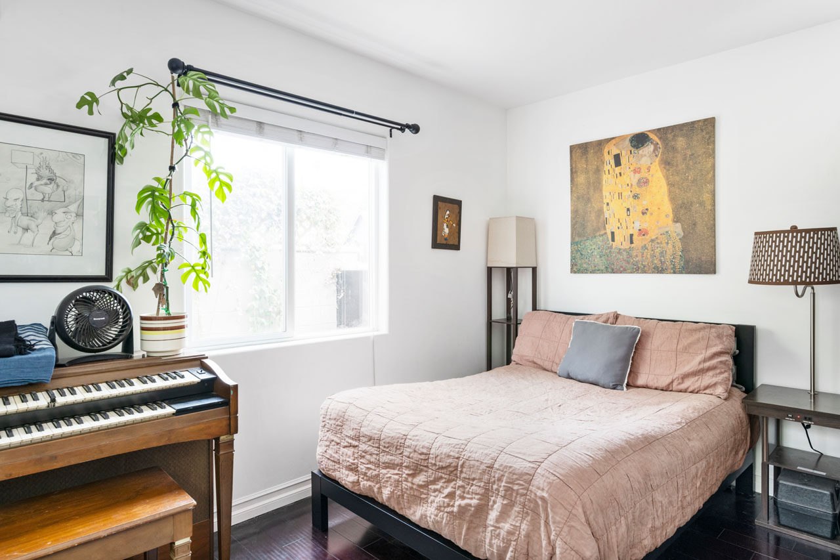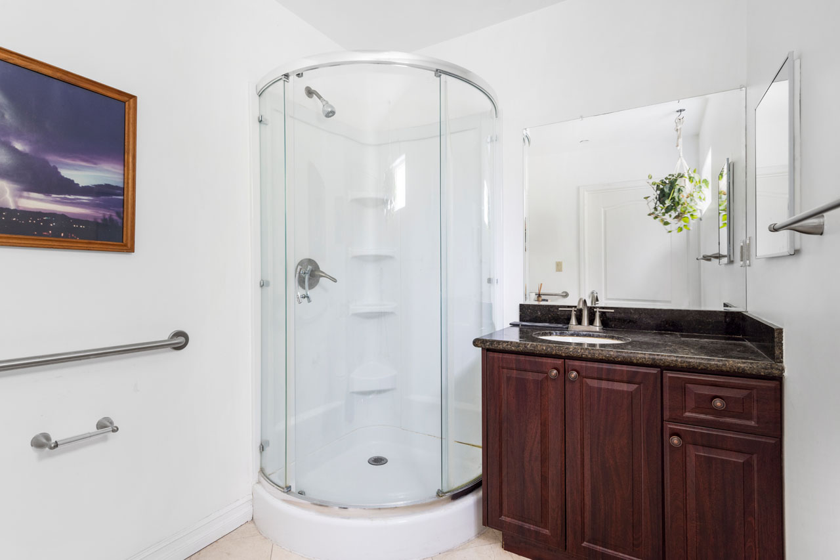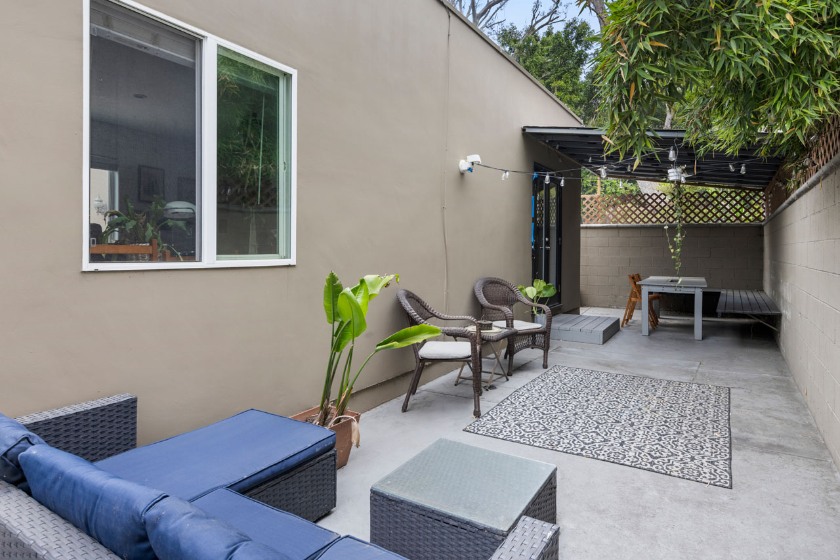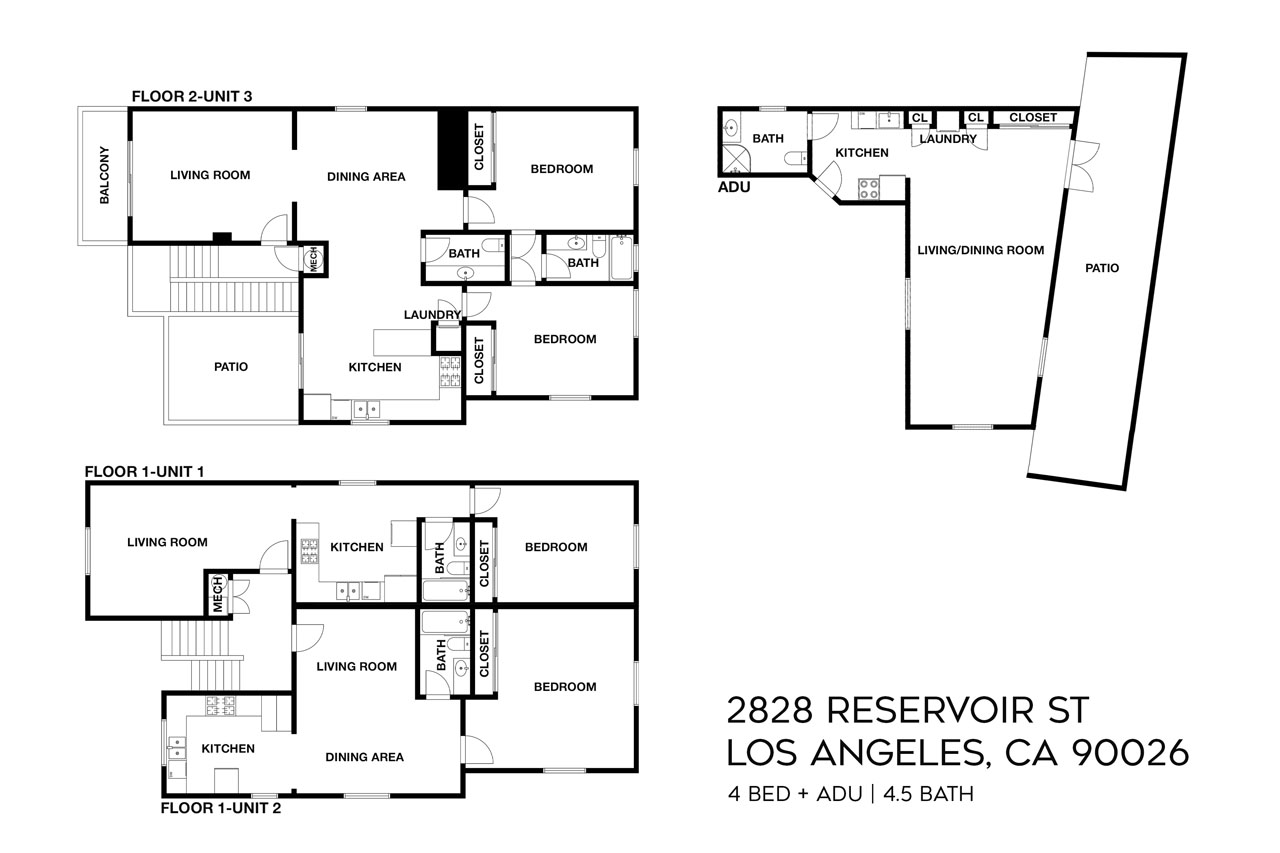3921 Wawona St | Glassell Park
Three Bedrooms, Privacy, and Panoramic Views
Offered at: $1,595,000
Type: Single Family / Bedrooms: 3 / Baths: 2.5
Living Area: 1,934 sq ft / Lot Size: 10,092 sq ft
Perched high above it all in Glassell Park, moments from the coveted Delevan Drive Elementary School, this three-bedroom property is your slice of orchard paradise in the sky, offering privacy and incredible panoramic vistas. The sun-soaked layout is an inspiring backdrop for daily living, with hard surface floors and glass sliders framing dramatic views. The kitchen is a study in form and function with custom cabinetry, Calacatta Quartz counters, stainless appliances, and a center island designed for cooking and conversation. Three bedrooms include the relaxing primary retreat with a walk-in closet, plus a versatile office space. Enjoy colorful sunsets and mountain vistas from the patio, and a rambling 10,000+ sq ft lot where you can entertain in two separate yards wrapped with bougainvillea and harvest fruit from your producing trees, including fig, several kinds of citrus, and olive. Amenities include recently-installed eco friendly HVAC, owned solar panels, and a two-car garage. Little Ripper, Sprouts, and more await just down the street.










































































































































































