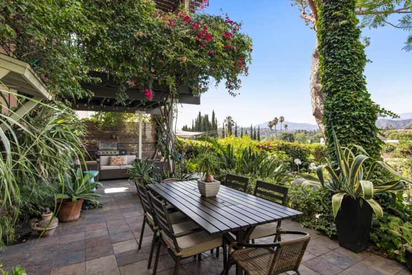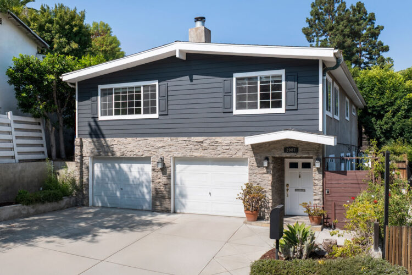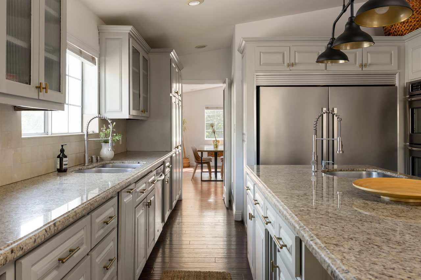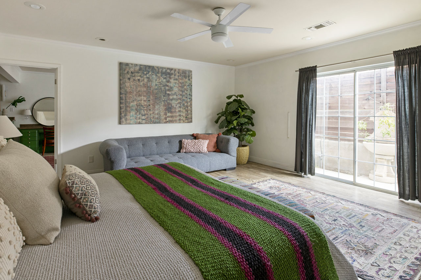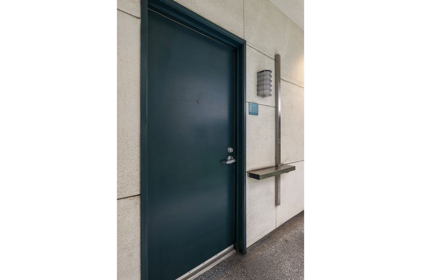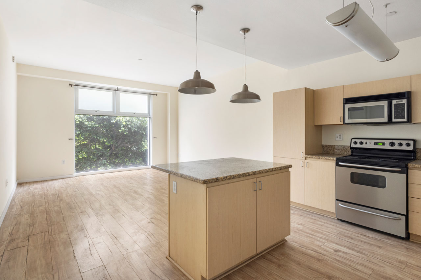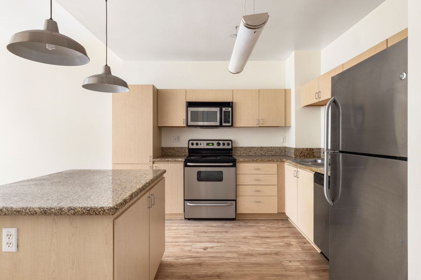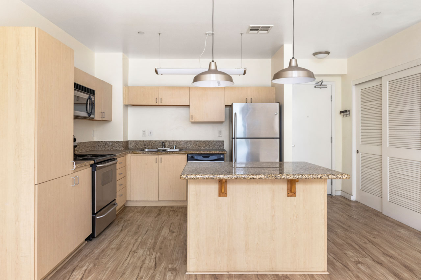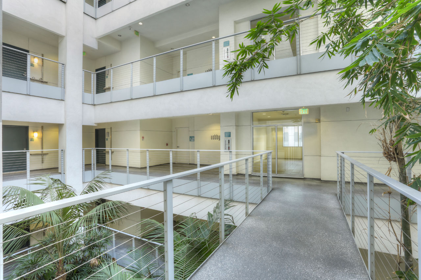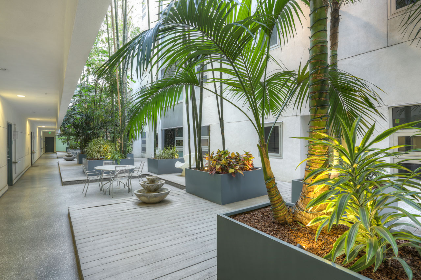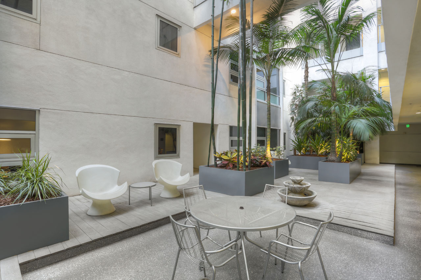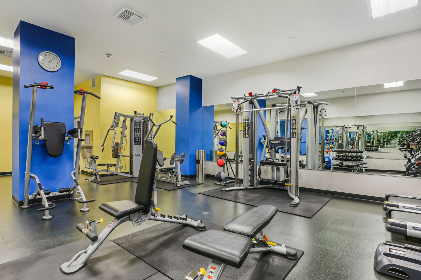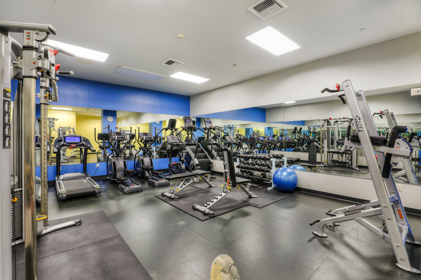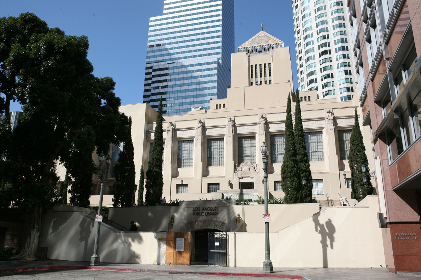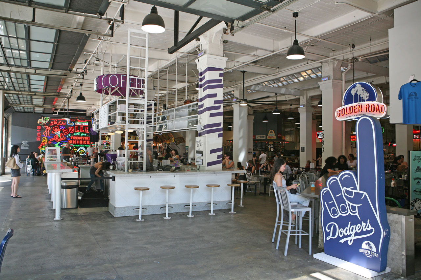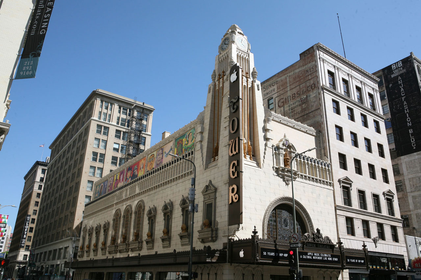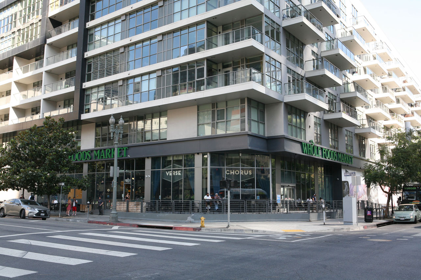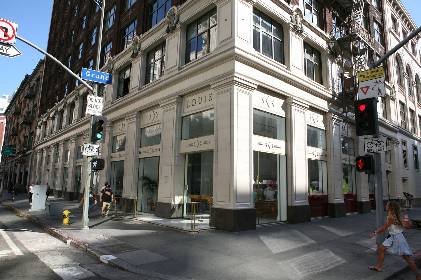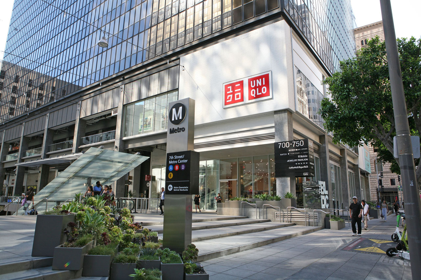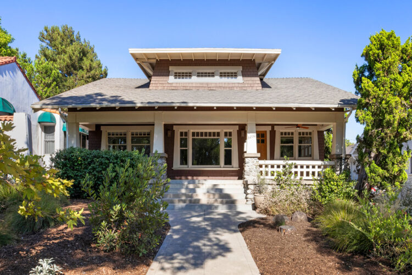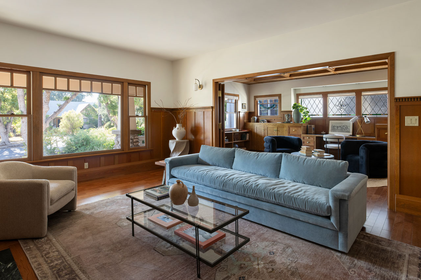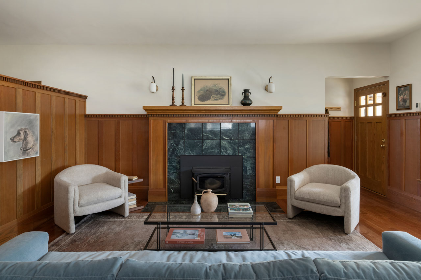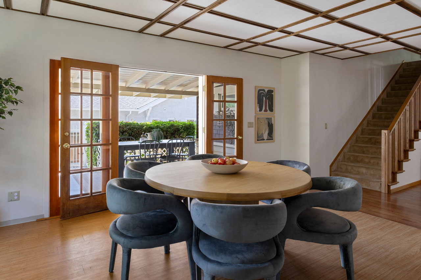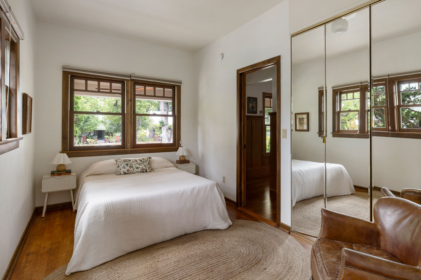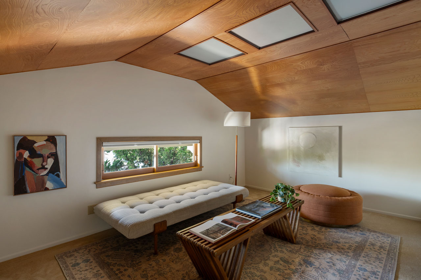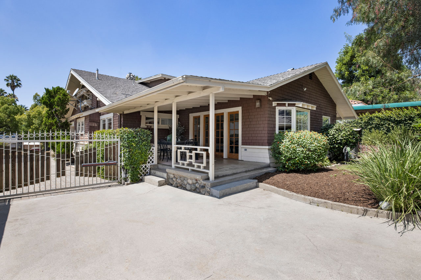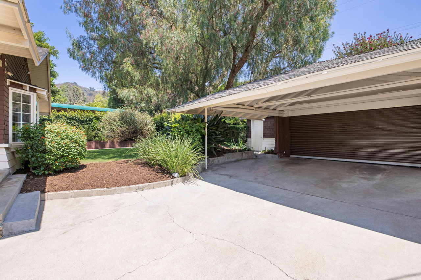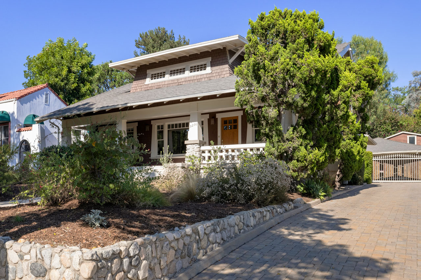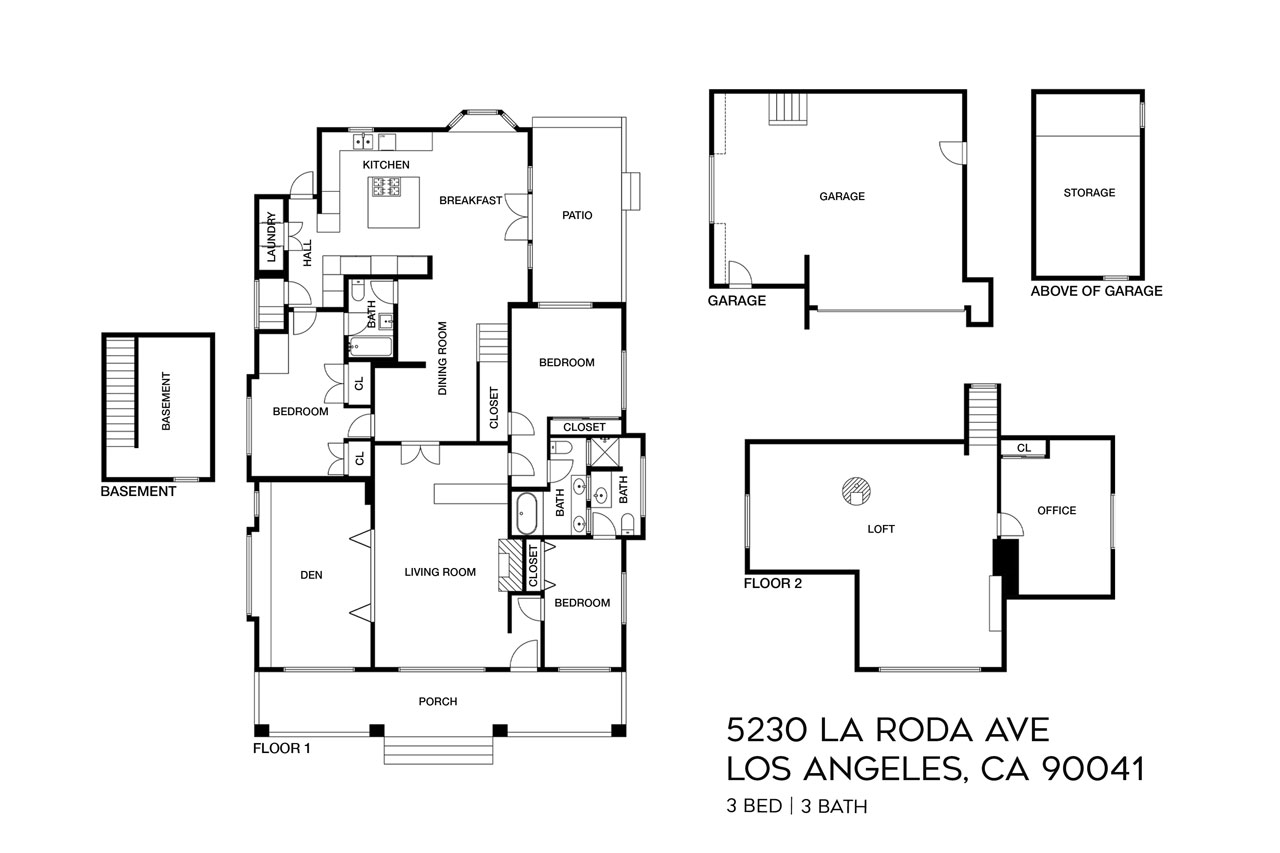2919 Gleneden St | Elysian Valley
Spanish with ADU + Studio and Magical Yard
Offered at: $1,099,000
Type: Single Family + ADU / Bedrooms: 3 / Baths: 2
Living Area: 1,484 sq ft / Lot Size: 4,801 sq ft
In vibrant Frogtown, this private compound is a rare find: a beautifully updated Spanish with a detached ADU and flexible studio space, all delivered vacant. Hedged from the street, the home is enveloped in bougainvillea and grapevines with a charming porch entry; arched passthroughs connect to a sunlit living room where French doors and a decorative hearth set a tone of quiet sophistication. The updated kitchen provides quartz counters and stainless appliances; both bedrooms enjoy outdoor access. The open-plan ADU with kitchenette and bath is a dream setup for guest quarters or rental; a separate bonus space is ready for your home office or workshop. Palms, fruit trees, and pea gravel paths weave through the magical backyard, a scenic setting for relaxing under the sun or stars. Amenities include driveway parking and mini-split systems. Tucked away in seclusion, you’re just down the block from the LA River path and Marsh Park, plus local gems Spoke, Lingua Franca, and La Colombe.





























