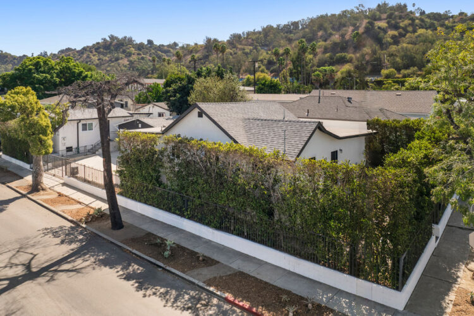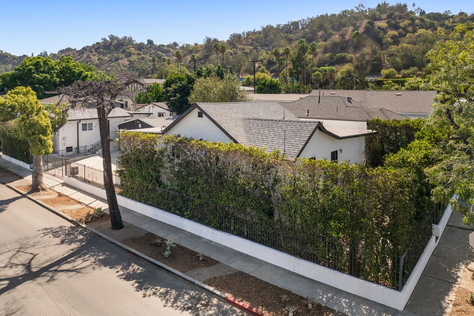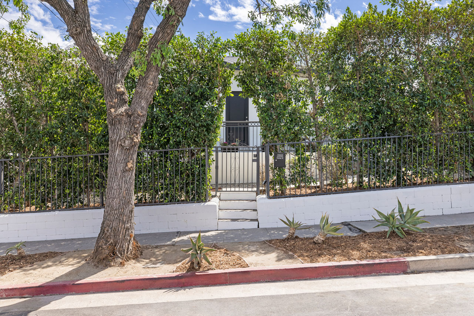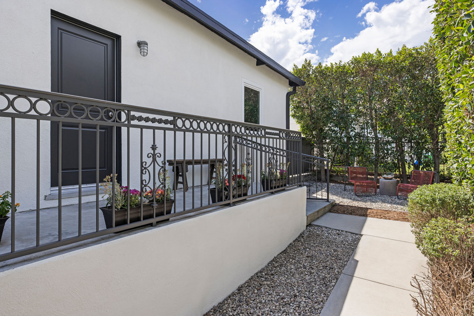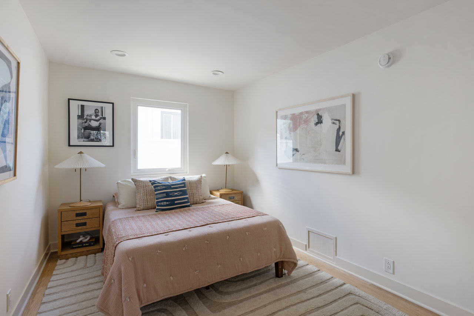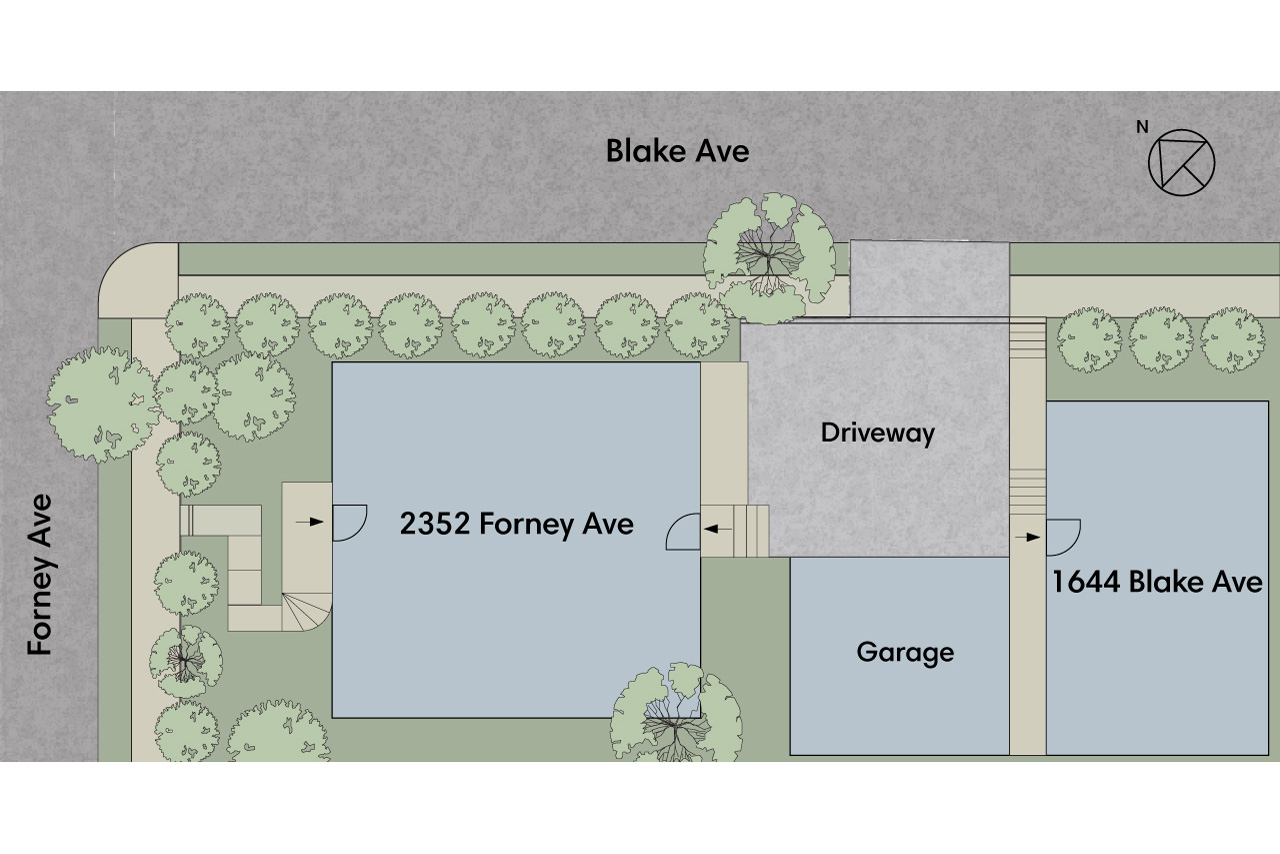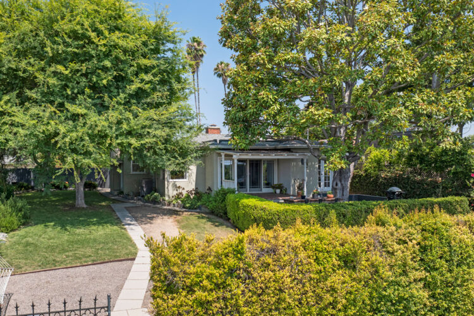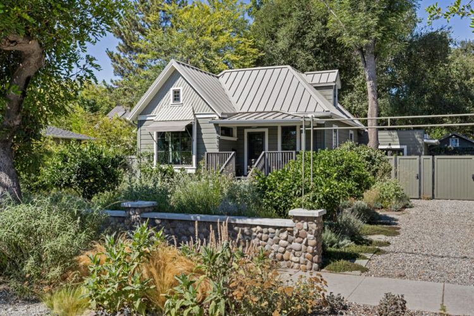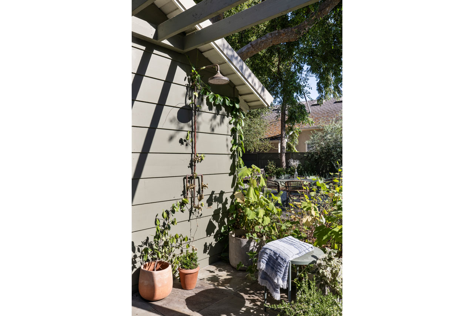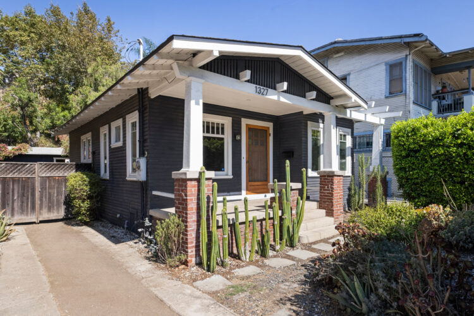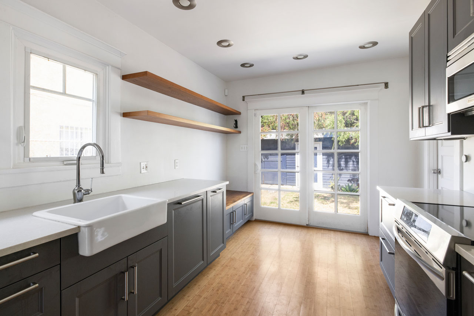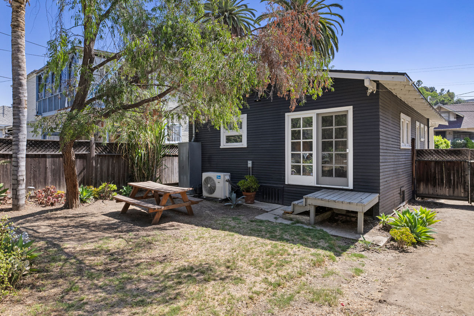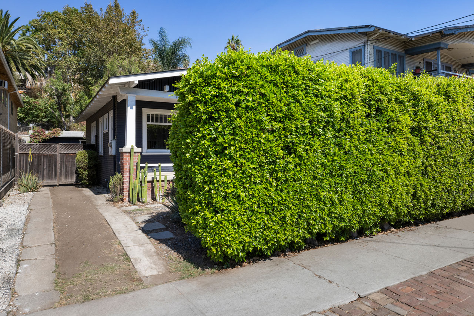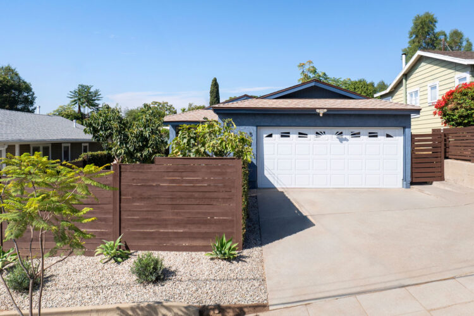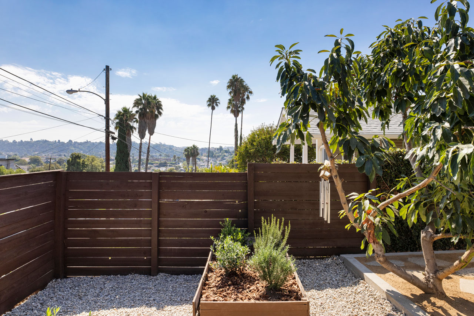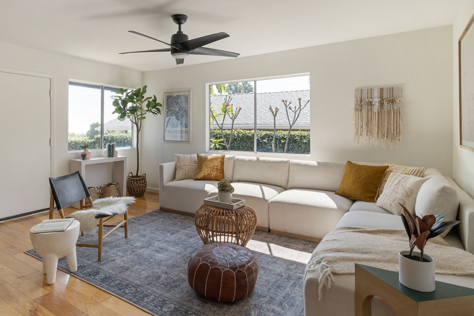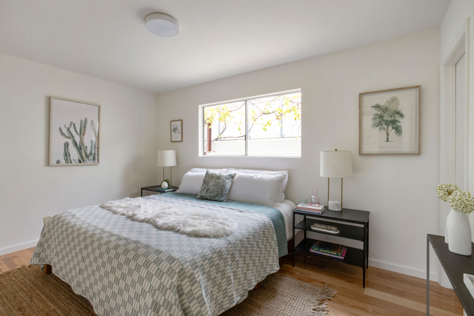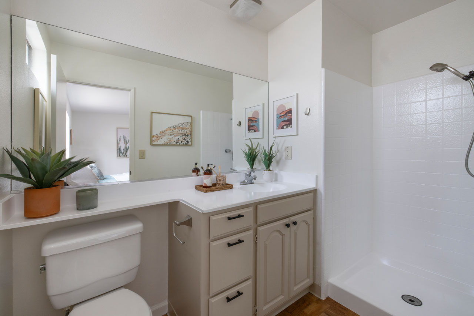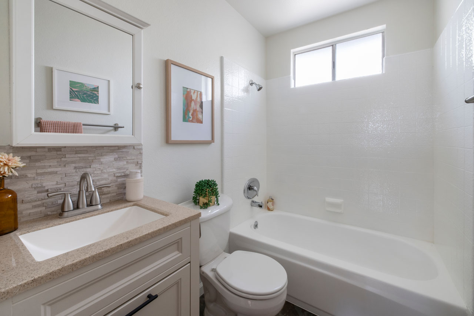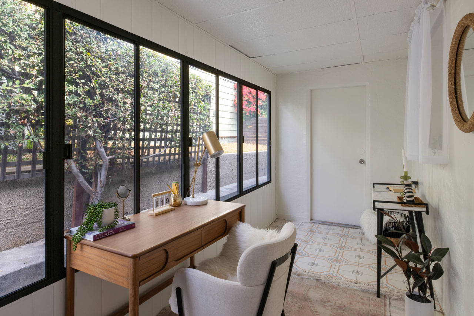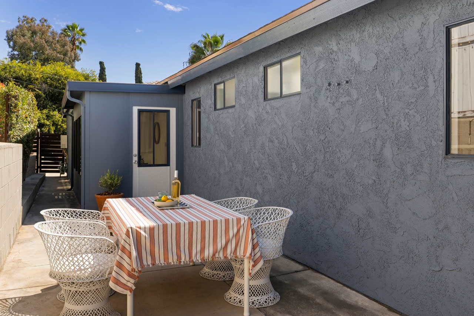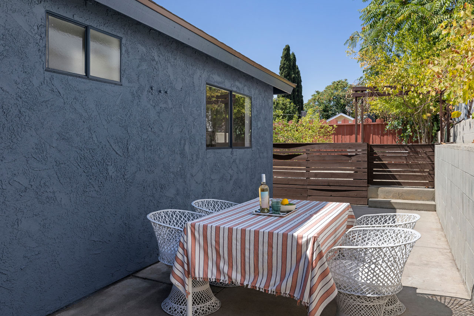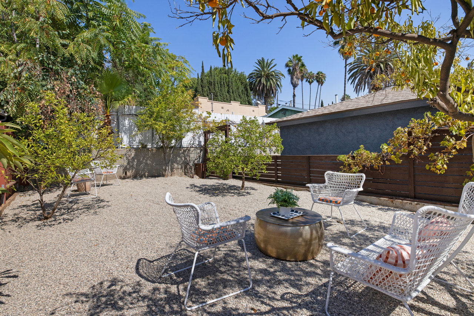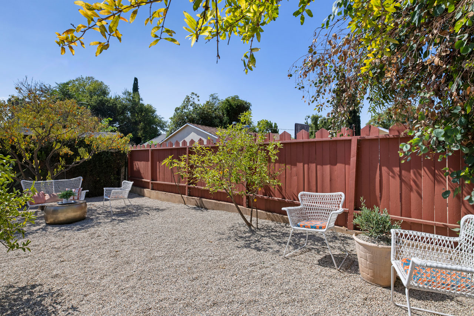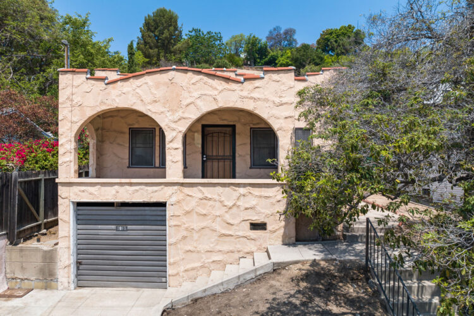2235 Villa Heights Rd | Pasadena
Mid-Century Escape in Kinneloa Mesa
Open House Saturday, October 4th from 10am-12pm
Offered at: $2,995,000
Type: Single Family / Bedrooms: 4 / Baths: 2.75
Living Area: 3,234 sq ft / Lot Size: 64,236 sq ft
Tucked into the foothills of the San Gabriel Mountains, this beautifully updated Mid-Century retreat offers space, privacy, and everyday ease on nearly 1.5 acres in exclusive Kinneloa Mesa. Designed for the way you live, the open layout flows easily from airy interiors to lush outdoor spaces. The expansive residence features beamed ceilings, wood detailing, and oversized windows that fill the home with light; the sunroom is an airy spot for reading or playtime. Cooking and entertaining are easy in the renovated kitchen with Wolf range, butcher block island, and wine fridge. Four bedrooms provide space to unwind and grow, including a large primary suite with garden access. The converted garage is ready for your gym or studio, with a basement for storage below. Alfresco dining and sauna soaks are just some of the pastimes to enjoy in the rambling grounds of your private escape, minutes from hiking trails, the Pasadena farmers’ market, and a variety of shops and restaurants.







































