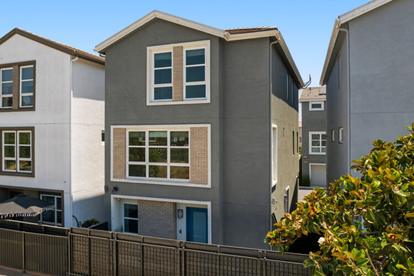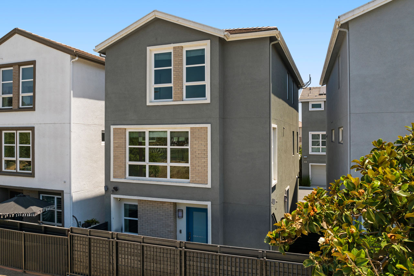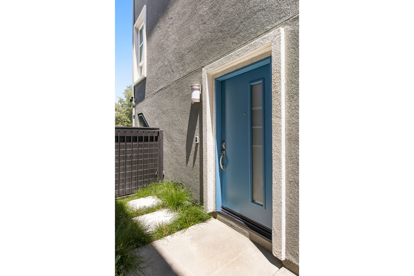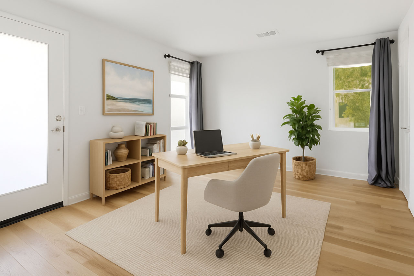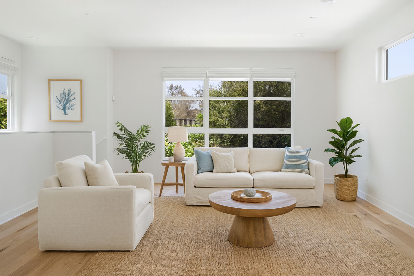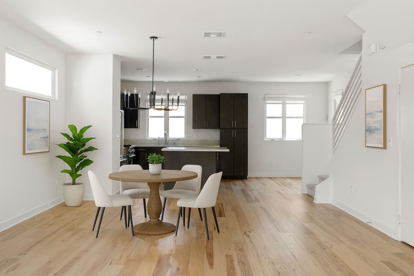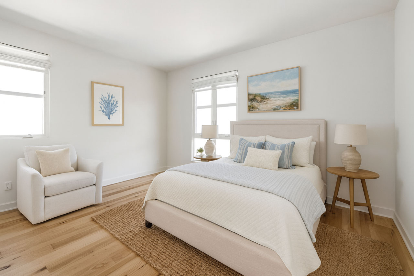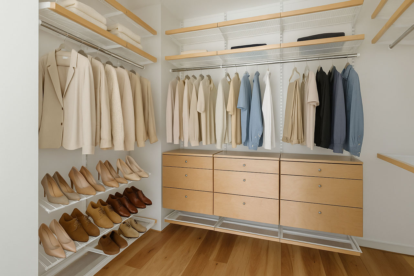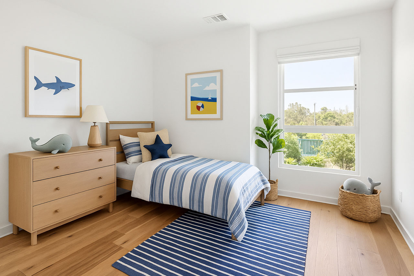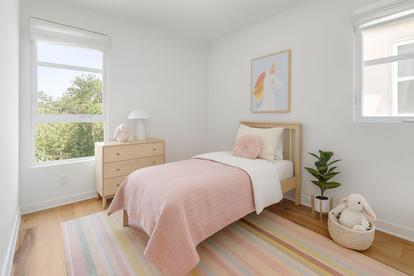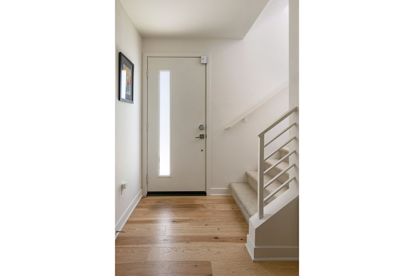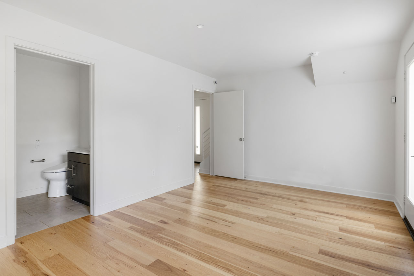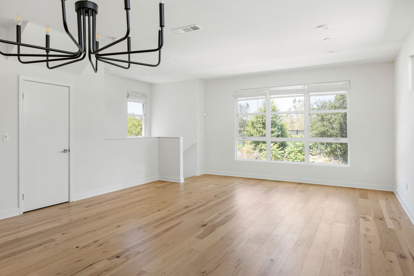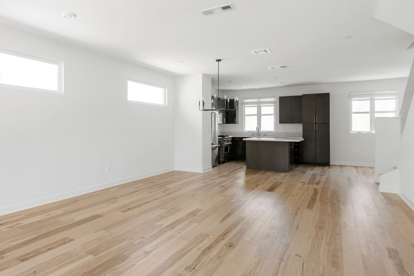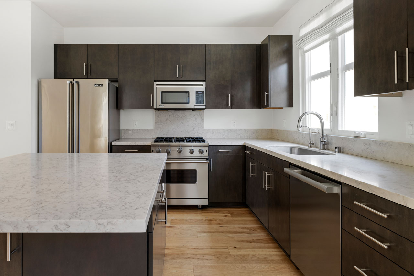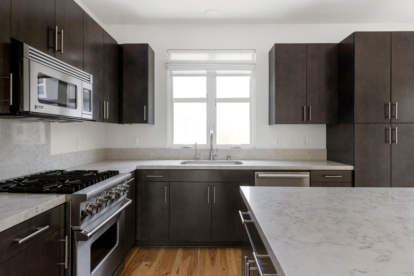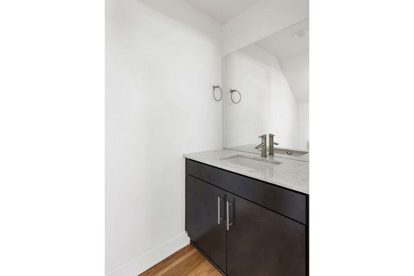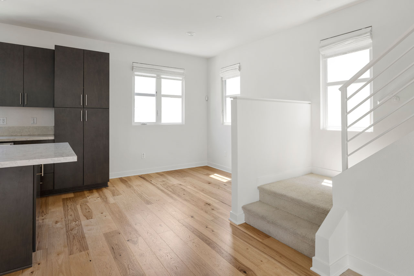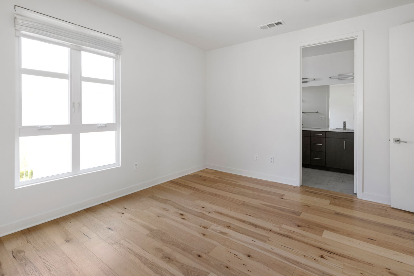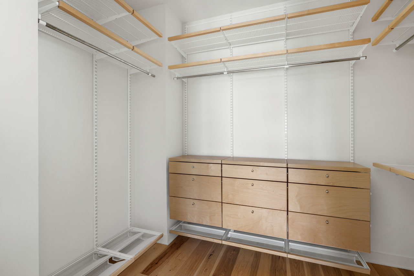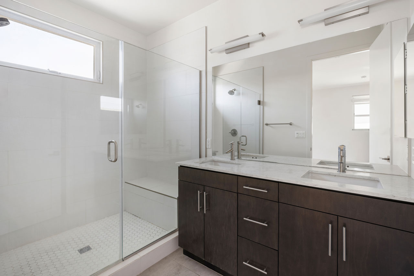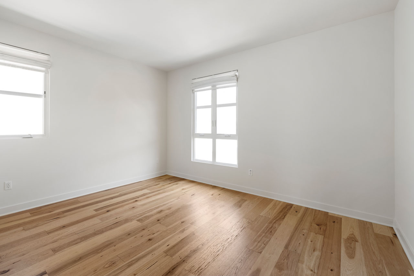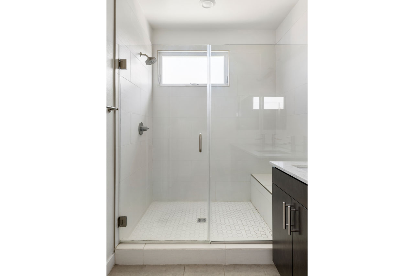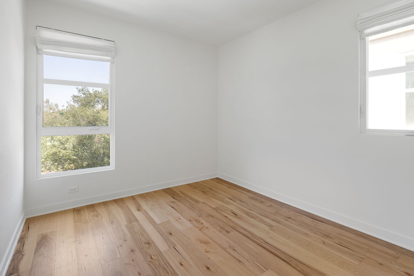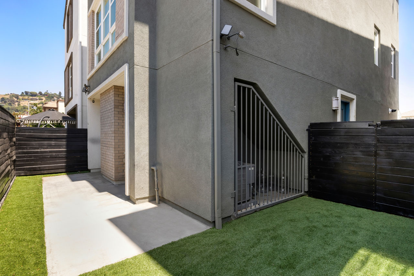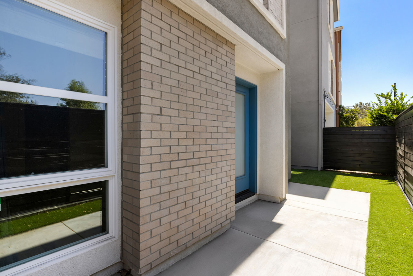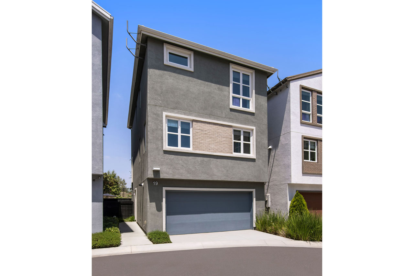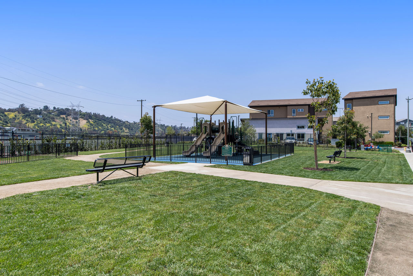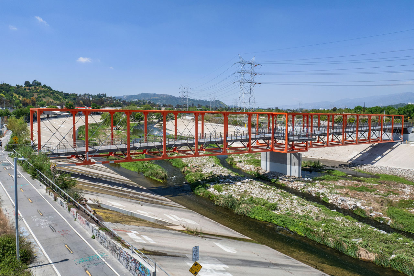1644 Golden Gate Ave | Silver Lake
Craftsman Compound with ADU + Pool
Offered at: $2,495,000
Type: Single Family / Bedrooms: 4 / Baths: 3
Living Area: 2,065 sqft / Lot Size: 6,605 sqft
Have it all in this resort-like compound by SLVRLK Partners, a 1914 Craftsman and ADU revived and reimagined into the ultimate lifestyle domain in prime Silver Lake. The sunlit main house retains its soul with period woodwork and picture windows, offset by modern updates including beautiful wide-plank wood flooring. The elegant kitchen remodel features a full Viking suite, banquette seating and ample storage. A newly built spa-style pool doubles as an oversized jacuzzi, set among lush landscaping with space to gather by the firepit or lounge on the patio. Three bedrooms and separate-entry rec-room provide flexible living space; the detached ADU is a beautifully finished studio with kitchenette, three-quarter bath and polished concrete floors. Updated systems include AC, roof, plumbing, electrical, plus gas and electric lines ready for your future outdoor kitchen. Just blocks away are local favorites Bacari, Pine & Crane, Alfred Coffee, Night + Market Song, Kamp, Mille’s, Mid-East Tacos, Clare V, and more.





























































































