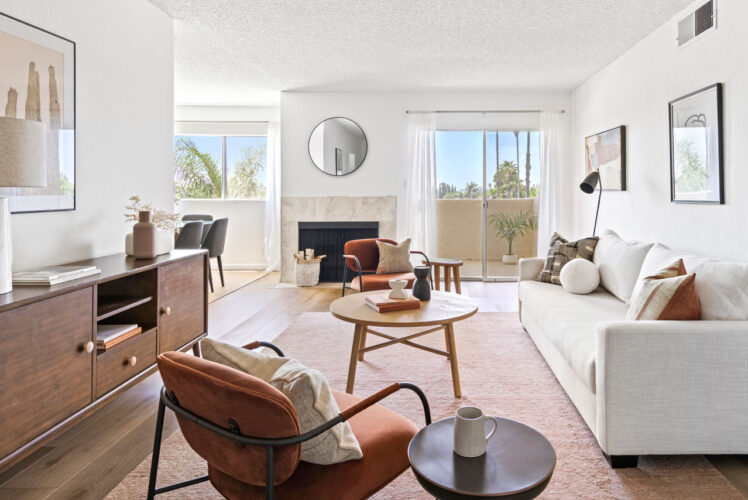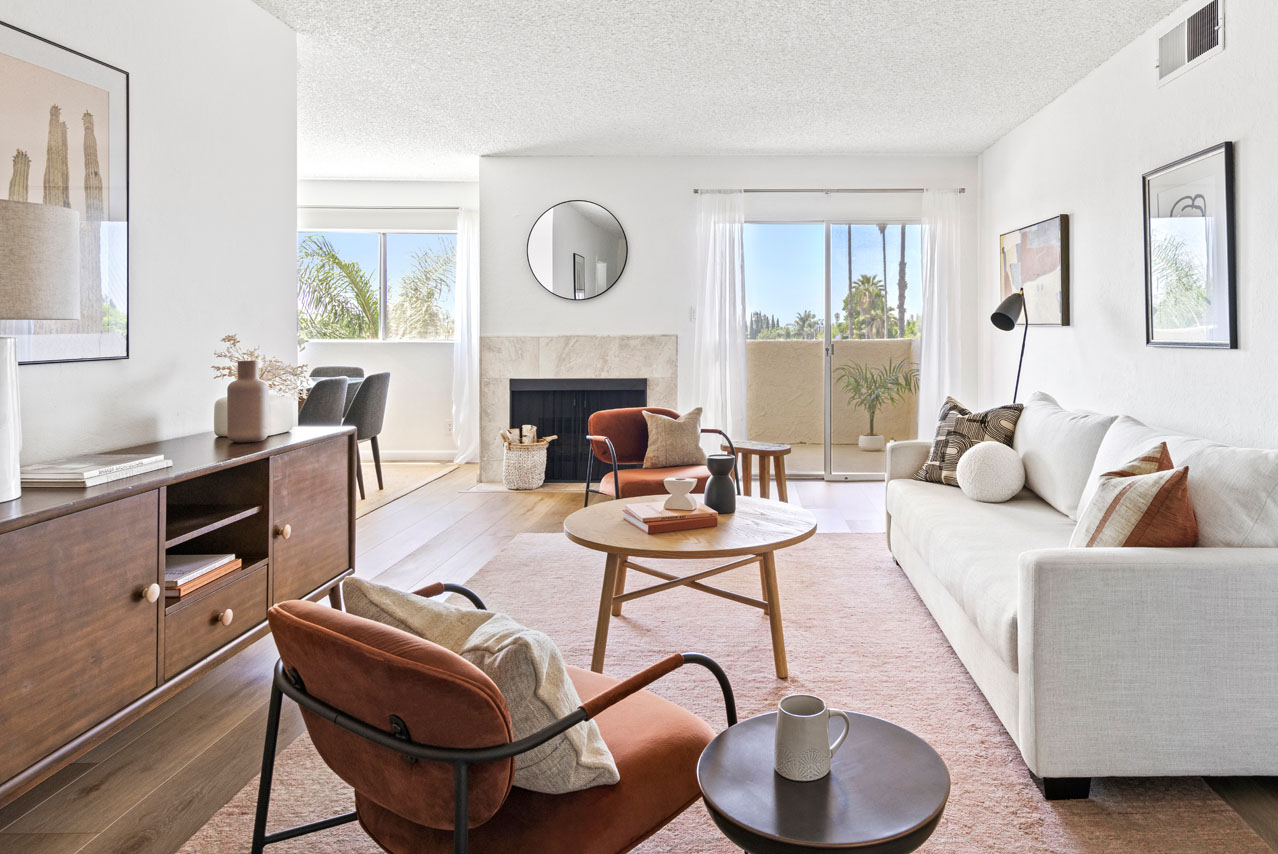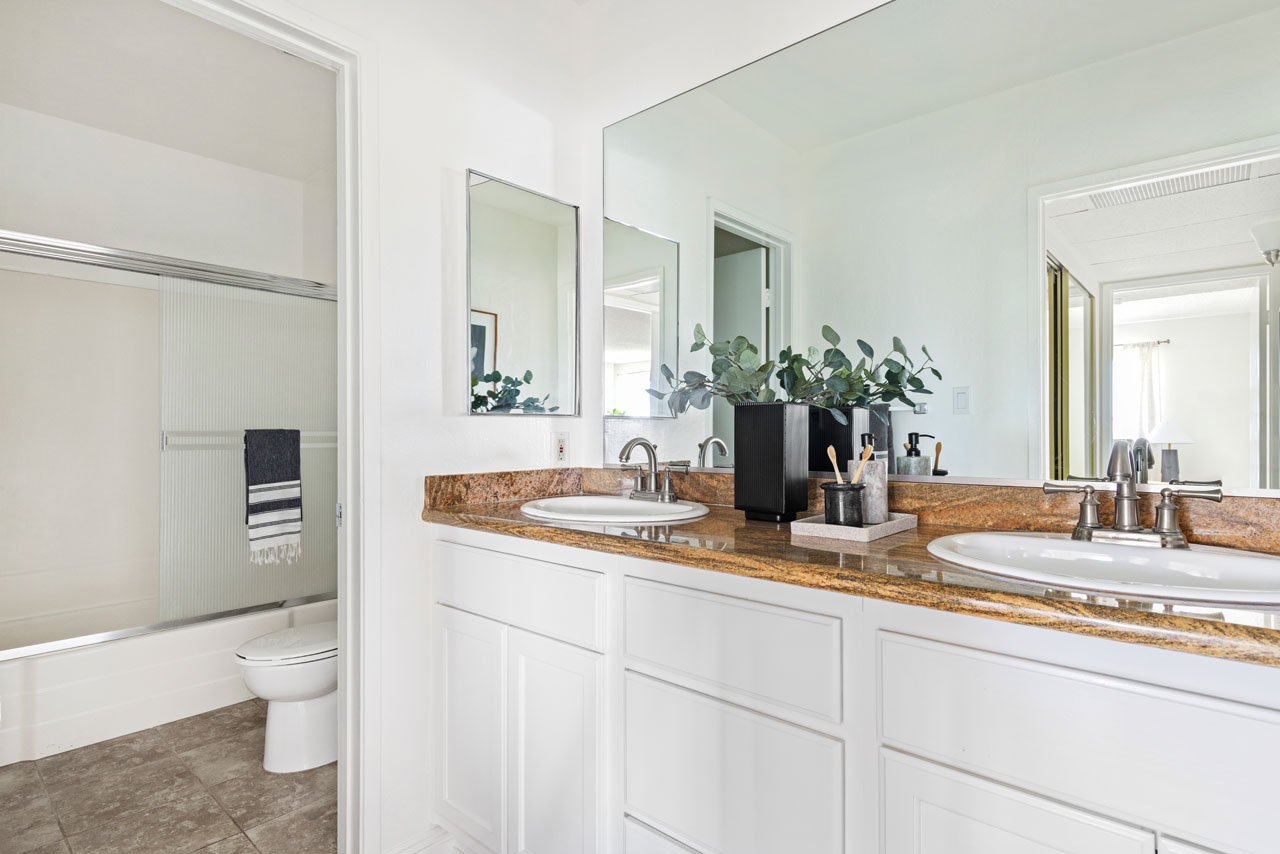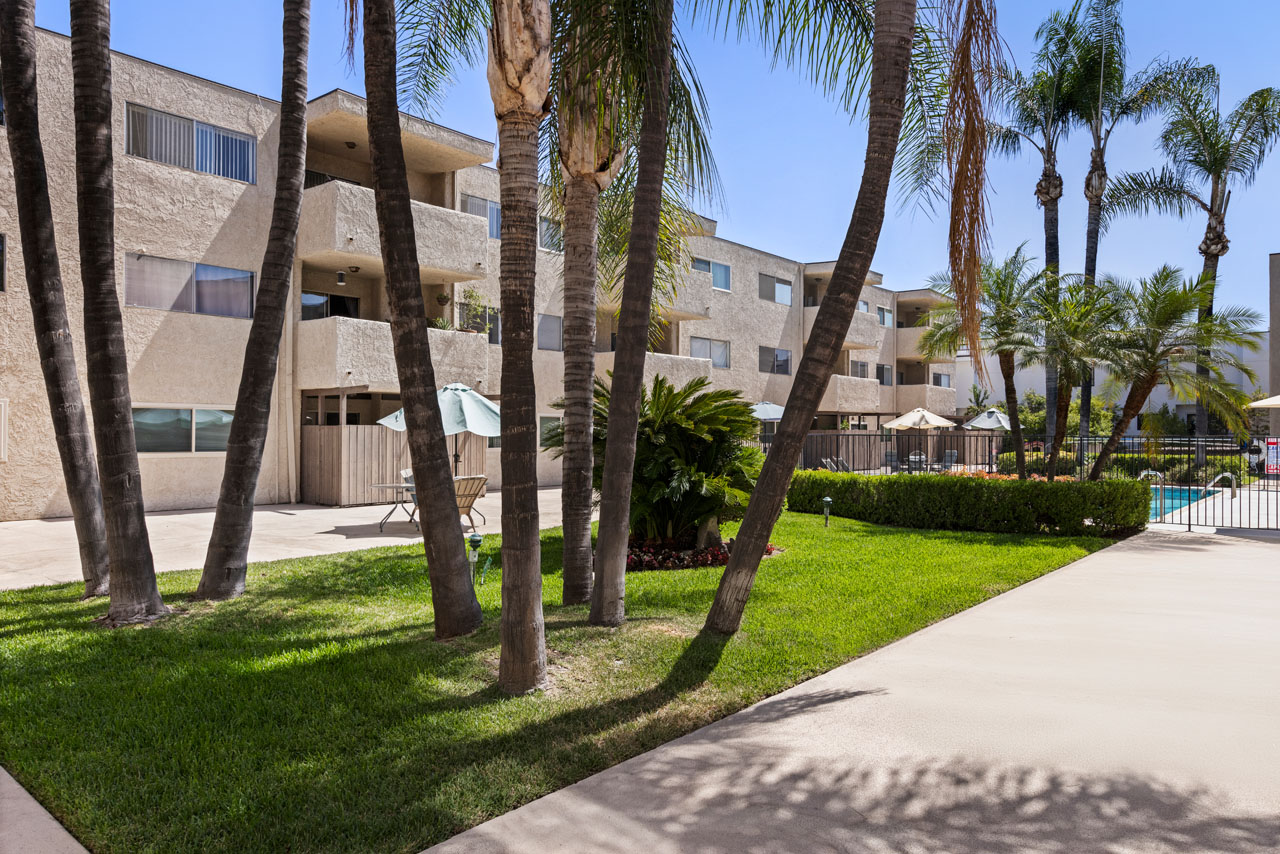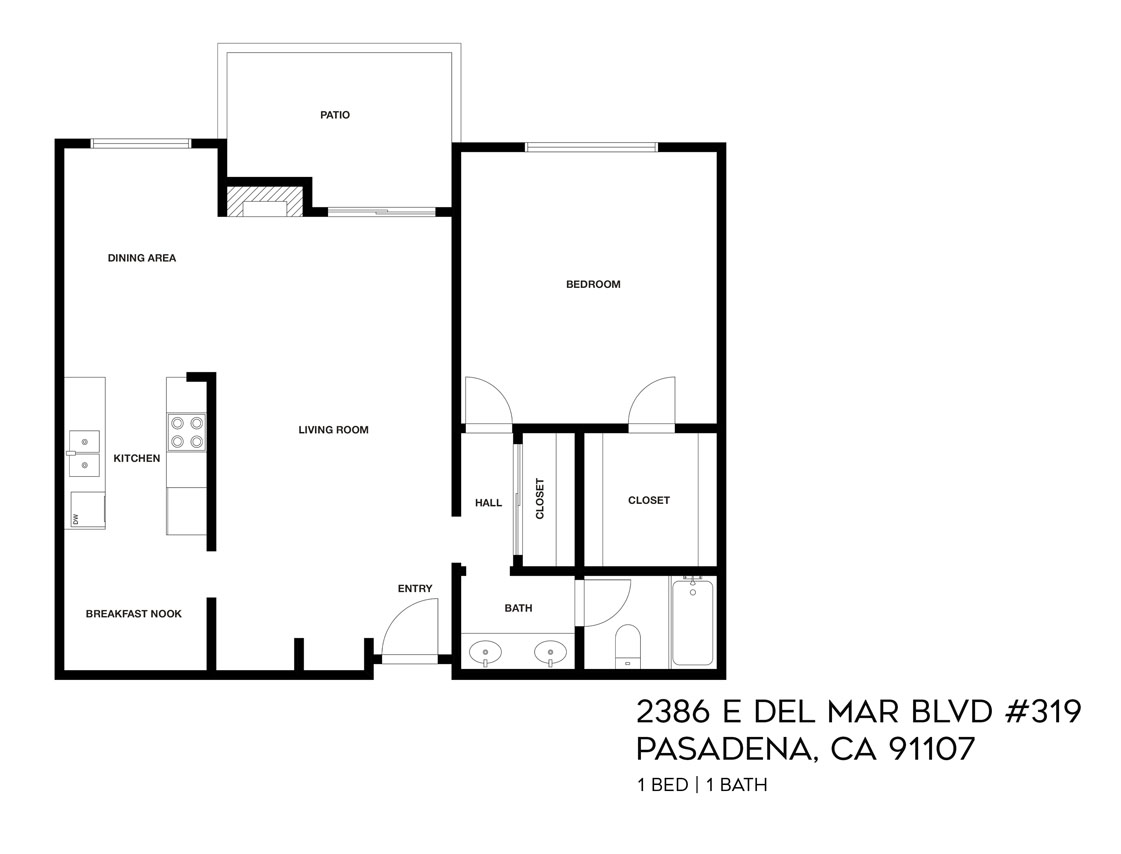3217 Future St | Mt Washington
Privacy, Charm and Stunning Views
Offered at: $998,000
Type: Single Family / Bedrooms: 2 / Baths: 2
Living Area: 1,505 sq ft / Lot Size: 3,743 sq ft
Mt. Washington dreams come true in this 1924 bungalow perched above the street, a private haven that feels like a “cabin in the sky” with stunning views. The living space is airy and inviting, with sunlight streaming through skylights, a midcentury-style fireplace, and a cozy window seat for relaxing with a book. Rustic tile floors add character and French doors lead to a private patio, just the spot for morning coffee. The kitchen is rendered with stainless appliances, plenty of storage, and a breakfast nook. Spread out in two bedrooms and a vintage-inspired bath with pink tile; the separate studio with its own entrance, bath, and mini-split system offers flexibility for guests or creative pursuits. A large basement is a useful bonus for storage or projects; the expansive deck is made for sunset dinners with your favorite people. Amenities include central heat/air and laundry. Just minutes from Loquat Coffee, Barra Santos, and Elyria Canyon, this home is quintessential Mt. Washington.



























































