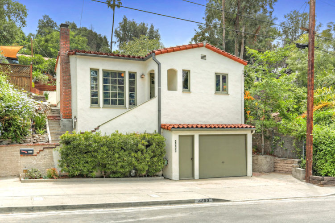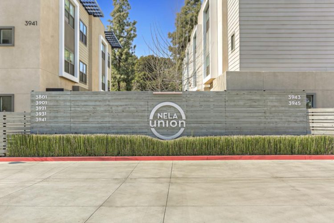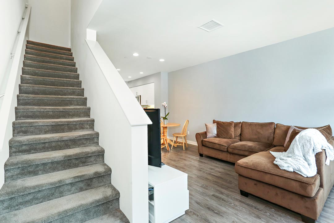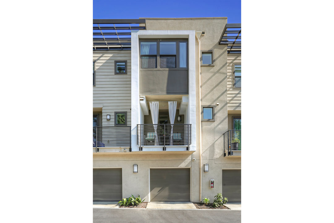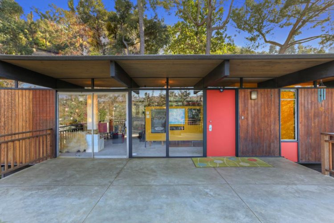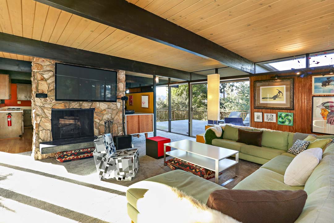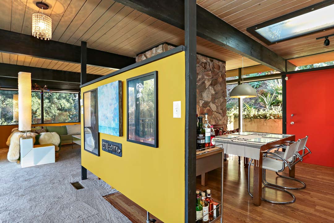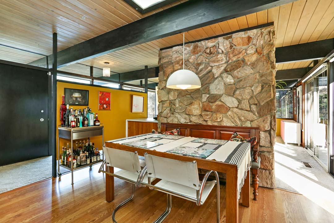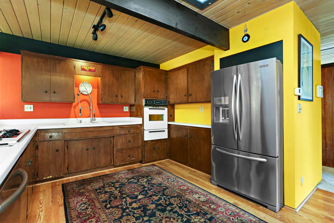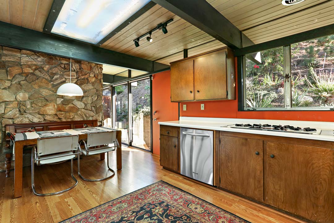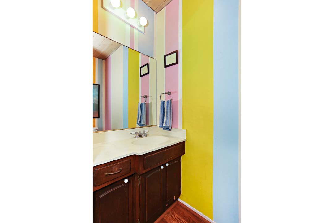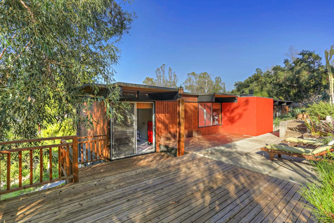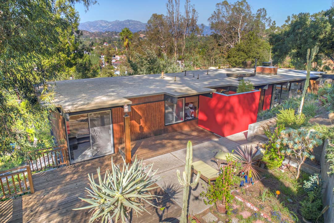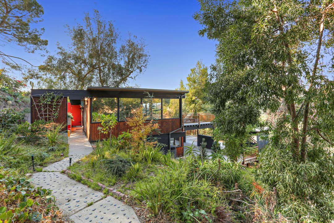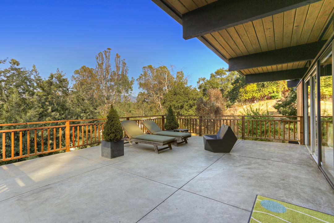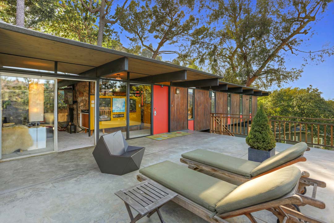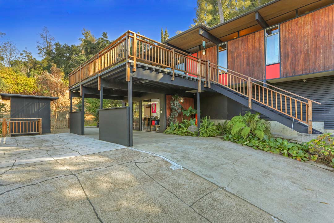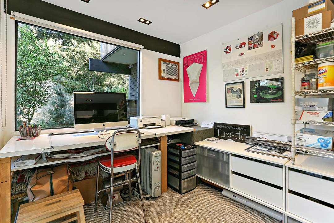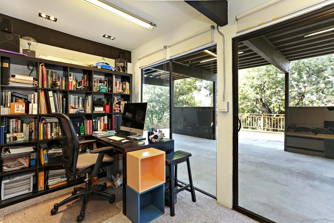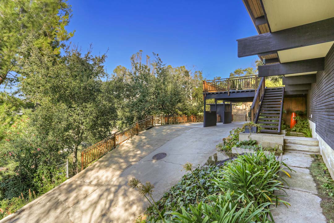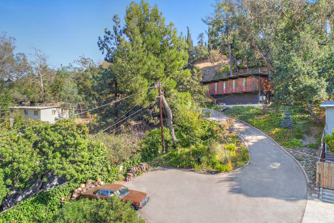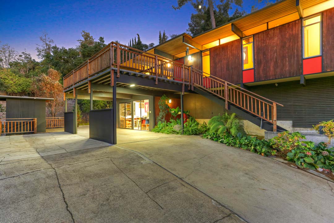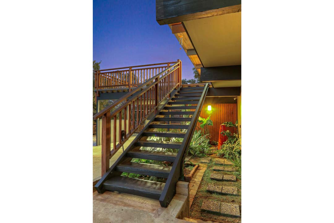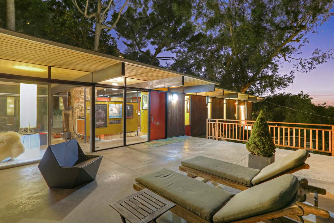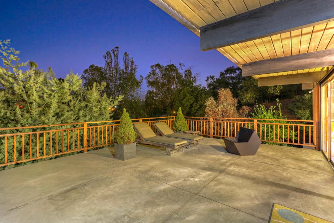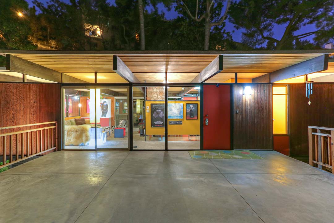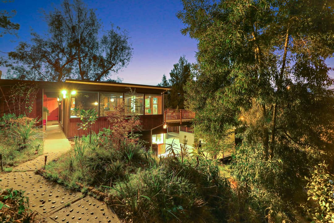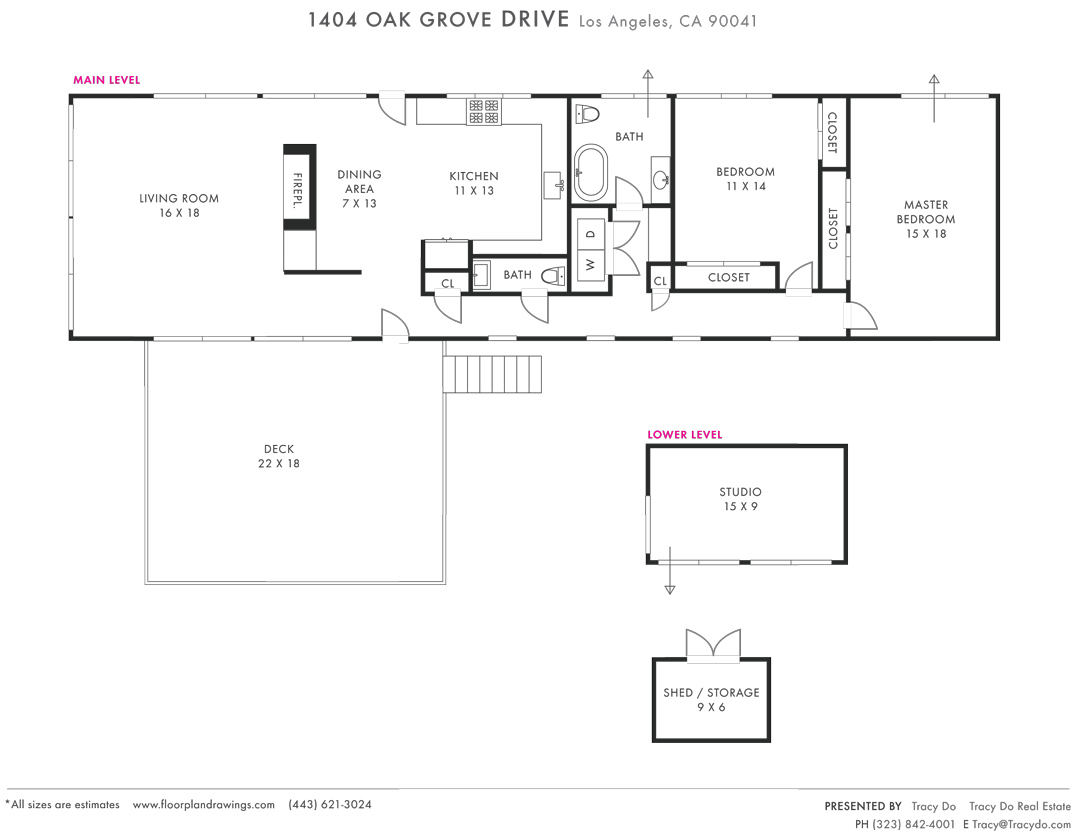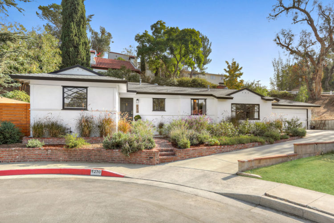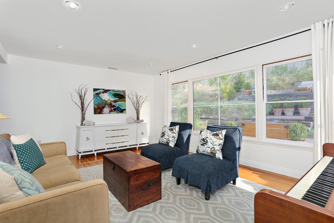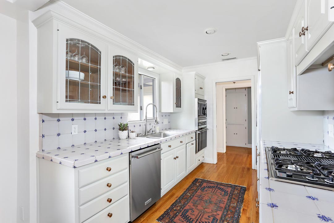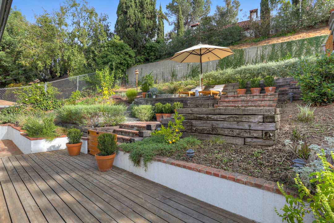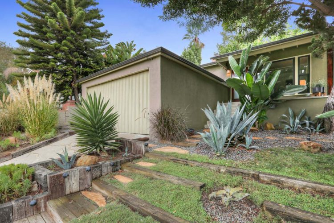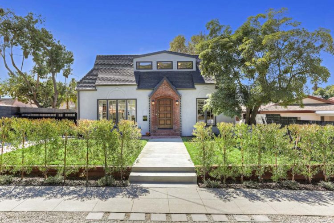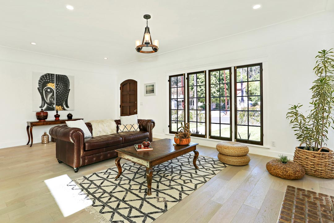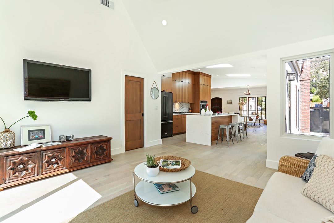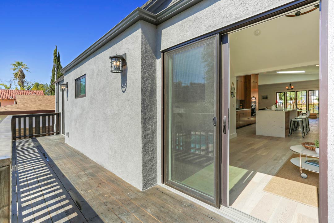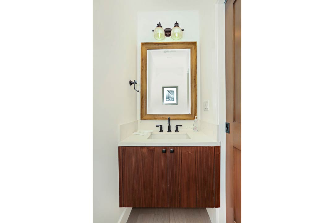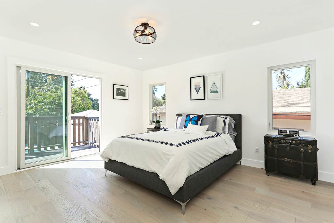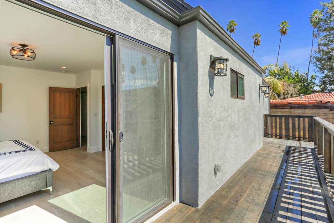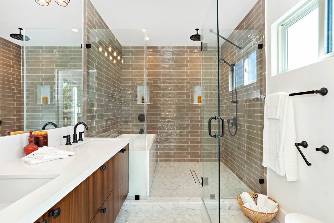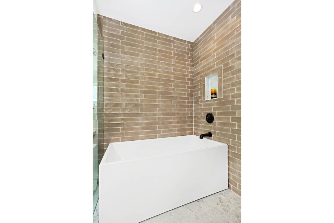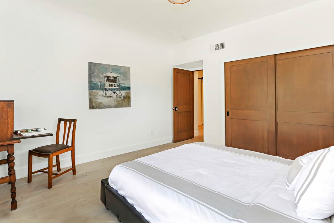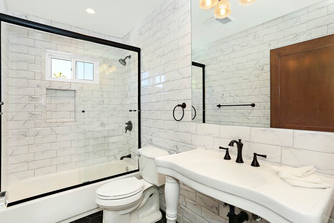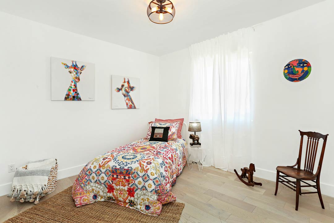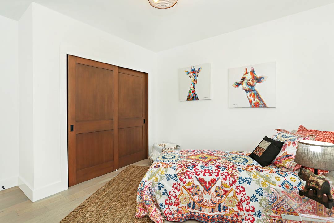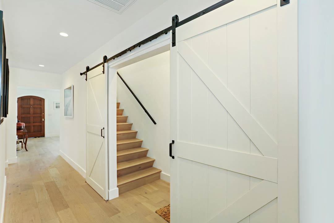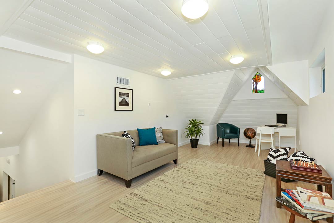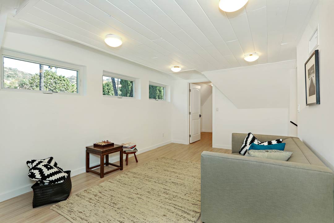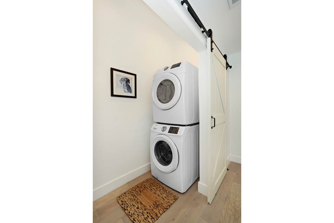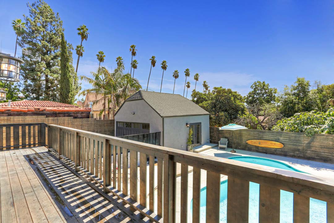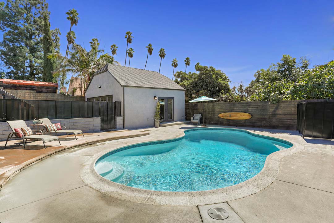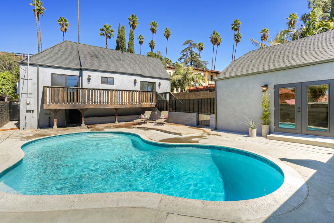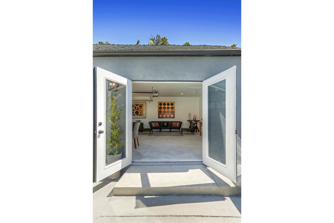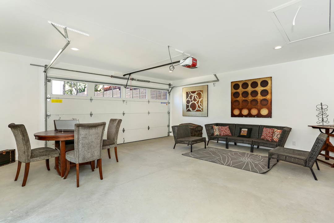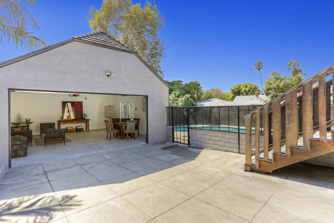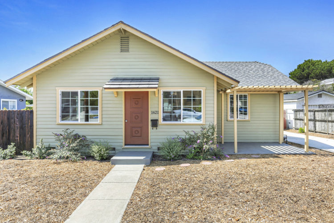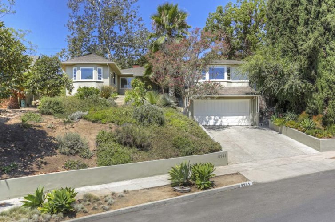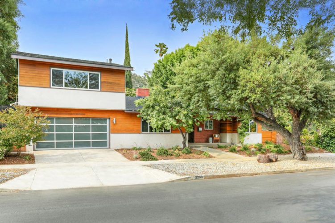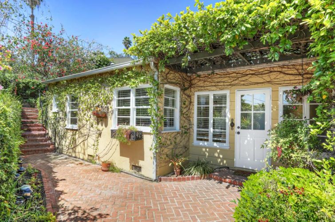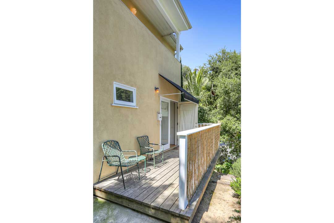1404 Oak Grove Dr | Eagle Rock
Eagle Rock 1961 / Dick E. Lowry AIA
Offered at: $1,149,000
Type: Single Family / Bedrooms: 2 / Baths: 1.5
Living Area: 1,430 sqft / Lot Size: 18,336 sqft
This post and beam residence, the work of notable LA architect Dick E. Lowry AIA, presents an exquisite geometry of light, space, function and form. The house was built in 1961 on one of three contiguous lots covering over 18,000 square feet of prime Eagle Rock hillside; these adjacent parcels are included in the purchase and provide a serene, forest-like setting along with potential for future development. Design highlights include walls of glass, a detached studio workspace and far-reaching vistas. Earthy and elegant, the home feels private and deeply connected to its own natural surroundings, even as the city is close at hand. There are two bedrooms, one full bathroom, and a powder room for guests. Original elements are in tact or have been painstakingly restored; the long list of improvements includes plumbing, electrical and significant structural work. Shopping and dining along Colorado Boulevard is less than a mile away, and there is the benefit of well-regarded Eagle Rock public schools.
Dick Edward Lowry was a carpenter’s son, born in Canada and raised in Los Angeles. In 1951 he earned his degree in architecture at USC, and lived much of his life in Silver Lake and Los Feliz where his work remains in lasting legacy. It was 1961 when a land owner in Eagle Rock commissioned Lowry to develop a parcel among others that he owned, just a short distance from Colorado Boulevard where the Yellow Car railway rolled past Casa Bianca Italian restaurant. Sloped and woodsy, the proposed site was dotted with Japanese black pines, cedars, spruce and crape myrtles; Lowry worked within the mid-century modern design palette to draft a structure that would embrace these surroundings, utilizing his particular gift for harmonizing the natural world with man-made materials. 1404 Oak Grove Drive would have clerestory windows set within the open framework of wooden posts and beams so that sunlight would fill the space. Glass would be ever-present and there would be seamless flow to a multitude of decks, patios and yard space including a tranquil private garden outside the bathroom.
In the nearly 60 years since Lowry realized his vision, Eagle Rock has evolved and yet so much remains the same. On Colorado Boulevard, Casa Bianca still serves some of the best pizza around, finding company in a host of newer restaurants including Little Beast, Red Herring, Milk Farm, Posto Giusto and more. The two undeveloped parcels connected to 1404 Oak Grove Drive are populated by some of the very same pines, cedars and spruce that were there previously. As for residence itself: in 2008 the current owners, one of them an architect, embarked on a ground-up restoration. Decayed structural elements were refurbished or replaced and much of Lowry’s intention for the home was revived. Original formica countertops in the kitchen were paired with a cooktop and wall-oven of mid-century vintage. Systems were improved and additions were made including central heat and air conditioning and a tankless water heater. The original masonry fireplace, built from Mojave Desert rocks found in Jawbone Canyon, remains as an inviting centerpiece and the ideal spot to gather with family and friends. A sunny lower-level studio space has been added; there is also a storage shed, carport, and additional driveway parking for several vehicles.
Tracy Do is honored to present this very special listing, her fourth representation of Dick E. Lowry’s marvelous work.


