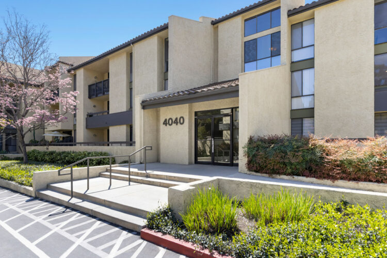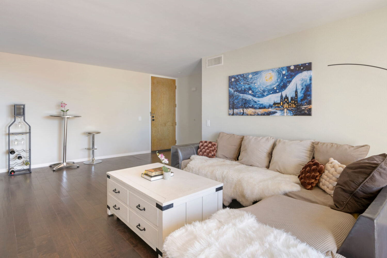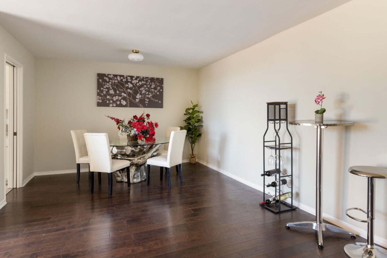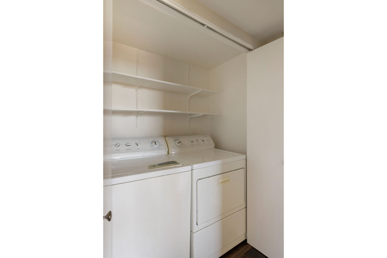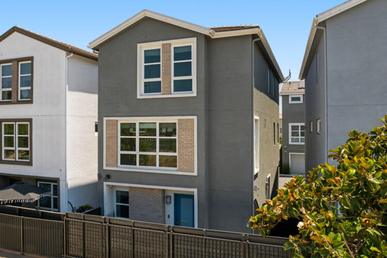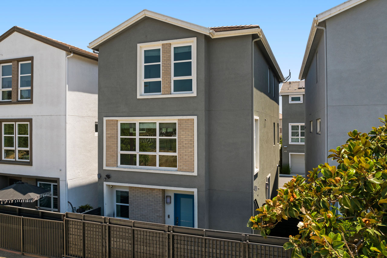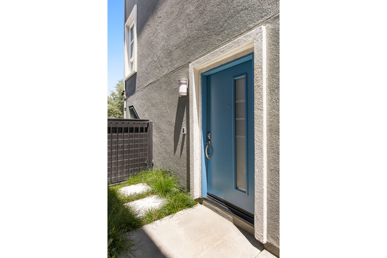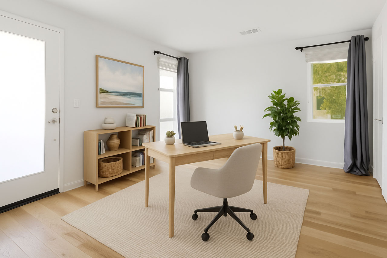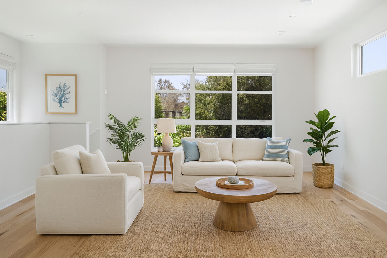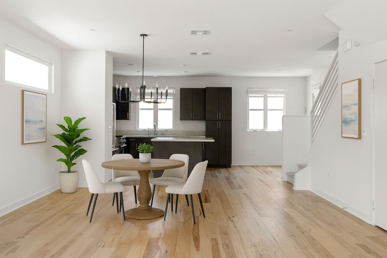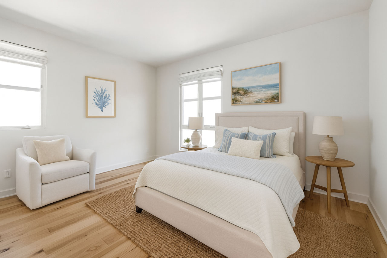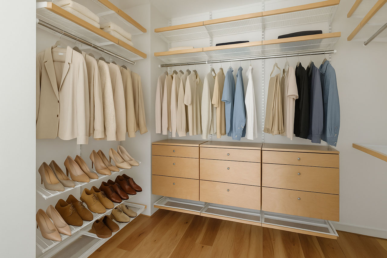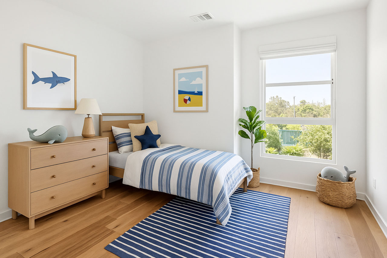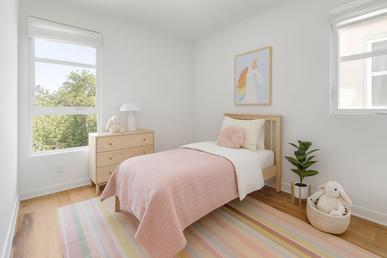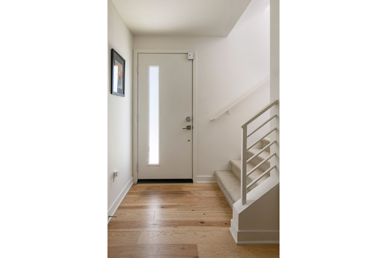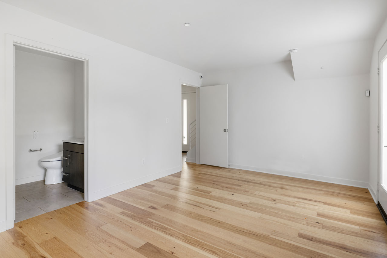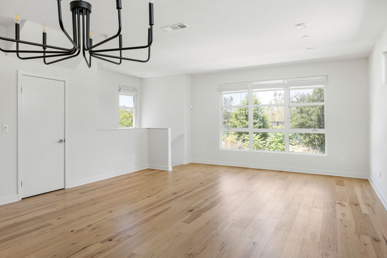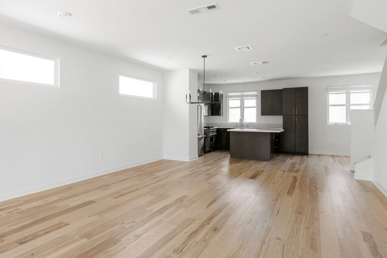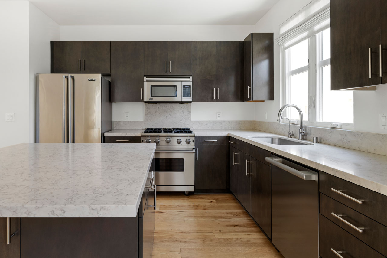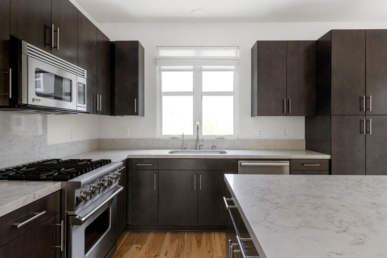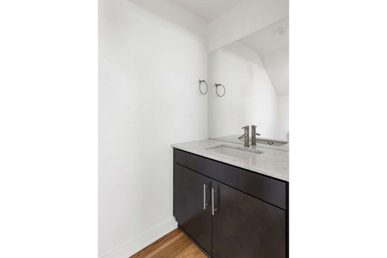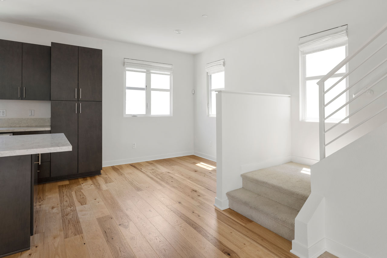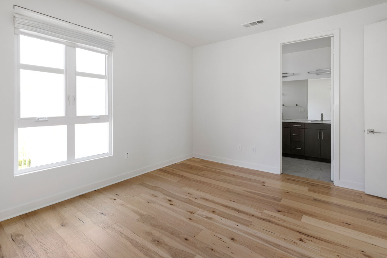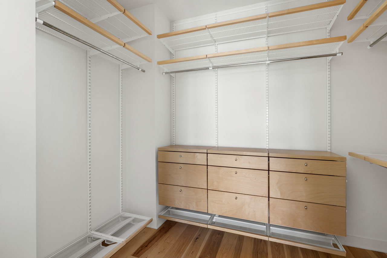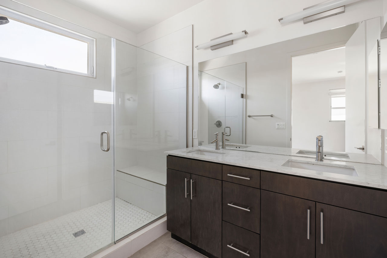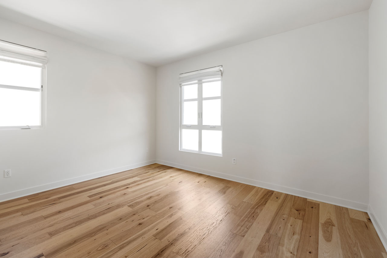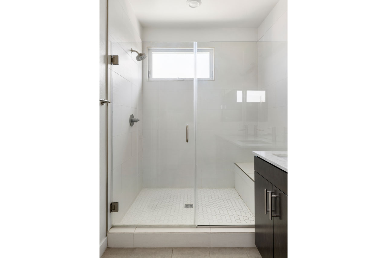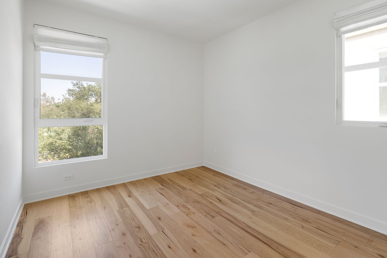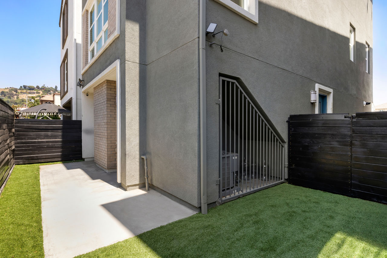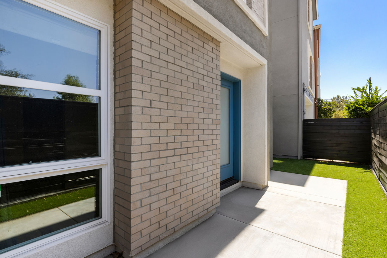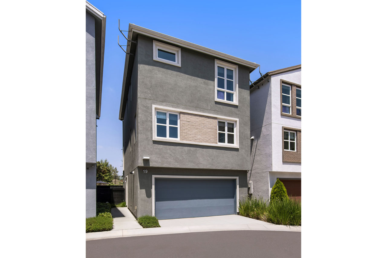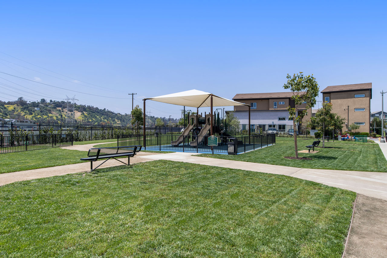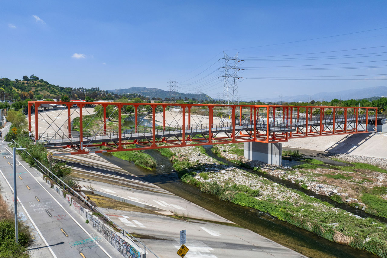6856 Los Altos Pl | Hollywood Hills
For Lease: Spanish-style Hideaway with Views
Offered at: $6,800/mo
Type: Apartment / Bedrooms: 3 / Baths: 3
Living Area: 1,900 sq ft
Available for lease in Hollywood Hills, a spacious 3-bedroom residence within a stunning 1929 Spanish duplex steeped in old-world glamour. Behind a vine-covered gate, you’ll feel tucked away in an expansive period interior updated with modern luxuries. Light fills the living room, an airy environment with vaulted ceilings, arched windows, and picturesque hillside views. The formal dining room has arched French doors leading to the scenic outdoors; the spacious kitchen has been updated with a stainless-steel appliance suite. Three bedrooms include two on the upper level, both ensuite, and a guest room on the main level. The breezy patio is a lovely spot to enjoy al fresco dinners or cocktails under the stars. Amenities include central AC, laundry, and a one-car garage. Situated above it all, you’re just moments from the Hollywood Bowl, Beachwood Canyon, and Franklin Village.






















































































































































































































































