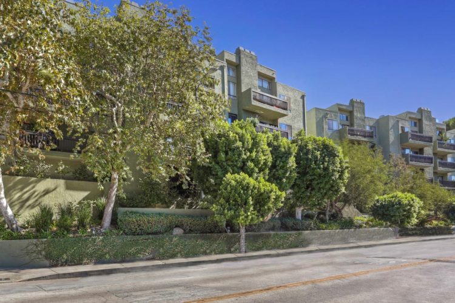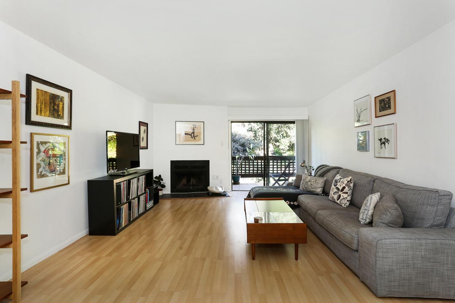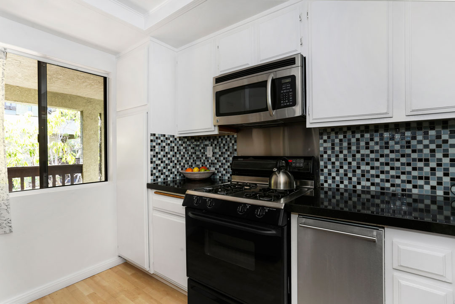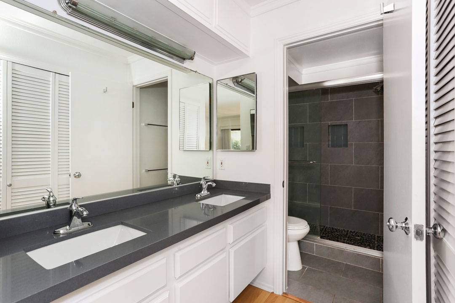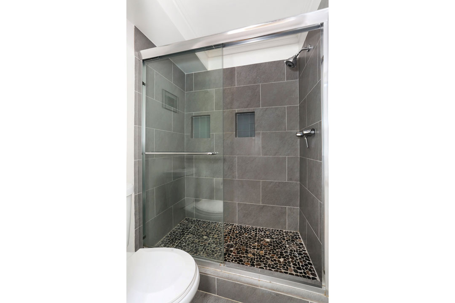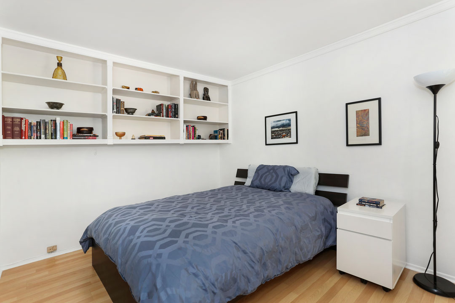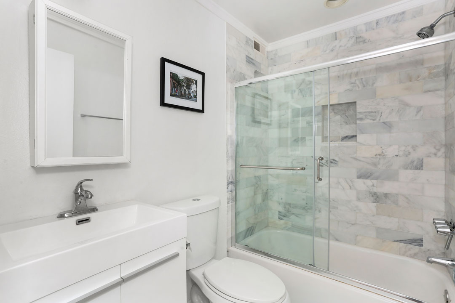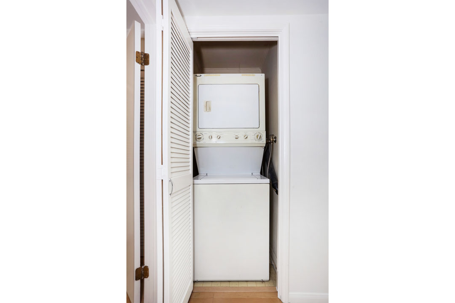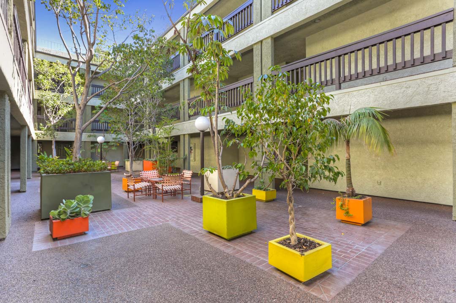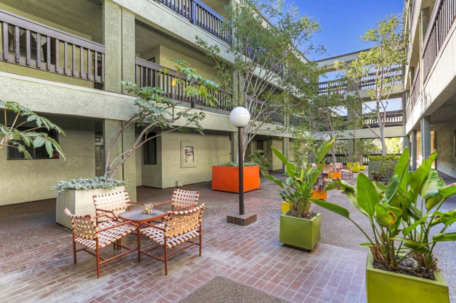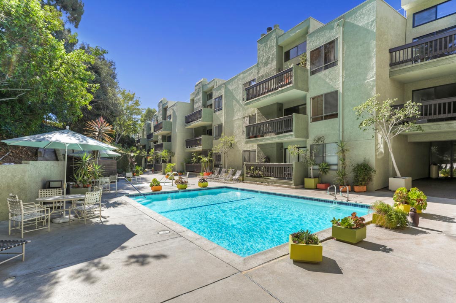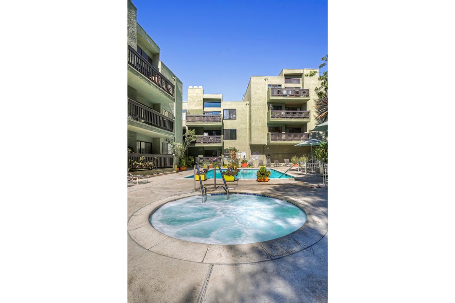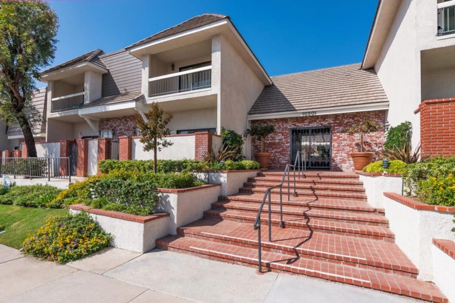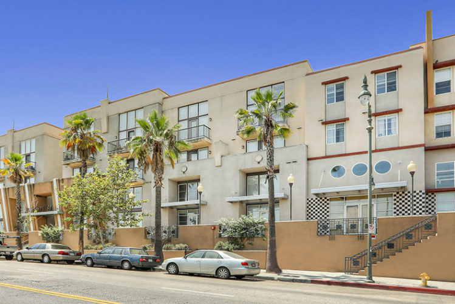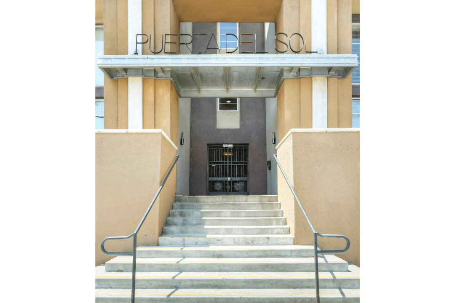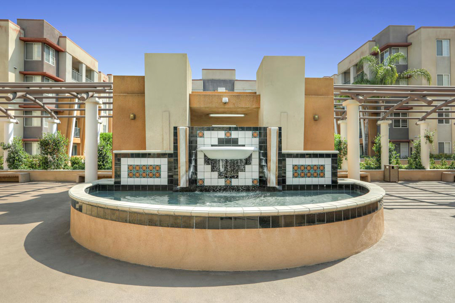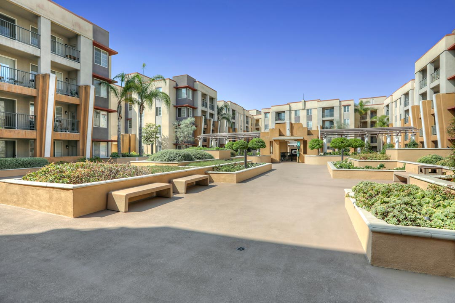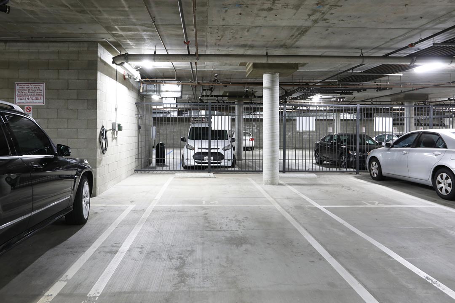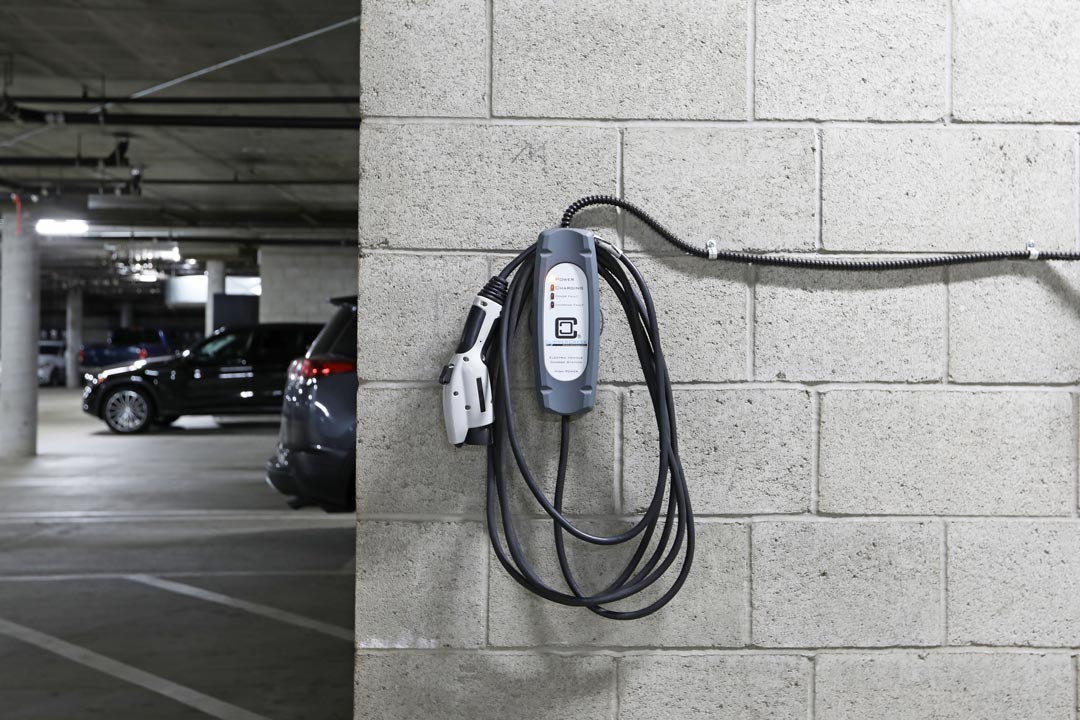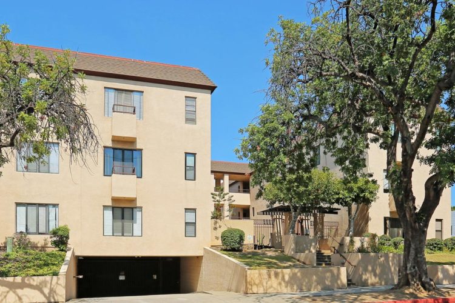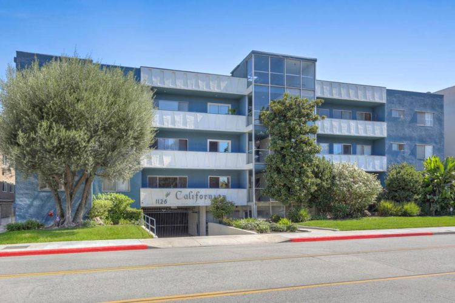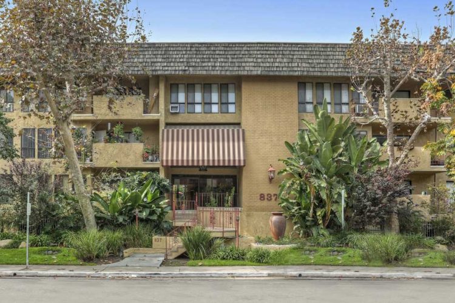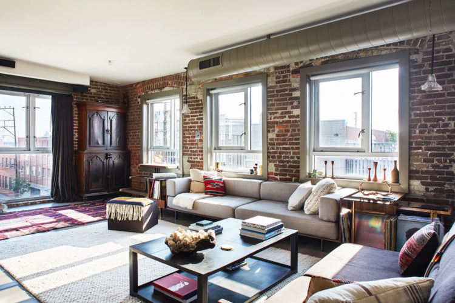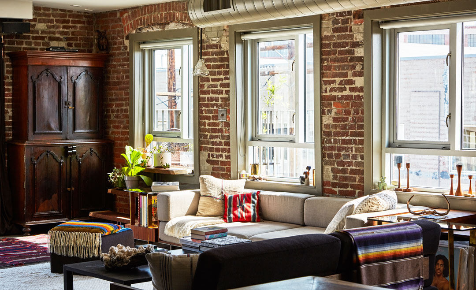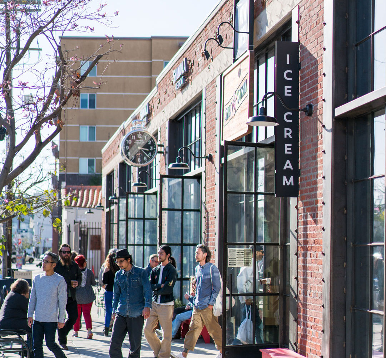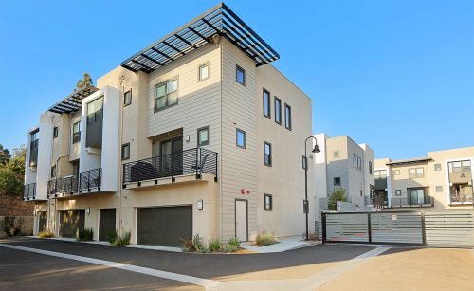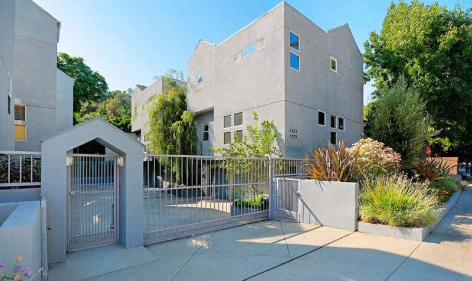527 Molino St #401 90013
A Corner Penthouse of Impeccable Design
Open House Saturday, July 1st from 1-4P
Now Offered at $1,540,000
Type: Single Family / Bedrooms: 2 / Baths: 2
Living Area: 1,710 sqft / Rooftop Pool / Gym
This spacious condominium residence is the prize of Barker Block, holding center court in the red-hot Arts District of Downtown LA. The rare, light-filled penthouse was the most coveted unit when it was first introduced to the marketplace, and is being offered by its original owner. A comprehensive remodel
under the supervision of Hughes Umbanhowar Architects has thoughtfully improved upon the privacy and functionality of the space while keeping original warehouse-vintage elements in tact. Balance has been achieved as the interplay of raw, industrial loft modernism blends seamlessly with the warmth and comforts of home.
The top-floor unit enjoys a prime corner location at the end of a hallway, providing a sense of seclusion and quiet. Enter an expansive open-plan layout sheathed in exposed brick, heavy wooden beams and floor-to-ceiling glass. Sunlight splashes into the dining area and kitchen, a ground-up design featuring wood cabinetry, stainless appliances, an alkaline drinking water system, an under-counter wine fridge and a stunning Perota wood slab island with a waterfall edge. Two bedrooms include the Master with a stunning en-suite bathroom, stylishly outfitted with polished concrete floors, Ceasarstone countertops and a custom mirror with LED’s by Centerlight. The ceiling has been raised and clerestory windows were added to create a sense of space and light. Luxuriate in
the large steam shower that features a rainfall head, bench seating and a sound system. Brass fixtures throughout the home are by Waterworks, and include a heated towel bar.
Custom craftwork is abundant throughout the residence, and storage space has been significantly increased.
The Master walk-in closet was designed and built by Shin Okuda. Sliding ash wood barn doors have solid brass inlays, with hinges and hardware by Merit. Electrical has been extensively upgraded with Bocci and Apparatus lighting alongside a number of handmade salvage pieces, all powered by Lutron switches. Windows are custom-fitted with solar shades and the thermostat is by Nest. Entertainment highlights include a Samsung multi-room sound system and the ability to transform the main living space into a private theater. Touch a button to activate a drop-down screen and enjoy movies, sports and TV via the concealed overhead projection system. After the show, you can head out to your private balcony and take in the night.
Barker Block is renown as the beating heart of the Arts District, the standard of style and innovation in Downtown LA living. Common-use areas of striking design stretch the boundaries of each residence, extending your home beyond its walls by providing myriad options for work, play or tranquil contemplation. There are gaming tables, fire-pits and cozy corners that are ideal for two. The sprawling rooftop deck is on par with a five-star hotel, providing a pool, gym and sitting areas against a cinematic backdrop of lights, skyscrapers and nightly sunsets. Gather with friends by the fireplace, hit the treadmill or take a dip in the jacuzzi, all part of your home here at Barker Block.
From this ideal location enjoy easy access to all of Downtown and the Arts District unfolding right outside your door. Coffee, dining and nightlife options are just steps away at Urth, Blue Bottle, Zinc, Bestia, Factory Kitchen, Sushi Gen, The Chairman, Resident and many more. As for future attractions, there are soon-to-arrive neighbors Soho Warehouse, Warner Music Group, the highly anticipated work/shop/social hub At Mateo and a boutique hotel.


