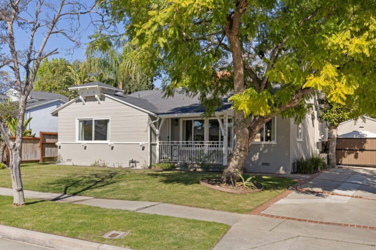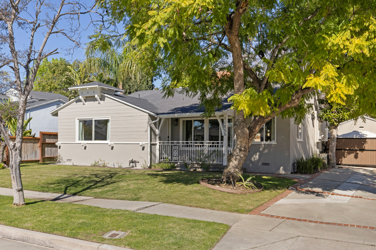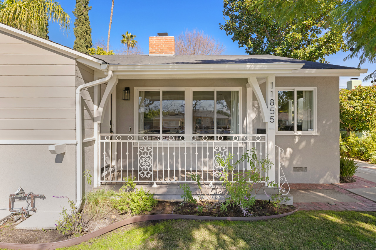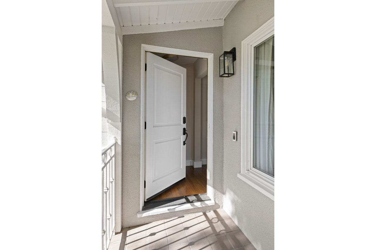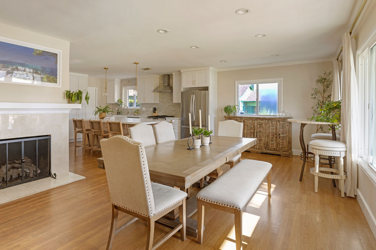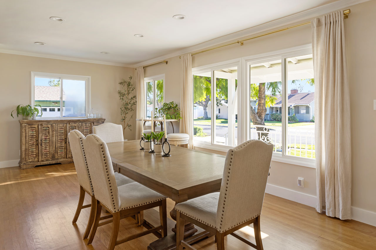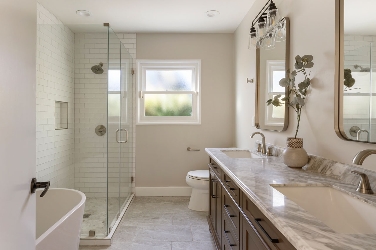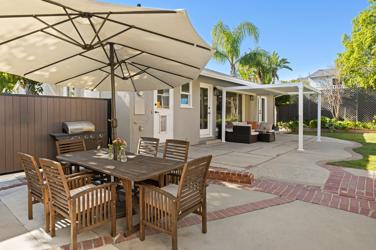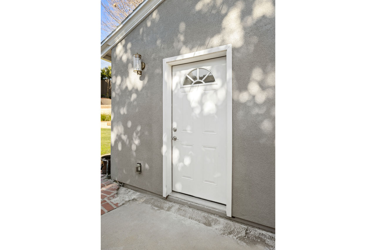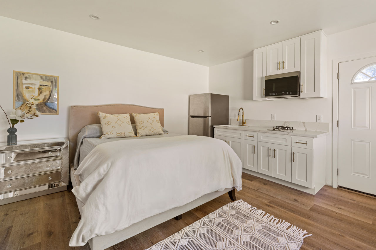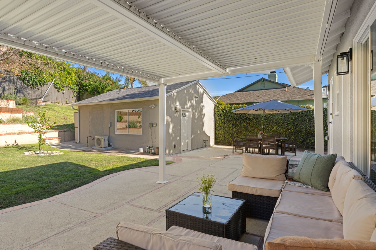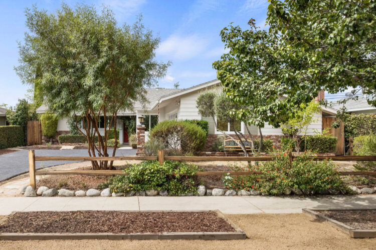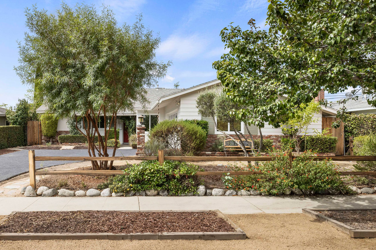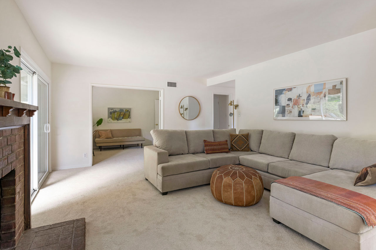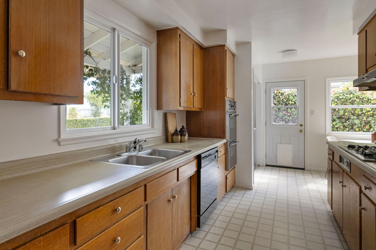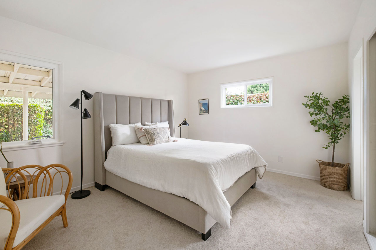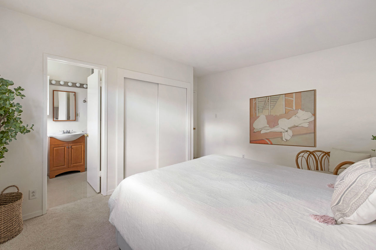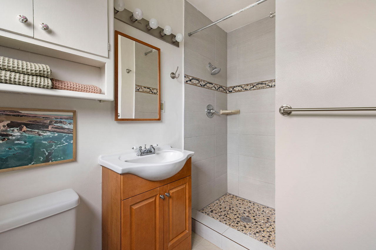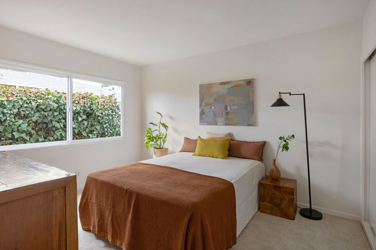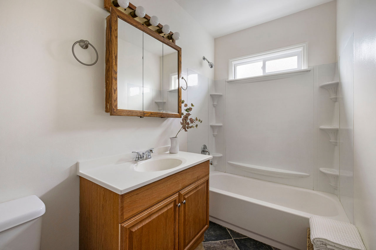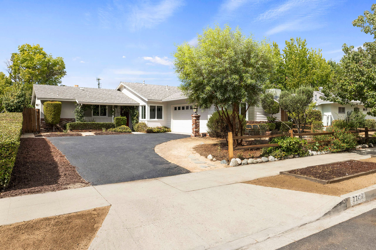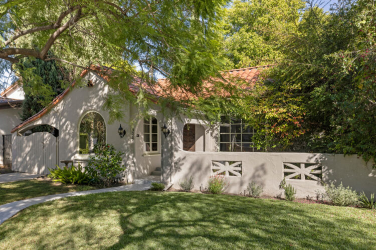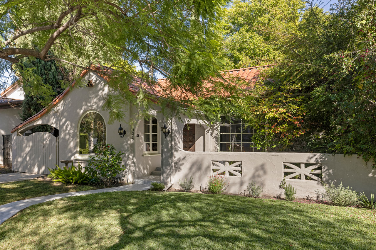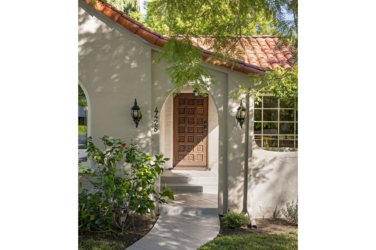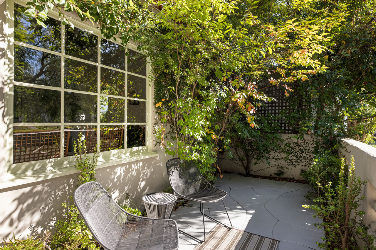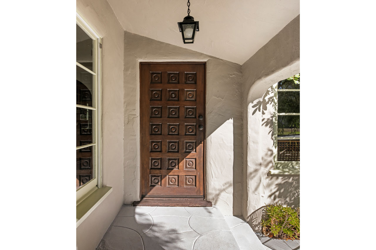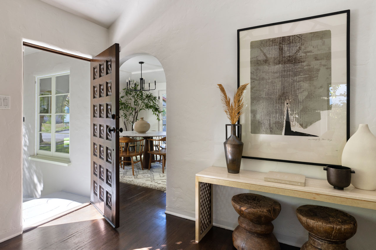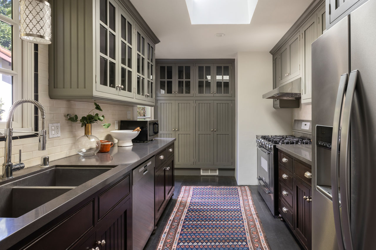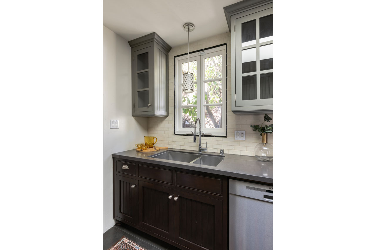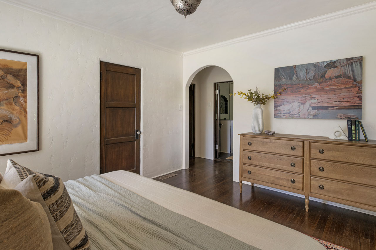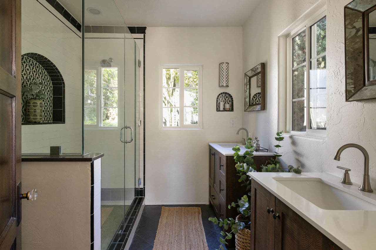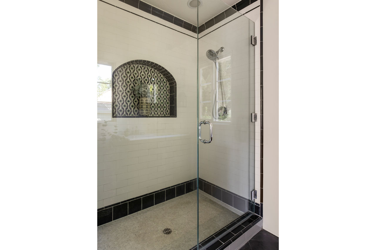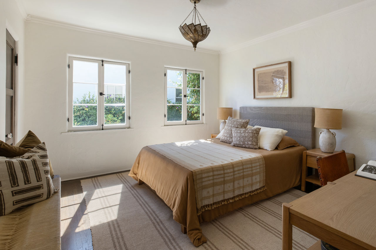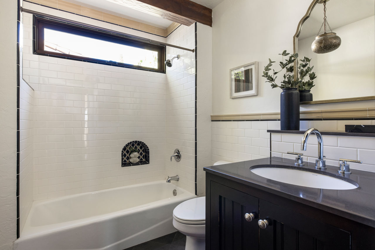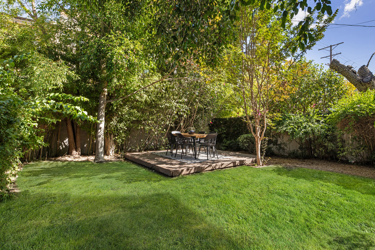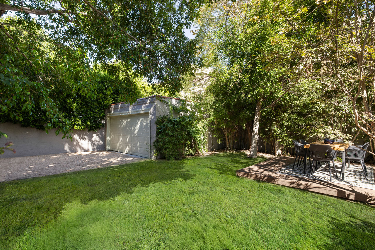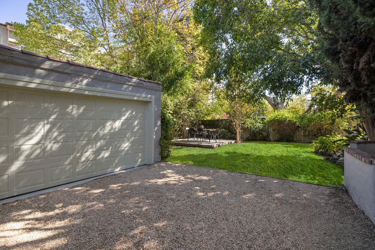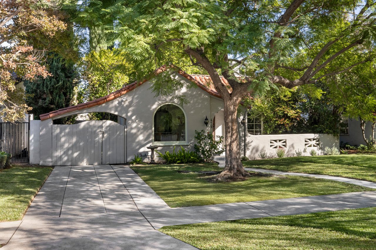11855 Tiara St | Valley Village
Updated Traditional with ADU and Spacious Yard
Open House Saturday and Sunday, February 28th and March, 1st from 2-4P
Broker’s Open Tuesday, March 3rd and Friday, March 6th from 11A-2P
Offered at: $1,549,000
Type: Single Family + ADU / Bedrooms: 3 / Baths: 2.5
Living Area: 1,863 sq ft / Lot Size: 7,216 sq ft
Settle in scenic Valley Village with this beautifully updated Traditional featuring a modern ADU and a spacious yard. Built in 1952, the home radiates serene mid-century vibes with an open floor plan anchored by a double-sided fireplace; wood floors run throughout and large windows bring in the natural light. The renovated kitchen makes meal prep easy with stone countertops, breakfast island, generous storage, and stainless appliances. Two spacious bedrooms include one with French doors opening to the yard; the remodeled bath has a soaking tub and separate shower, and there is a powder room for guests. Step out to the generous backyard, a grassy expanse for lounging, play, outdoor dining, and anything you envision. The detached one-bedroom ADU with a kitchen and bath is ideal for guests, work space, or rental income. Amenities include central AC, laundry, updated systems, and ample off-street parking. The tranquil setting puts you within the highly rated Sendak Elementary boundary, and just a short distance from local shops, restaurants, NoHo West, with easy freeway access.


