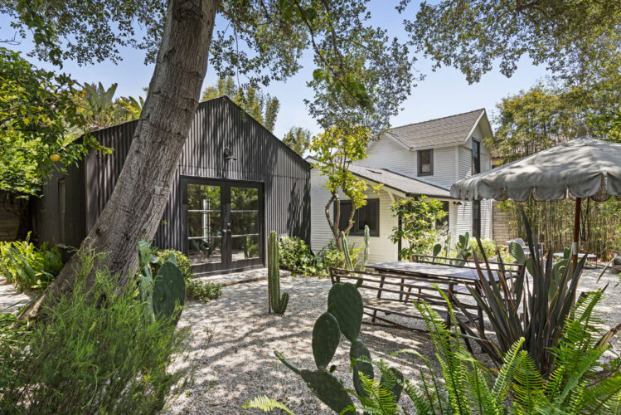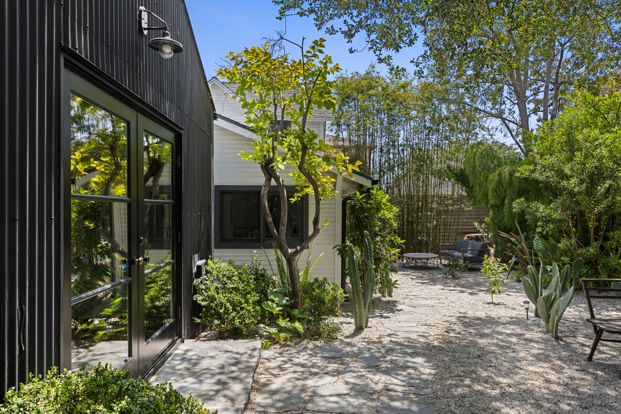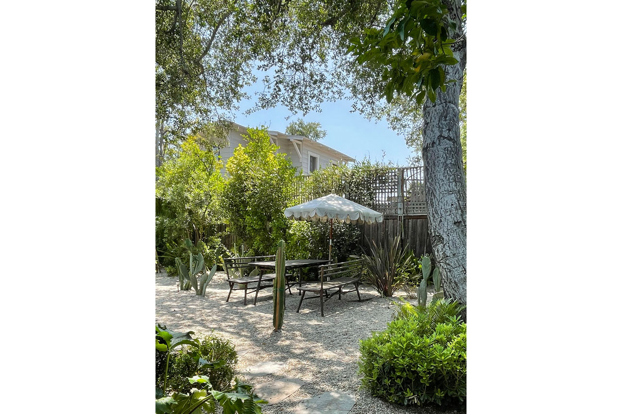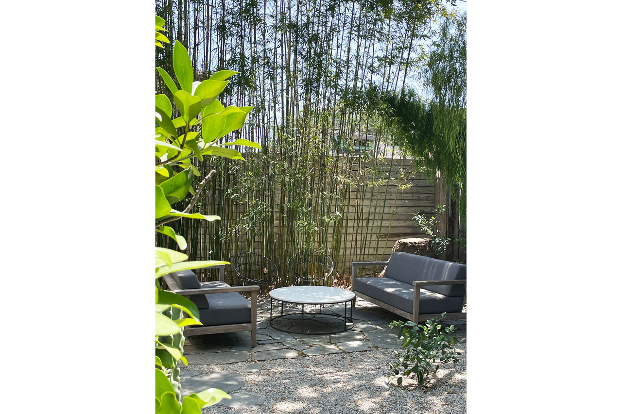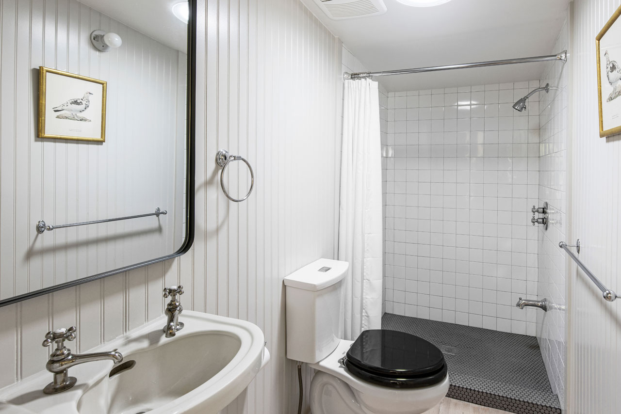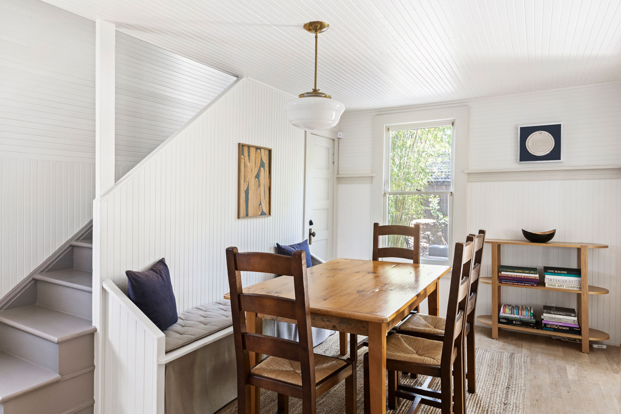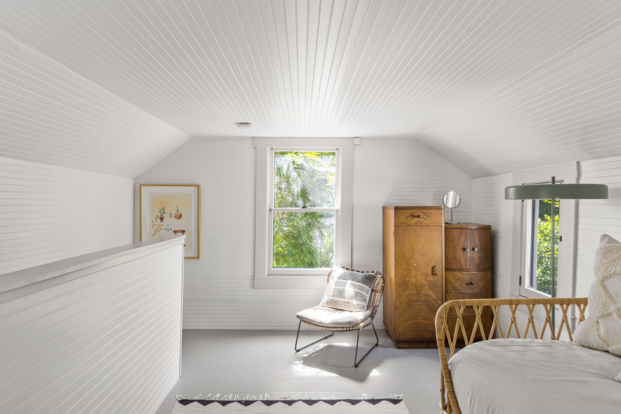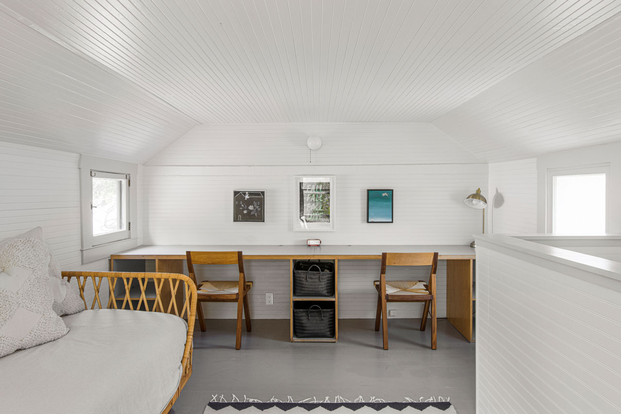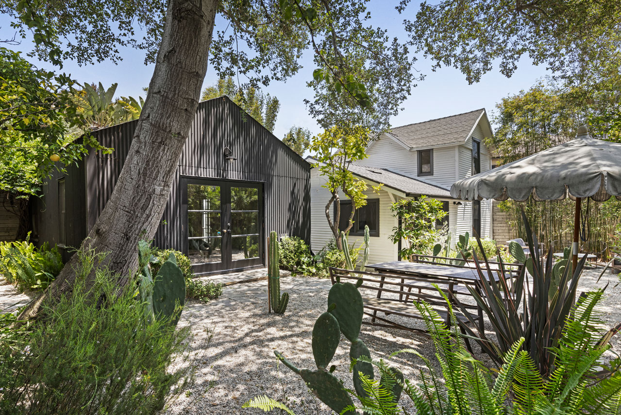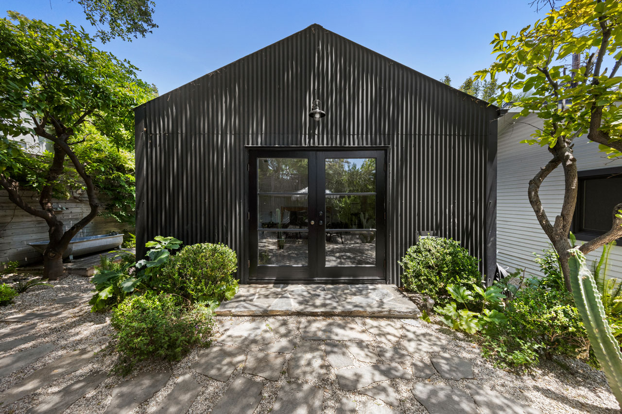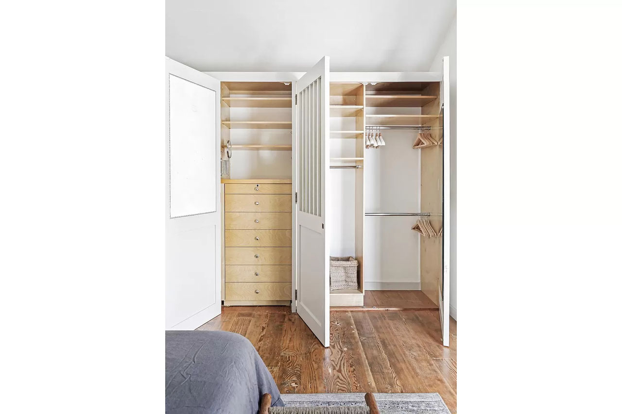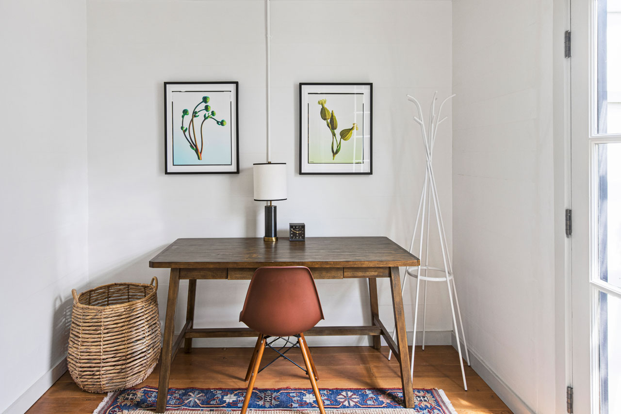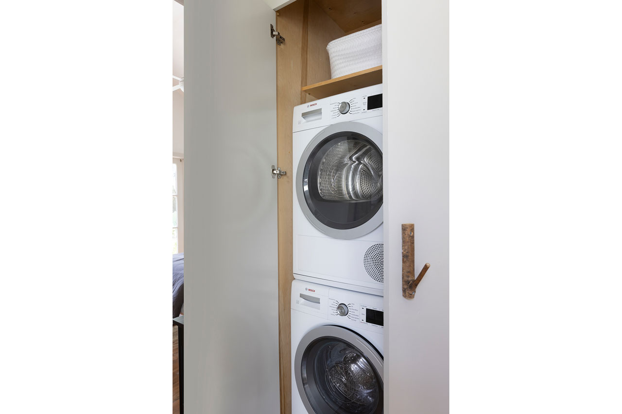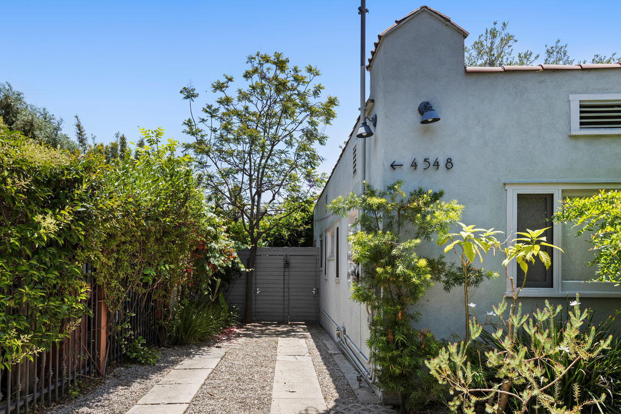460 S Spring St #412 | DTLA
Loft in Historic Rowan Building
Offered at: $495,000
Type: Loft / Bedrooms: 1 / Baths: 1
Living Area: 930 Square Ft.
Located in the heart of Downtown LA’s historic core, once known as the Wall Street of the West, this loft in the iconic Rowan offers a rare opportunity to inhabit architectural history. Built in 1912 and meticulously renovated, the home embodies Art Deco charm with high ceilings, exposed brick, and south-facing views of the Historic Core. The open layout is a breezy space with wood flooring, Scavolini cabinetry, and custom-built storage. The upgraded kitchen features stainless steel appliances, natural stone countertops, and a pass-through nook perfect for morning coffee. The bathroom includes a deep soaking tub, Toto fixtures, and oversized ceramic tile. Amenities include a plunge pool, jacuzzi, gallery lounge, and outdoor dining with BBQs and fire pits. Parking is available upon request, and 24-hour security ensures peace of mind. Just moments from Grand Central Market and Spring Street Park, enjoy easy access to Disney Concert Hall and museums on Bunker Hill.





































































































































































































