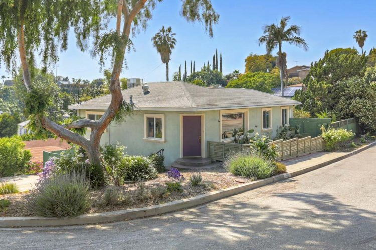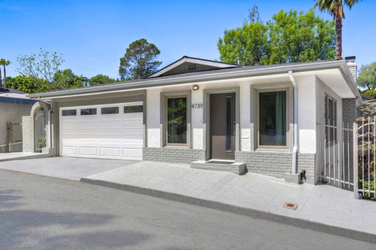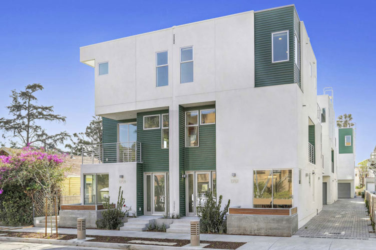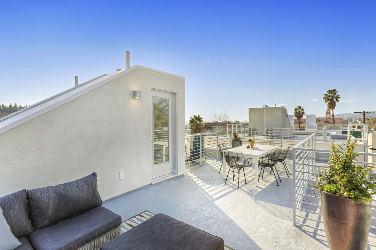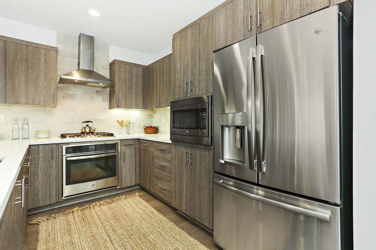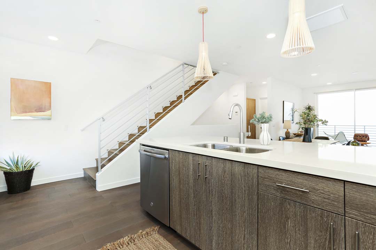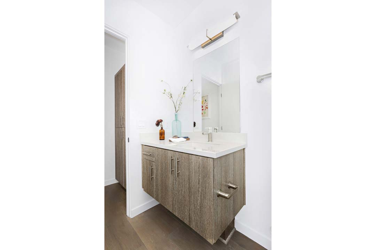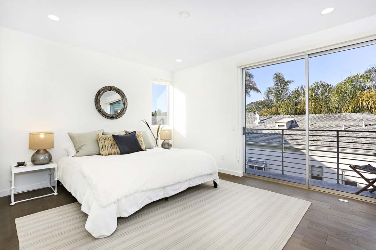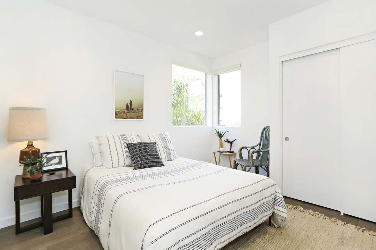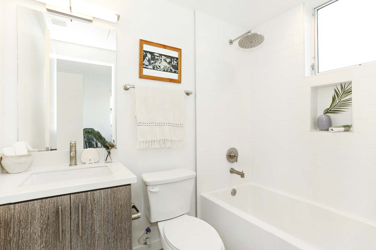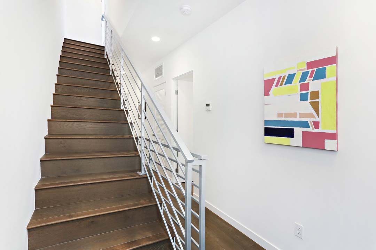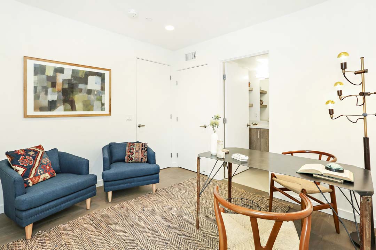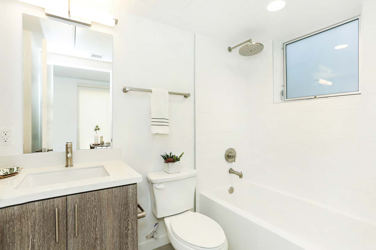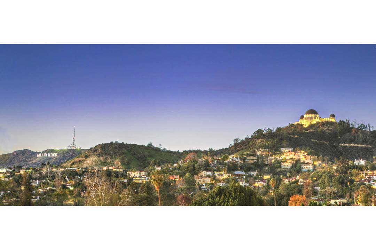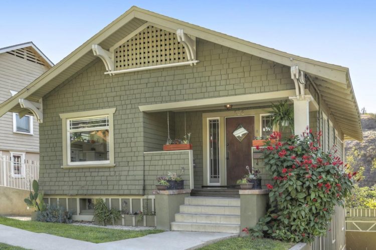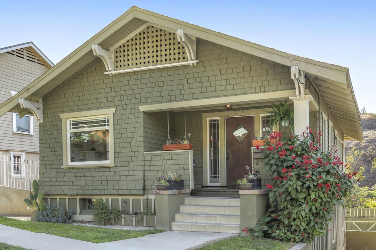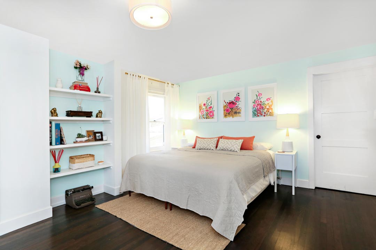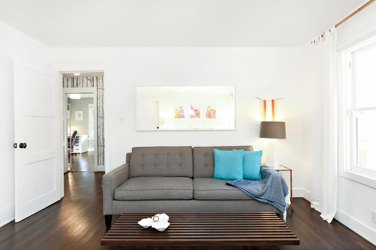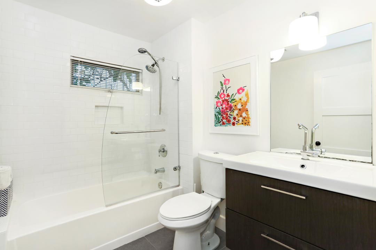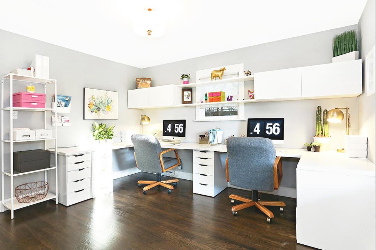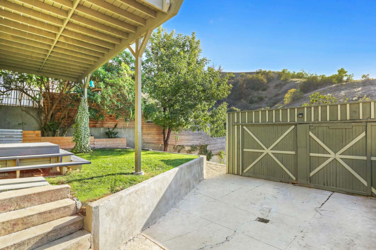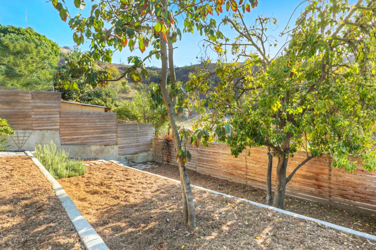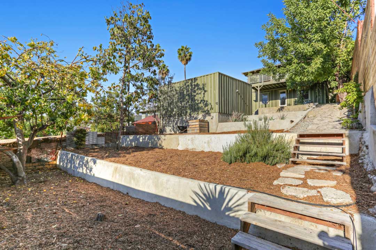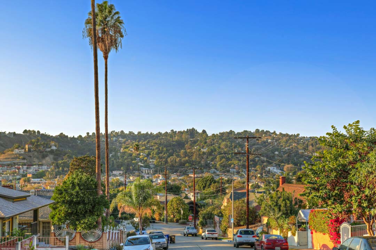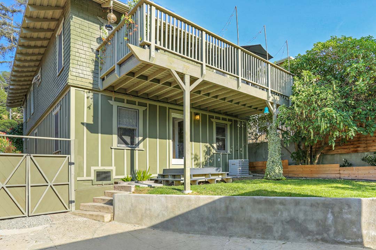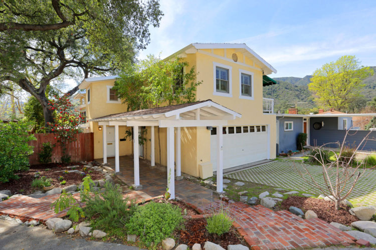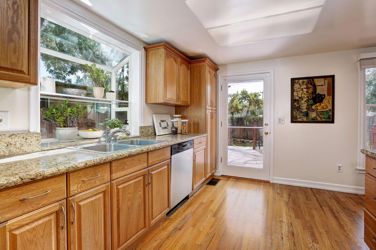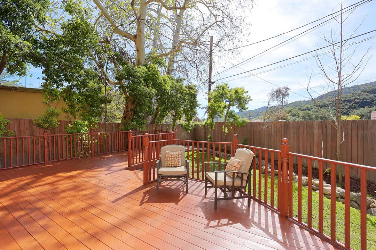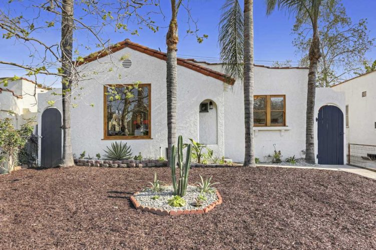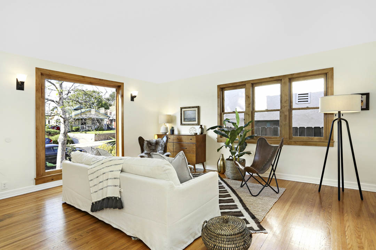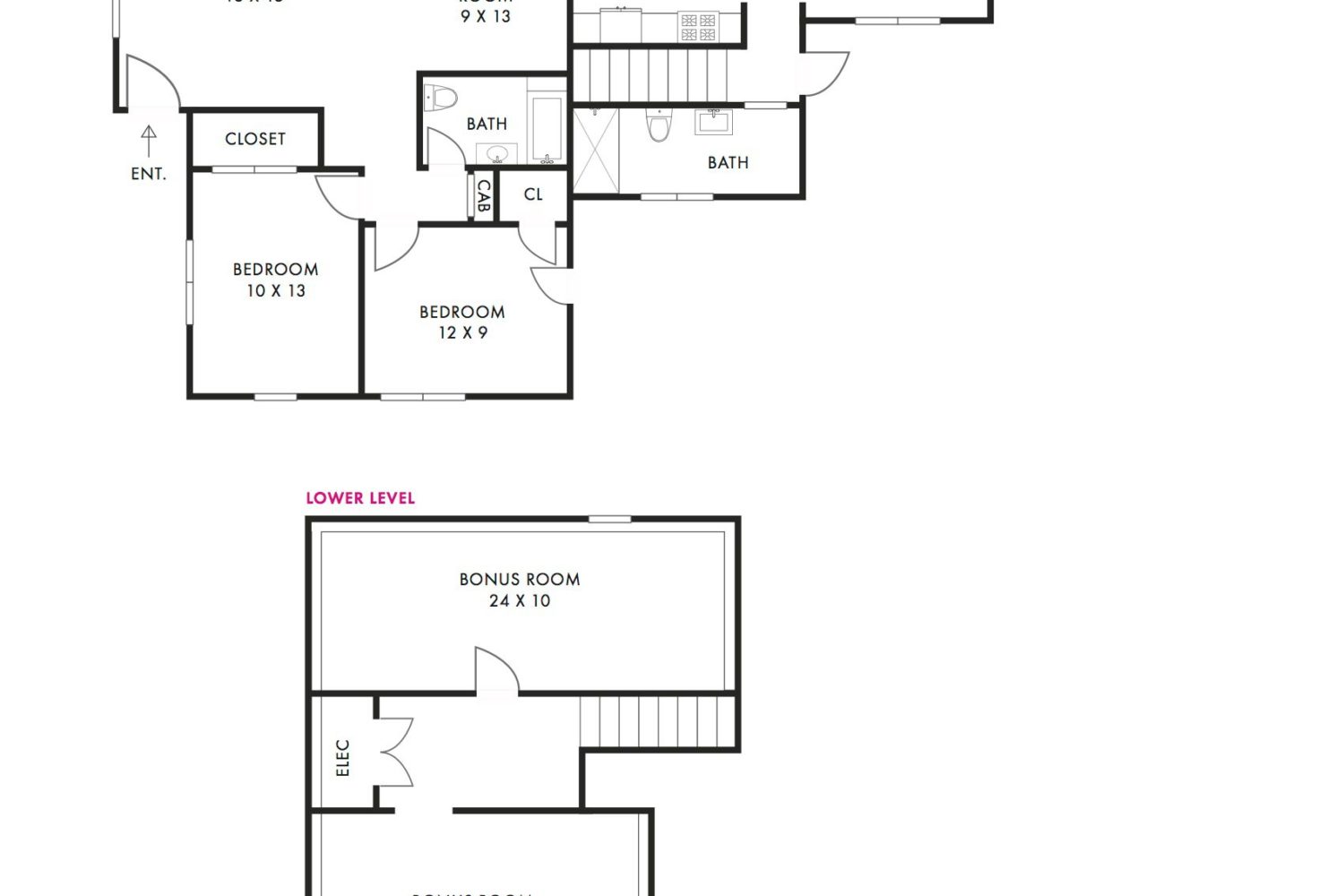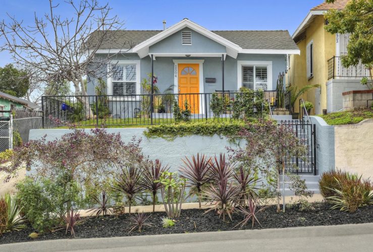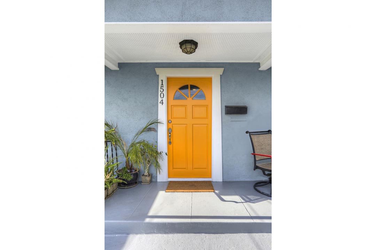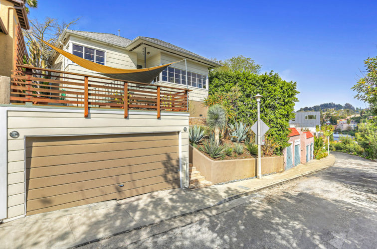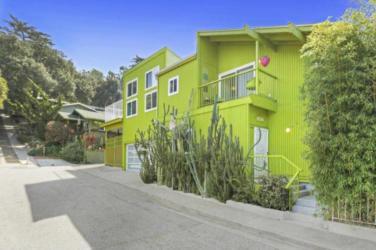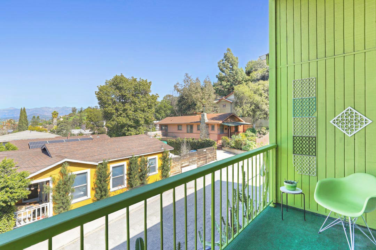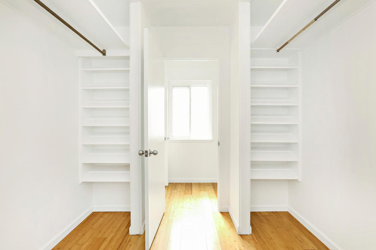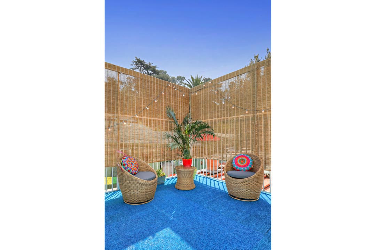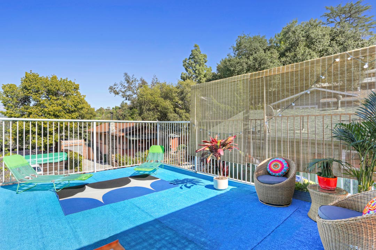1202 Kipling Avenue 90041
A Spacious Home in Prime Eagle Rock Available for Lease
Offered at: $3,800/mo
Type: Single Family / Bedrooms: 3 / Baths: 2.75
Living Area: 2,086 Square Ft. / Lot Size: 5,066 Square Ft.
A wonderful opportunity to lease a bright, spacious traditional home nestled in the hills of Eagle Rock, within the district boundary of a coveted public school. The light-filled first level features formal living and dining that opens to a terrace with bucolic vistas. Three bedrooms include the upstairs Master with en-suite bathroom and lovely hillside views. An added bonus is the wonderfully private downstairs suite with a separate entrance and kitchenette. The private back yard with picnic-ready grass is a perfect setting for entertaining and family time. There are two garages: one attached to the home and one detached, ideal for an outdoor workshop or studio. This excellent location puts you in the heart of the renown Dahlia Heights Elementary school district and offers easy access to local Eagle Rock favorites Found Coffee, Little Beast, Red Herring, Casa Bianca Pizza and so many more. Trader Joe’s is a few blocks away and Old Town Pasadena is within easy reach.


