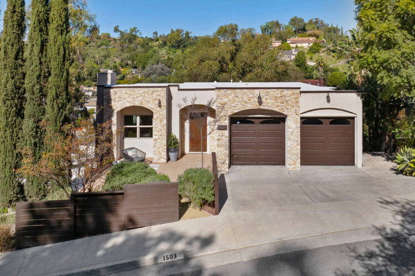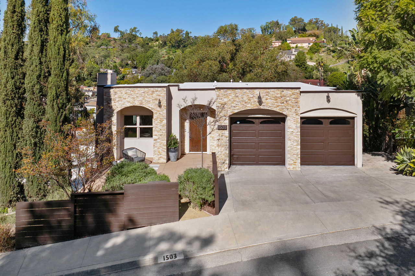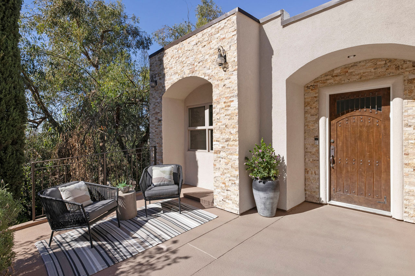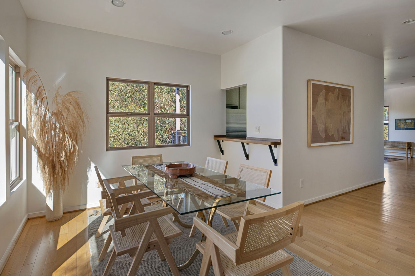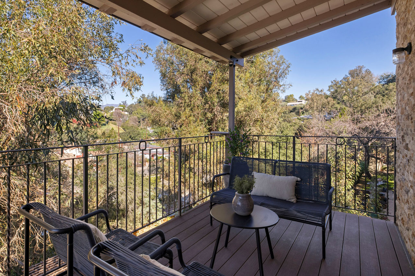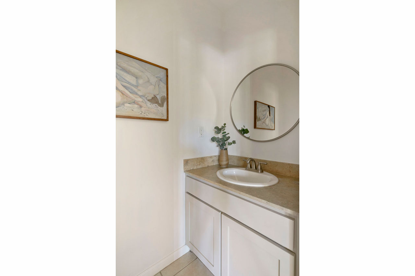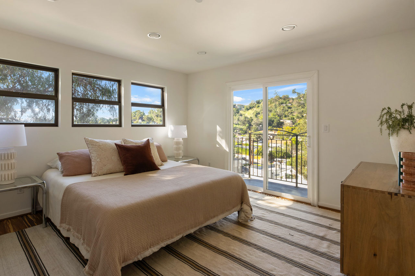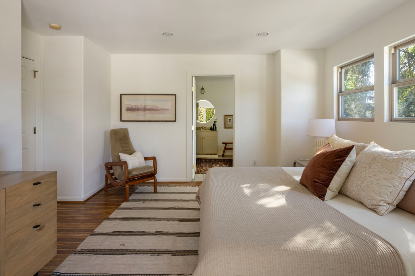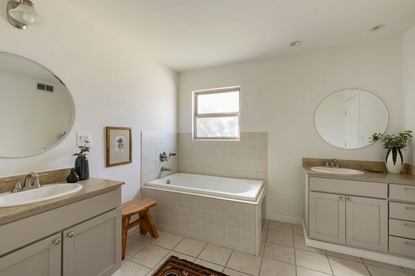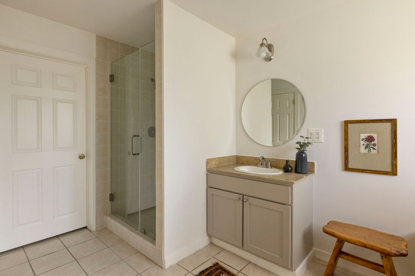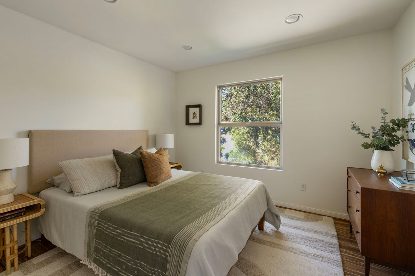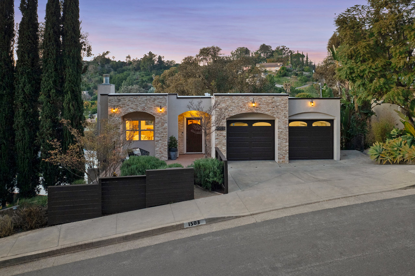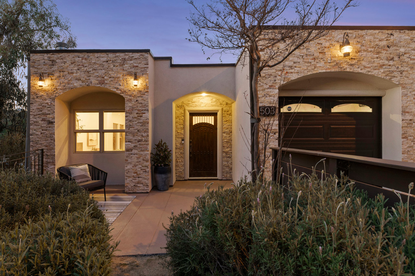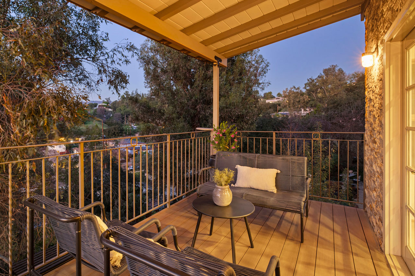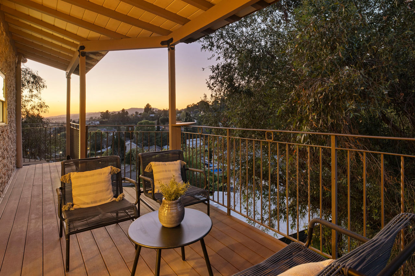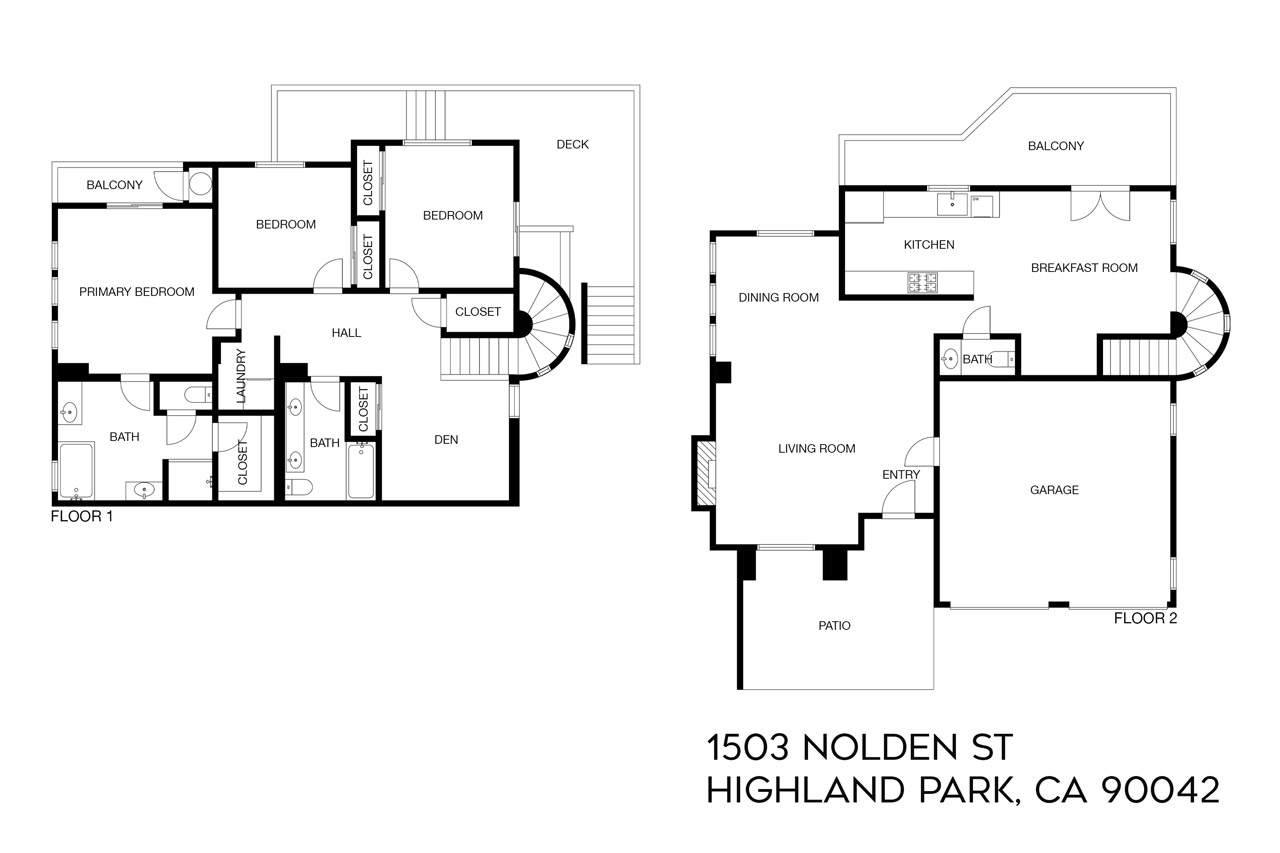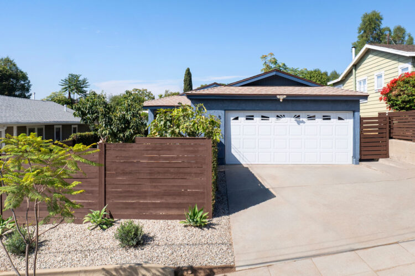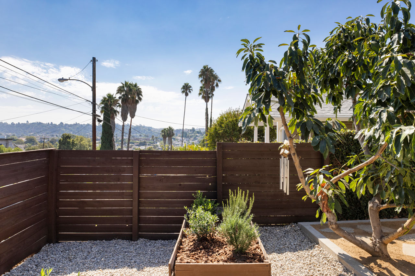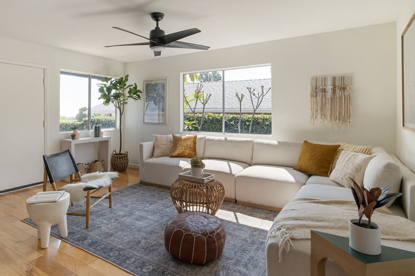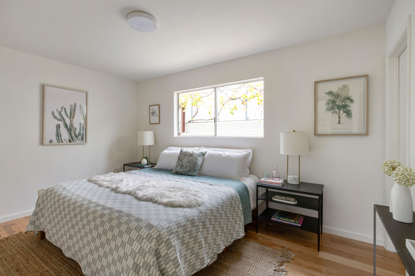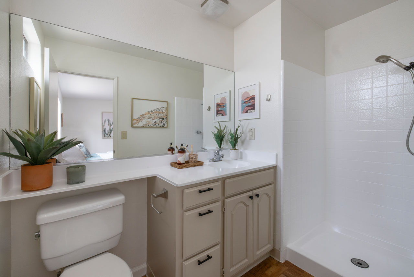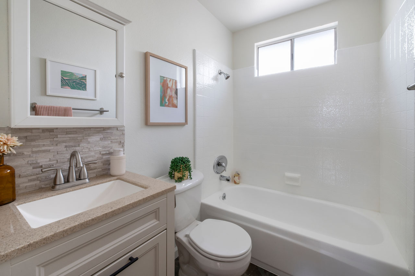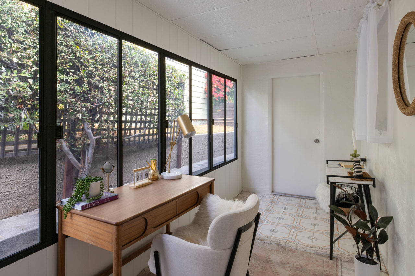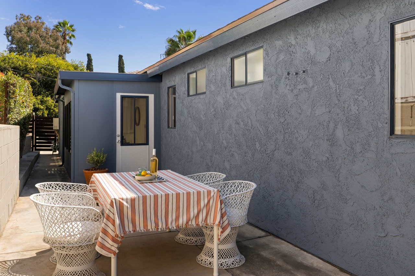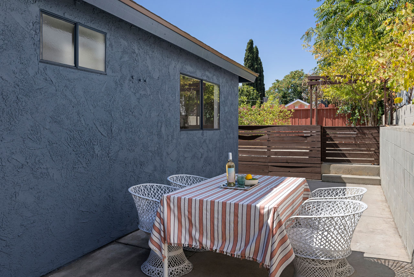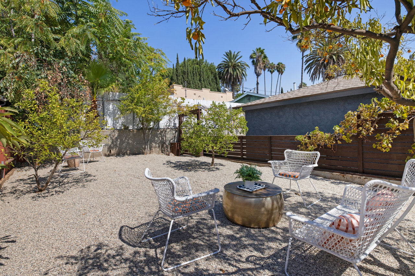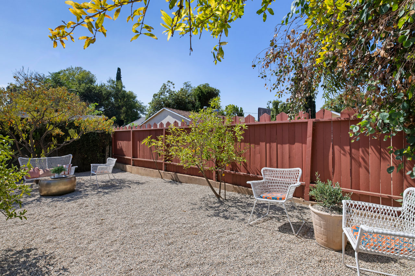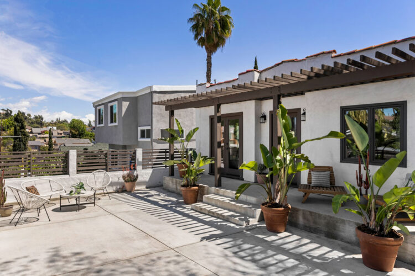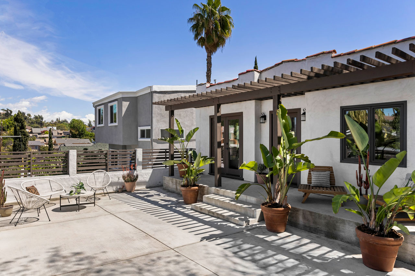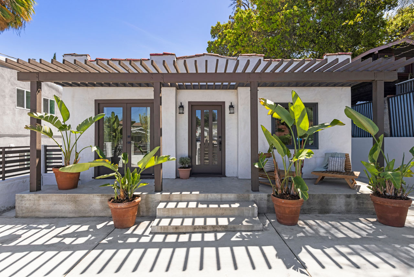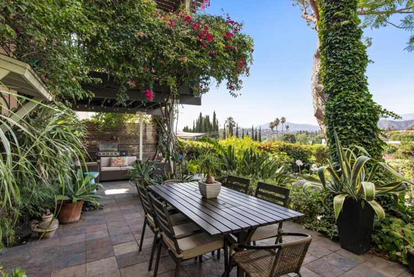1503 Nolden St | Highland Park
Private Retreat with Stunning Views
Open House Saturday and Sunday, February 21st and 22nd from 2-4P
Offered at: $1,498,000
Type: Single Family / Bedrooms: 3 + Den / Baths: 2.5
Living Area: 2,158 sq ft / Lot Size: 7,775 sq ft
Perched in the scenic hills of Highland Park, this updated Mediterranean is your private retreat with generous proportions and spellbinding views. The open-concept main level is filled with light, an expansive living space with hardwood floors, a fireplace, and stunning vistas reaching all the way to the Griffith Observatory. The remodeled kitchen is ready for action with stainless appliances, a breakfast nook, and French doors to the balcony for morning coffee. Three bedrooms include a primary suite with a spa-like bath, walk-in closet, and a private balcony; a spacious den provides versatility for work or creative use. The lush grounds are an idyllic setting for relaxing, with multiple decks and a gazebo made for gatherings and dining al fresco. Amenities include Central AC and an attached two-car garage. Enjoy exceptional privacy provided by the natural hillside boundary, just moments from the dining, shopping and amenities on York and Figueroa.


