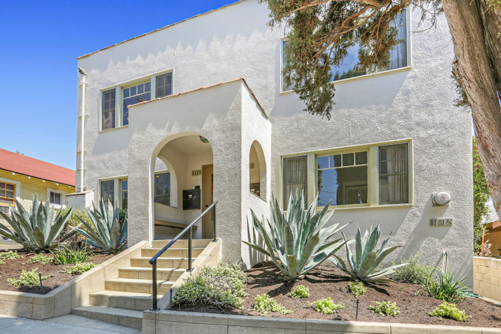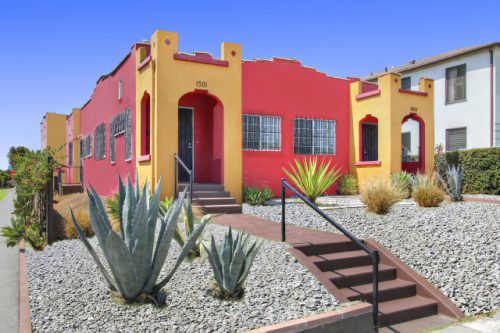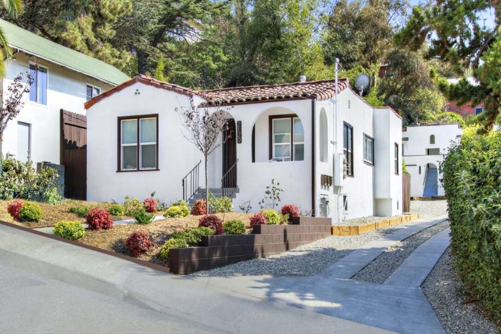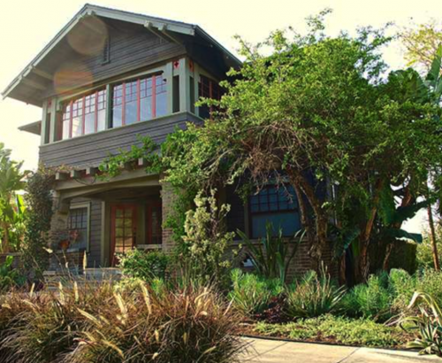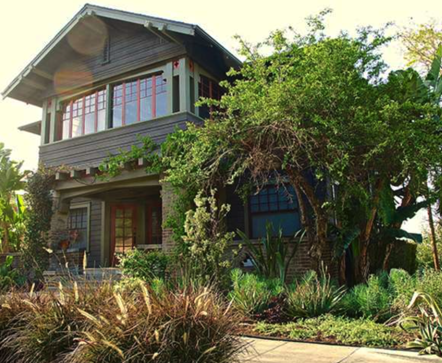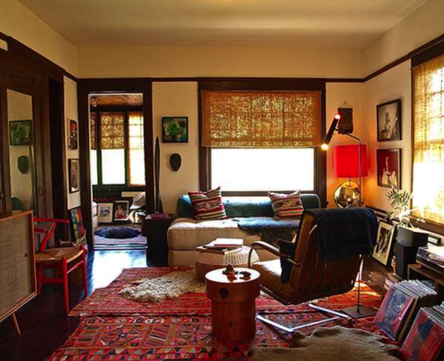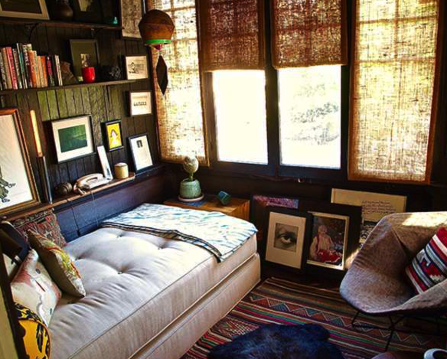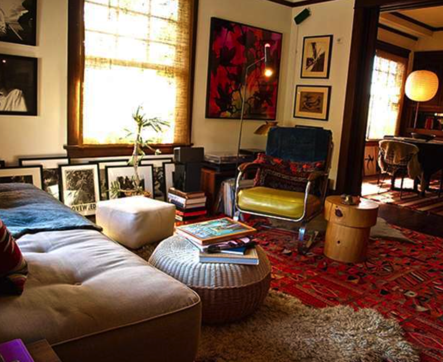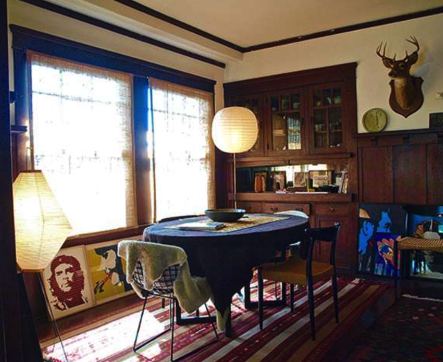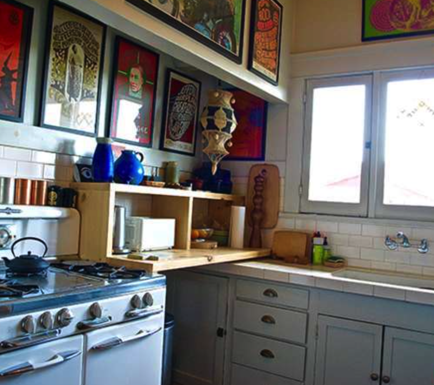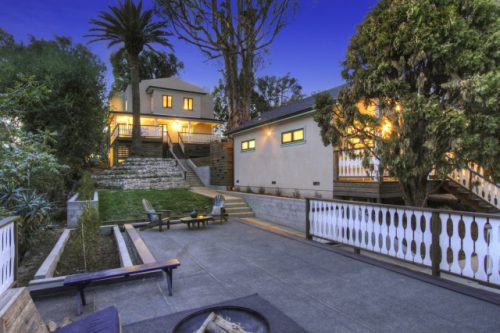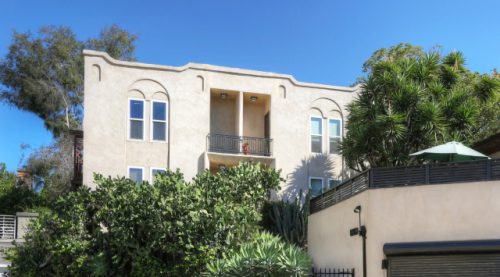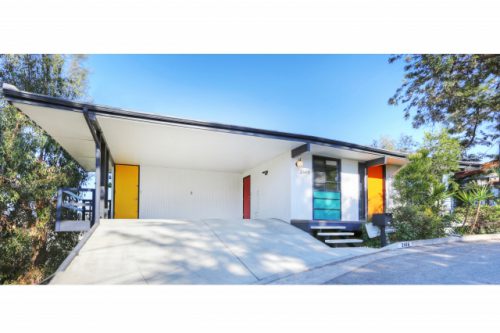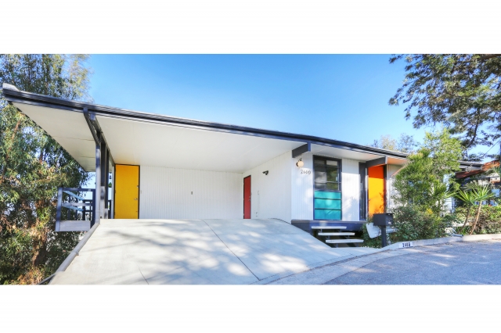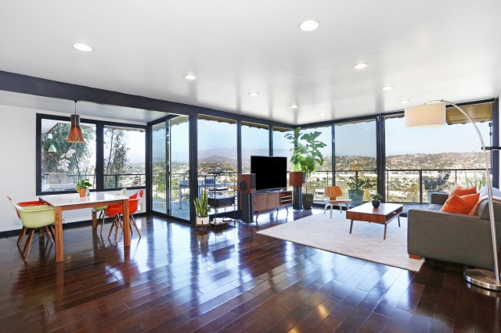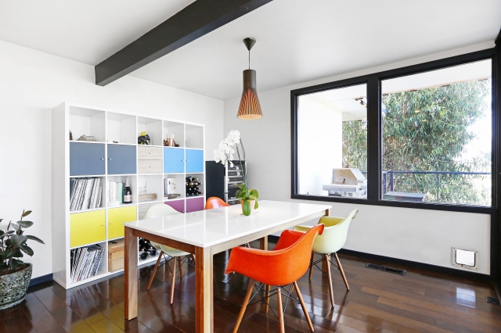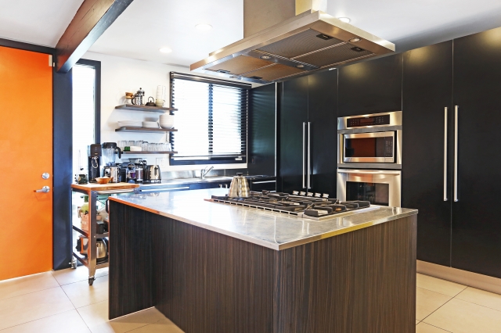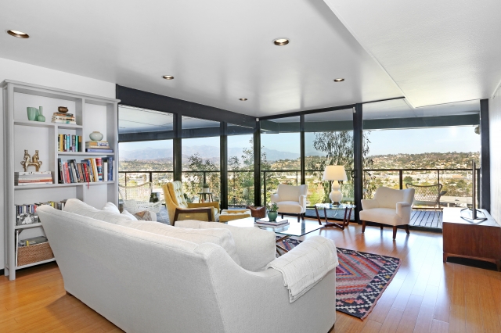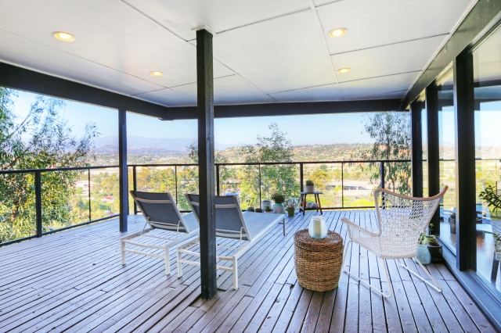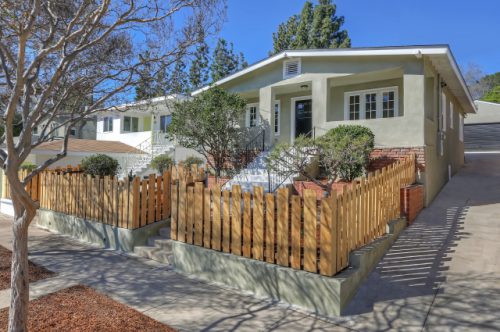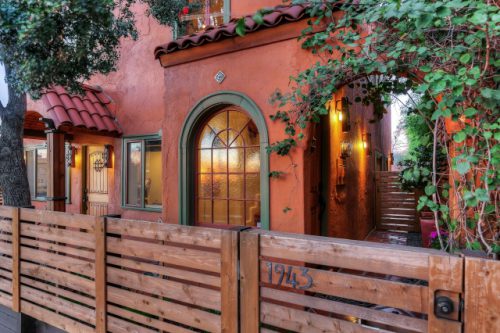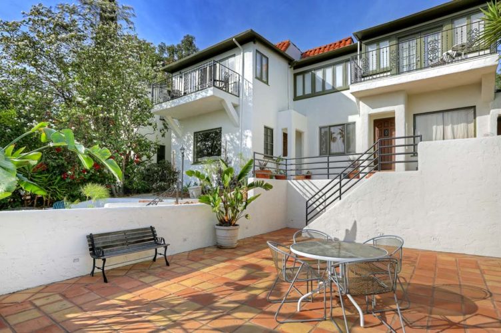5013 Mount Royal Drive 90041
New from ReInhabit: Remodeled Duplex in Prime Eagle Rock
Offered at: $1,275,000
Type: Multi-Unit / Bedrooms: 3 / Studio / Baths: 4.5
Living Area: 2,580 Square Ft. / Lot Size: 6,935 Square Ft.
ReInhabit is pleased to present their latest work, a beautifully rendered duplex in a prime Eagle Rock location. The two separate, standalone dwellings are nestled on a hillside in the coveted Dahlia Heights Elementary School District with sweeping views across treetops, city lights and the San Gabriel Mountains. In the larger and very stately main unit find 3 bedrooms, 3.5 bathrooms and a rustic/modern aesthetic in perfect tune with its surroundings. The second unit is a light-filled cottage built from the ground up with a full kitchen, bathroom and its own outdoor space. This duplex takes full advantage of its verdant hillside location, rising above a newly-built three car garage.
In the lower-front of the property sits the cottage, a California dream with a front porch for relaxing, a rear patio for barbecues and a sparkling interior complete with heating and air conditioning. Further into the property are mature trees, a flat expanse of yard that can be shared, a terraced organic vegetable garden and above them the larger house. Among its standout features is a large wraparound front porch with hand-milled pickets, a lovely setting sure to inspire lazy afternoons and long nights of conversation.
Inside this gracious three-story is a central level featuring open living, dining and kitchen with a powder room for guests. Upstairs are two bedrooms, two bathrooms, an office nook and a pleasant surprise in a fully restored screen porch that is original to the home. The downstairs level is an expansive third bedroom with its own bathroom and sitting area, a versatile space that could also be your media room, playroom, office or den. Throughout the residence are one-of-a-kind design elements including sliding barn-style doors, a joint effort with MonsterKraft which are handmade from salvaged lath and framed by tight-grained Douglas Fir. The ReInhabit/MonsterKraft collaboration continues in the kitchen where metal St. Charles cabinets, reclaimed from a scrap pile, have been restored, custom-fitted and given a whole new life.
ReInhabit has long established itself as one of LA’s most sought-after design+build firms known for their quality, aesthetics and ethical approach to their craft. Their stated mission to save, restore and repurpose as much building material as they possibly can is on full display with this duplex. Oak flooring found throughout both residences dates to 1925 and was harvested from a beachside estate in Santa Monica. Doors that were salvaged from a Beverly Hills mansion were turned into windows, and medicine cabinets were sourced from a 1926 craftsman in Los Feliz. A bathroom vanity was reclaimed from a historic residence in West Adams. Still more building elements came from a 1890’s cottage in Orange among other unique places.
The excellent location in one of LA’s best elementary school districts is just two blocks from Colorado Blvd. with many shopping and dining options including Trader Joe’s, Little Beast, Cacao, Found Coffee and Eagle Rock’s local favorite Casa Bianca Pizza. The 134 Freeway is easily accessible as are Old Town Pasadena, Glendale, Highland Park and Downtown LA.
Staging by LA Salvage: http://www.lasalvageco.com
ReInhabit: http://www.re-inhabit.com/#welcomehome


