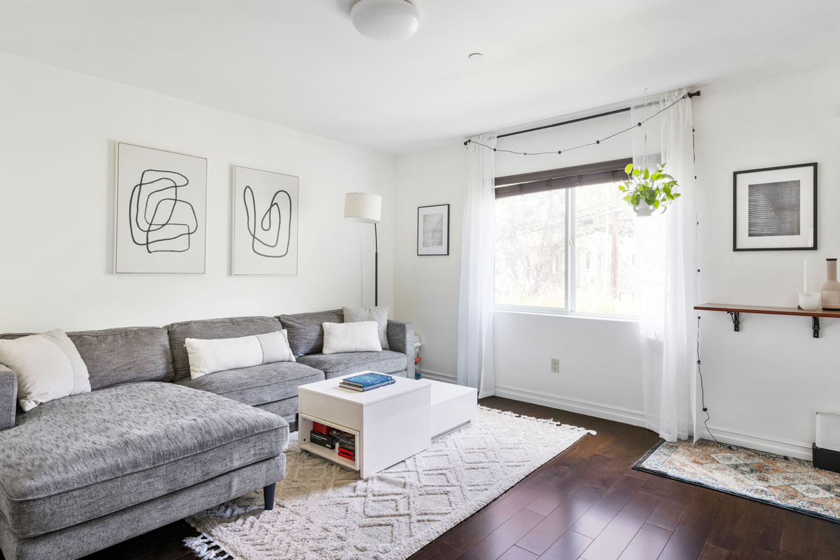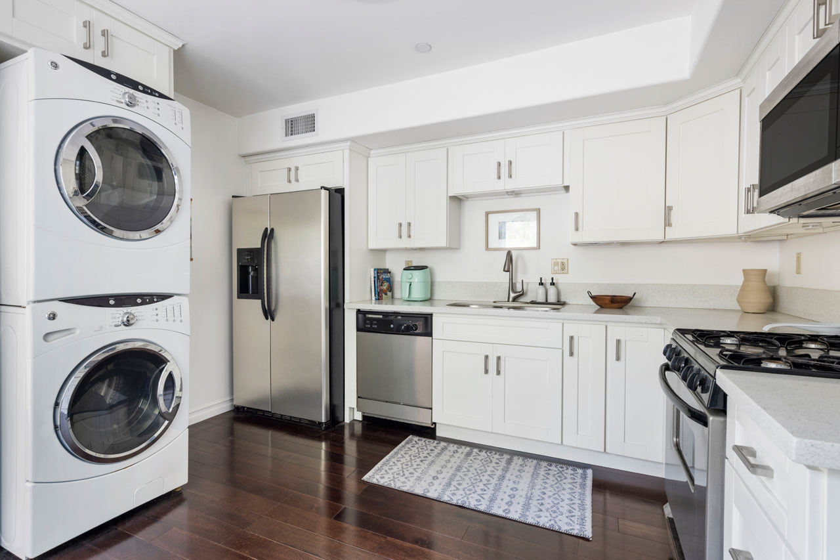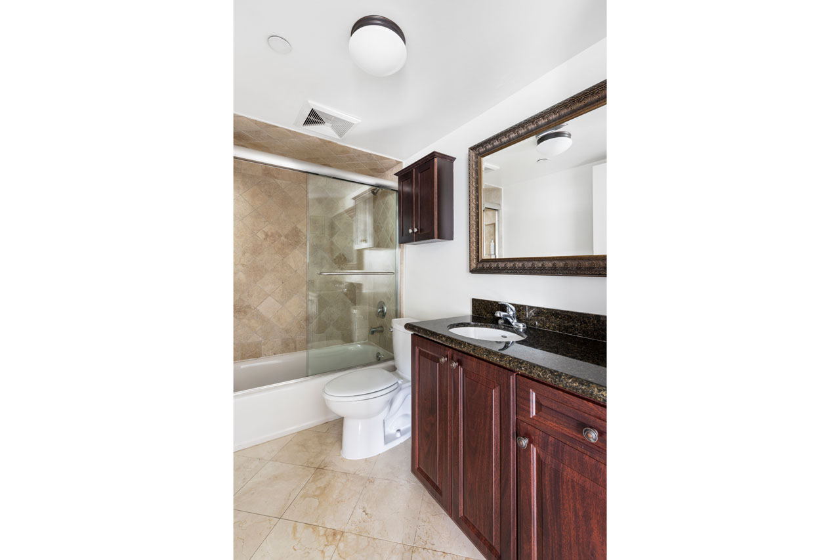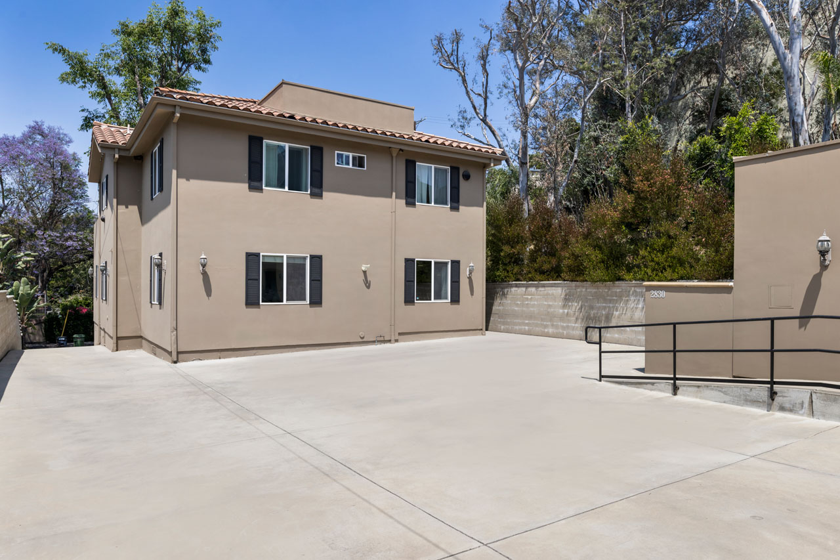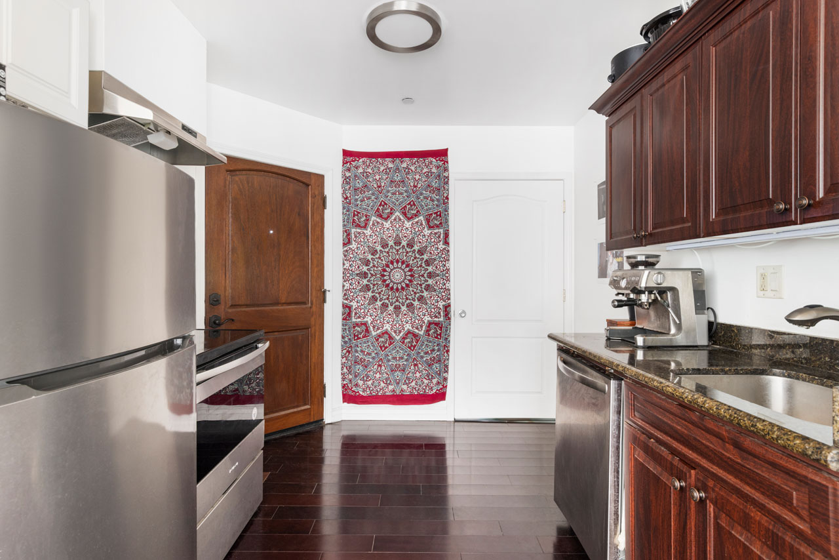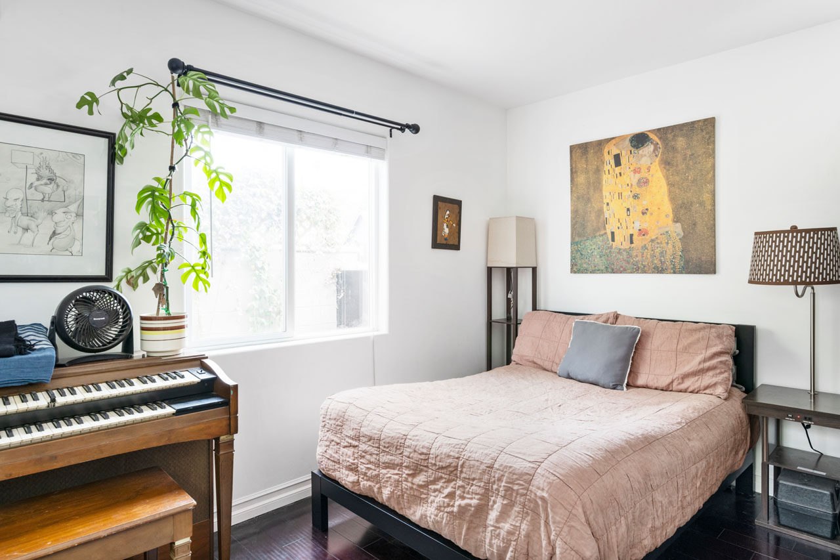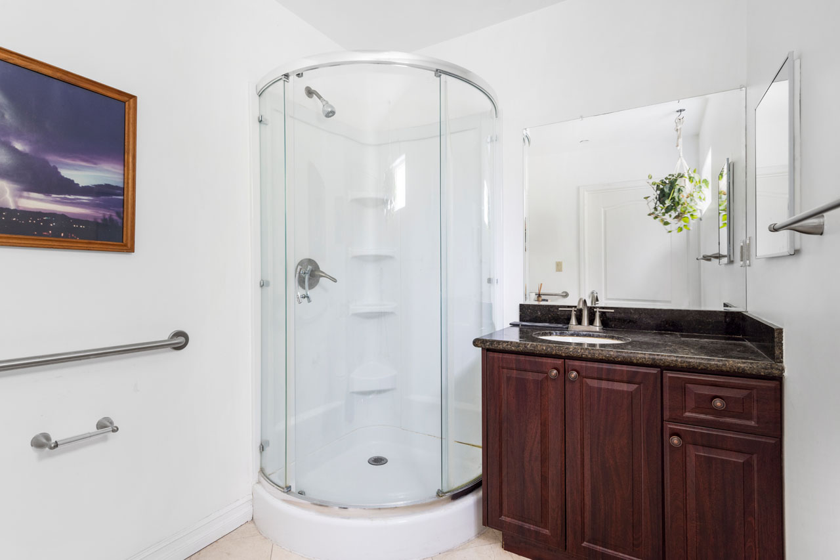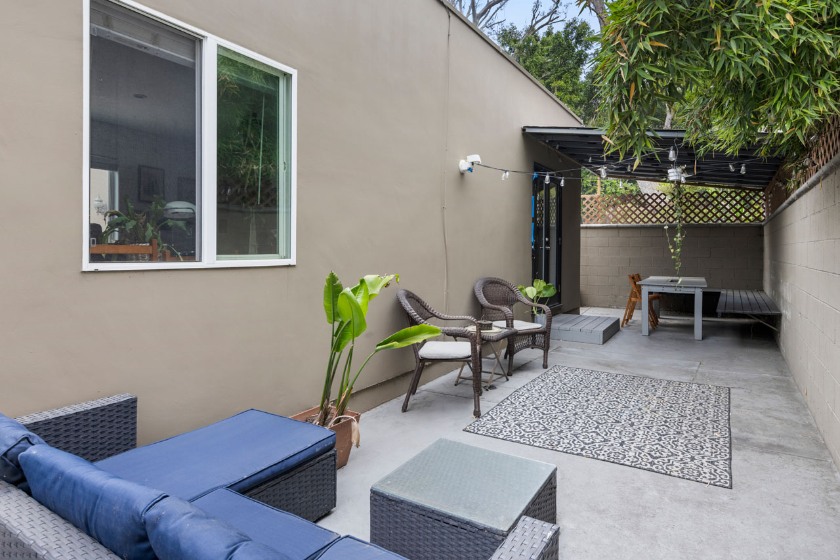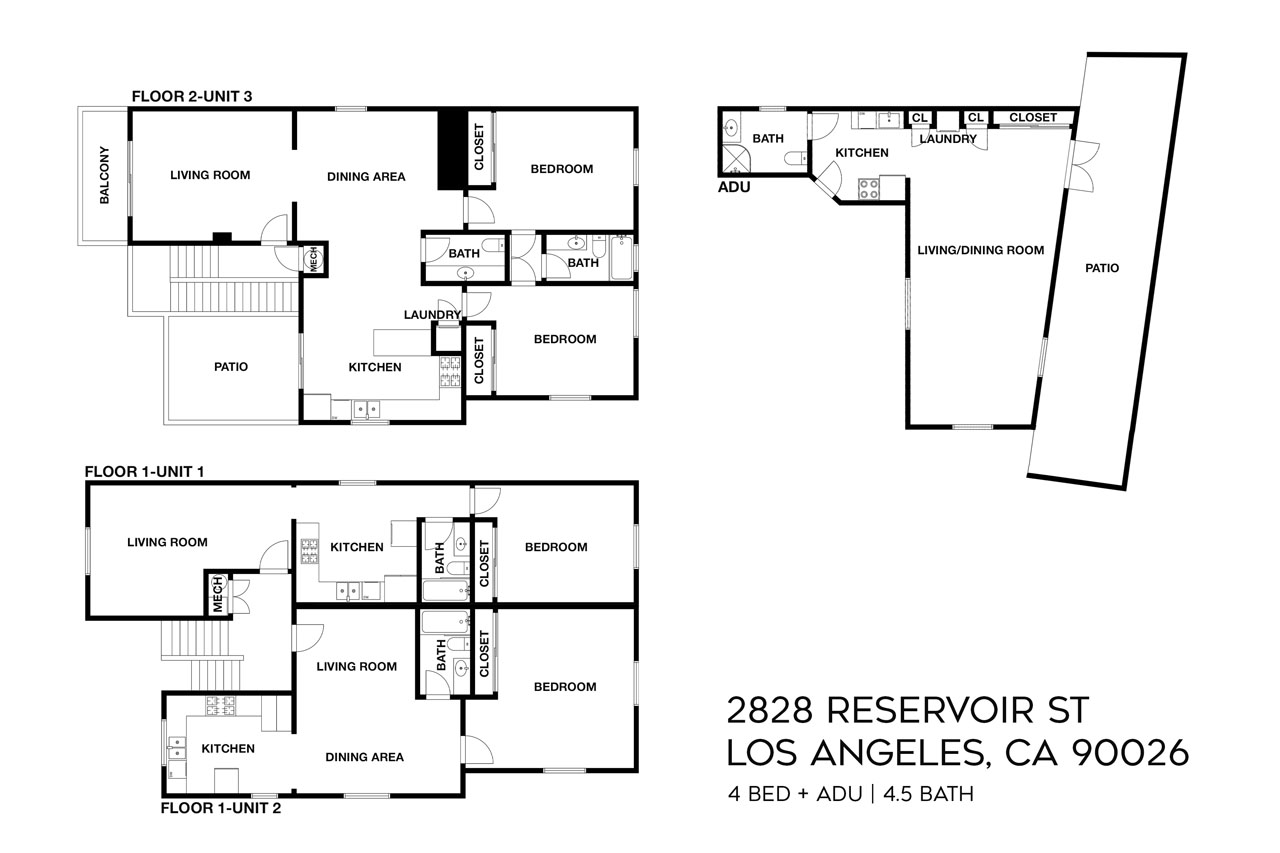4139 Camero Ave | Los Feliz
Modern Three-Bedroom Retreat and ADU
Offered at: $1,695,000
Type: Single Family + ADU / Bedrooms: 3 / Baths: 3
Living Area: 2,010 sqft / Lot Size: 5,399 sqft
Tucked away in Los Feliz, this modern bungalow is a special find with a tranquil yard and a beautifully designed ADU. The main house has an open, sunlit flow connecting living, dining, kitchen, and den, with French doors that open to the backyard. Meal prep is easy in the bright, fresh kitchen equipped with stainless appliances and pantry storage. Three bedrooms include a spacious primary with high ceilings, luxe bath, and seamless outdoor access. The sun-dappled turfed yard is a peaceful sanctuary to lounge, BBQ, and dine alfresco. The detached modern ADU is the perfect set-up for guests, work, or movie nights, complete with a 120″ screen, 4K projector, and wired Dolby Atmos sound. Gated for privacy, amenities include driveway parking, an EV charger, and central AC. On a tree-lined street with vibrant community spirit and within the Franklin Elementary boundary, you’re just minutes from Maru Coffee, All Time, Gelson’s, Trader Joe’s, and close to all the hotspots along Hyperion and Sunset Junction.
































































































































































































































