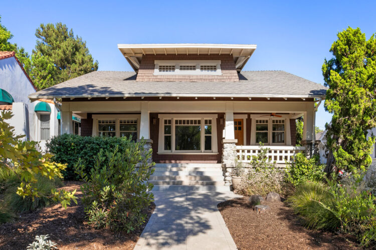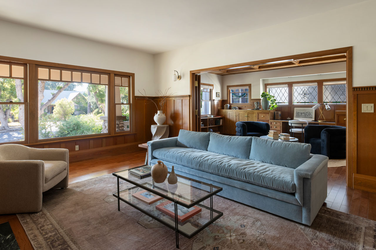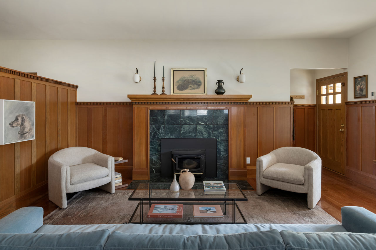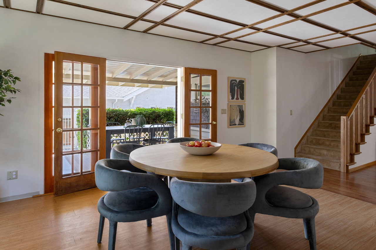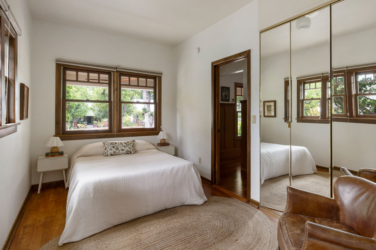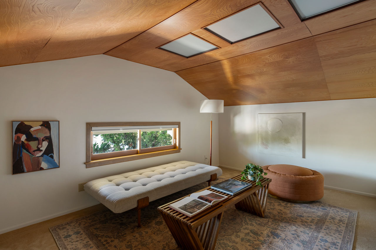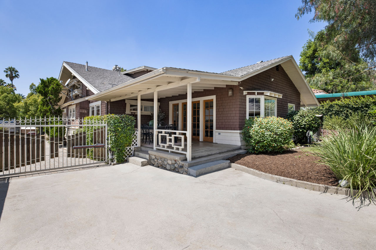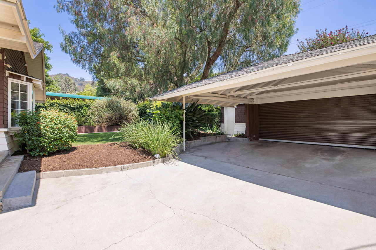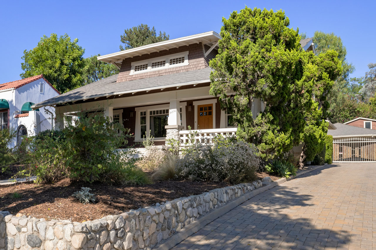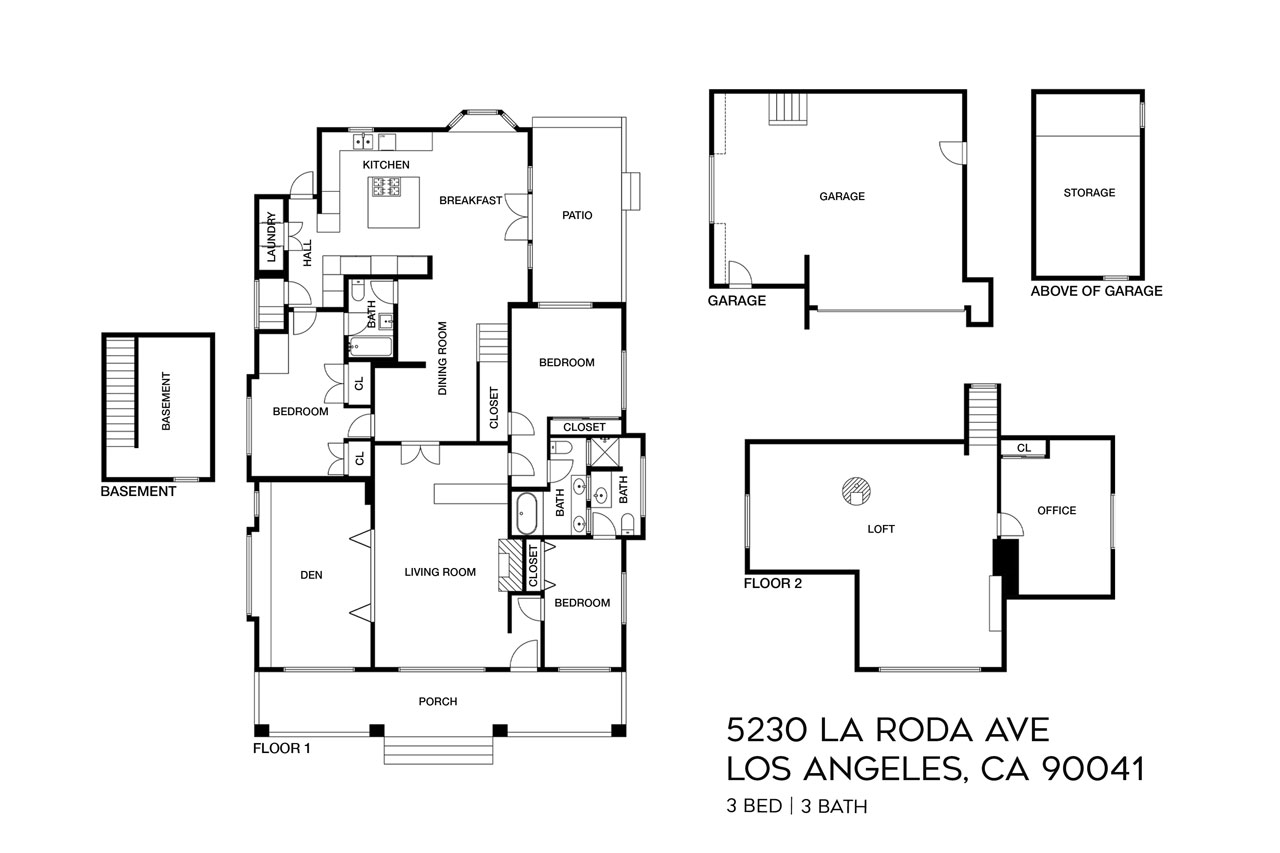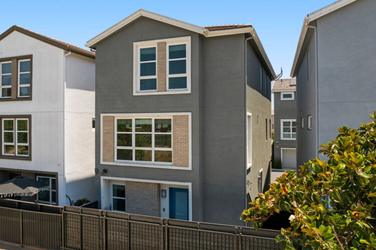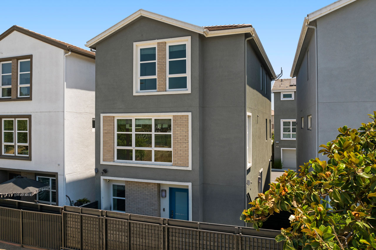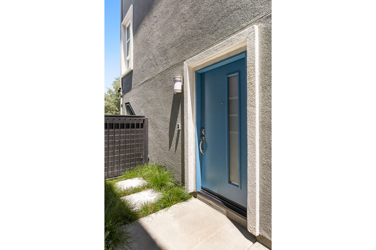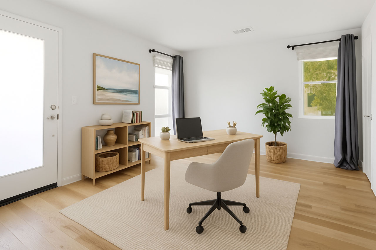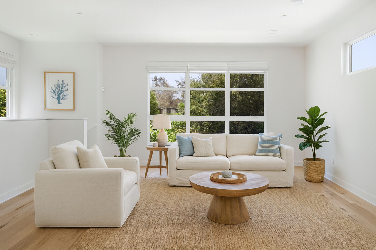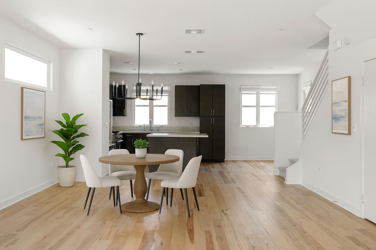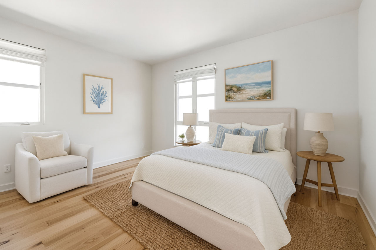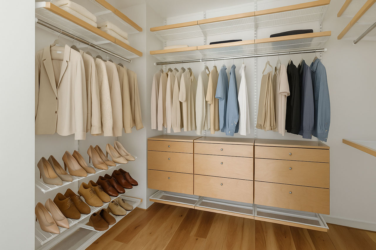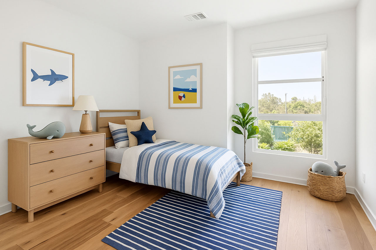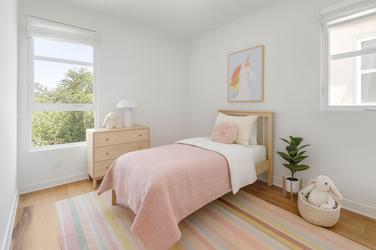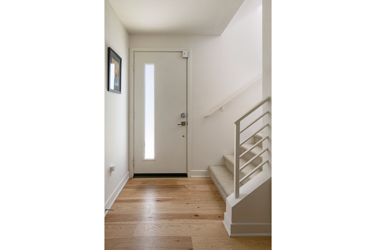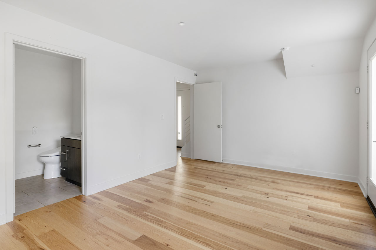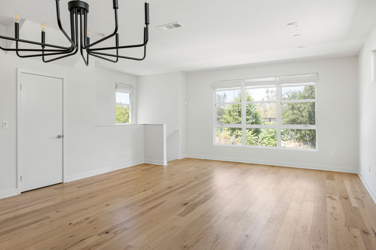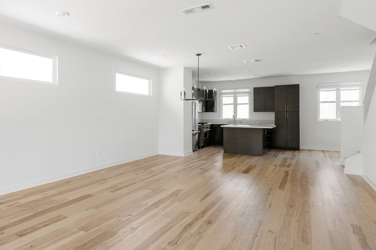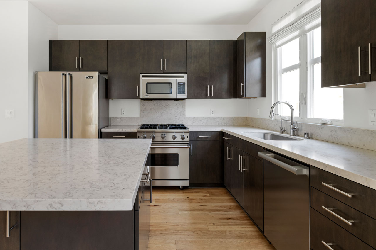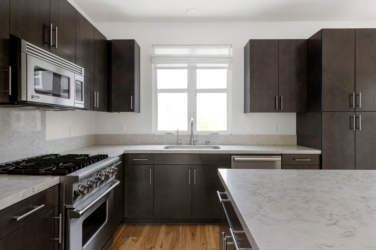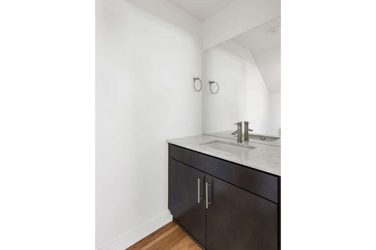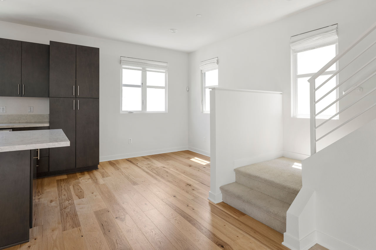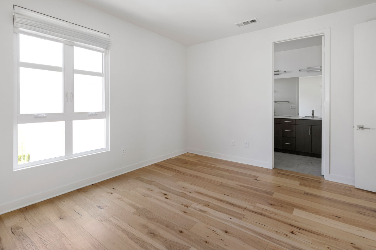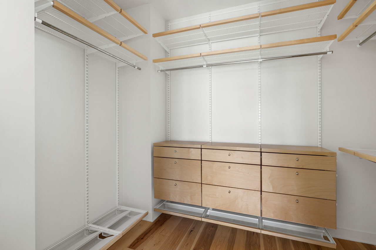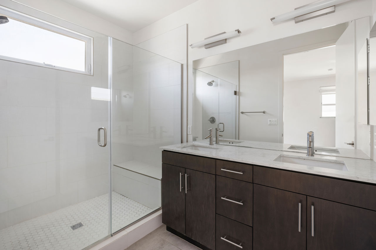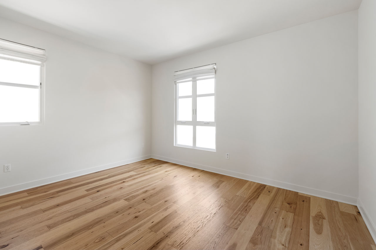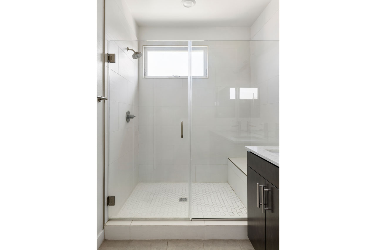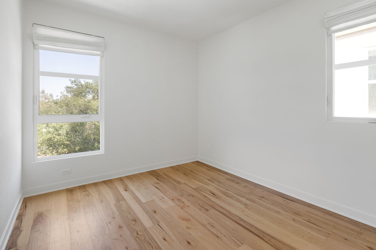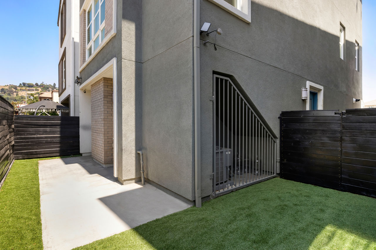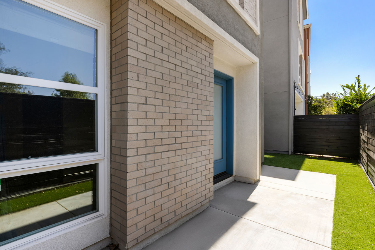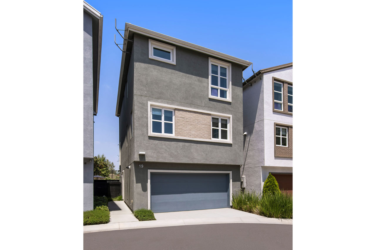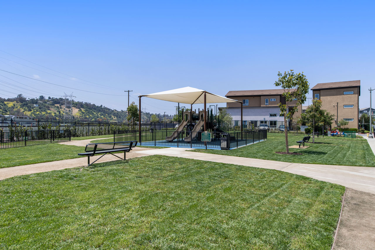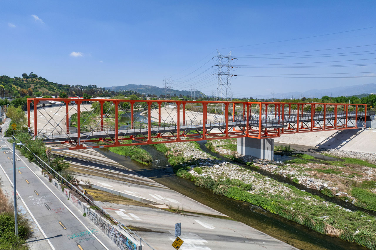5361 Oakland St | El Sereno
Updated Bungalow with a Large Yard
Offered at: $895,000
Type: Single Family / Bedrooms: 3 / Baths: 2
Living Area: 1,461 sq ft / Lot Size: 5,947 sq ft
In peaceful El Sereno, this 1924 bungalow delivers historic character, modern updates, and the indoor-outdoor space you’ve been seeking. Step in from the sunny porch to a bright, open interior detailed with white oak floors, tasteful built-ins, decorative fireplace, and a vintage buffet for showcasing your favorite objects. Get creative in the updated kitchen, appointed with stone counters, stainless appliances and a built-in office nook. Three bedrooms include a spacious primary suite with polished concrete floors, walk-in closet, and a bath finished with custom tile and brass fixtures. Enjoy alfresco dining year-round on the covered patio; the gated, hardscaped yard is ready for BBQs and parties, with raised planters for your herb garden and a finished garage to set up a studio or gym. Amenities include central air with Nest and a storage shed. A short hop from local favorites Evil Cooks and El Sereno GreenGrocer, it’s just a quick drive to Cal State LA, USC Health Sciences & DTLA.

























































