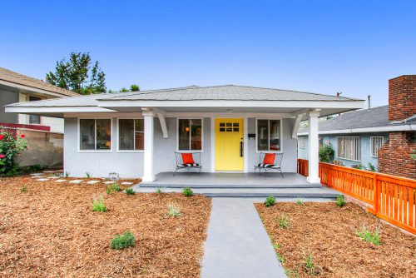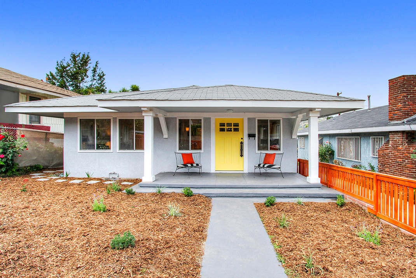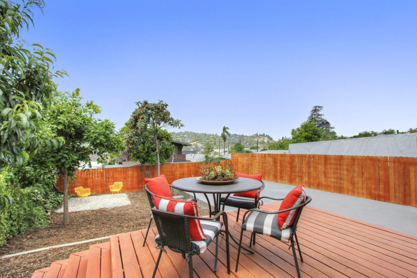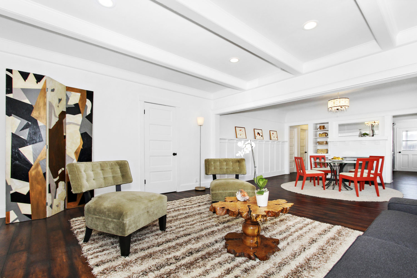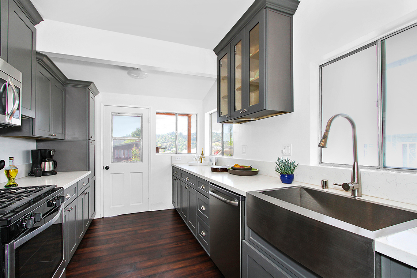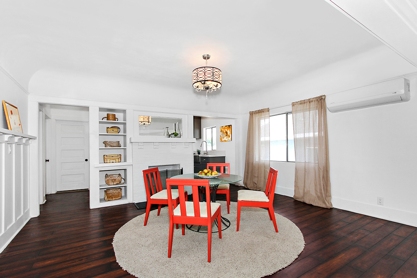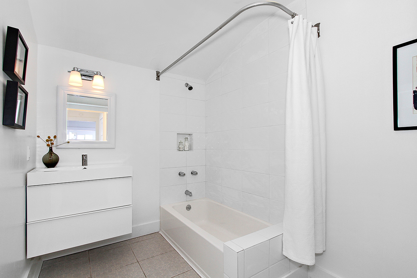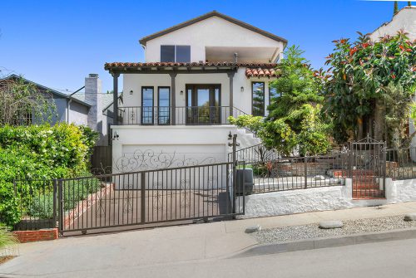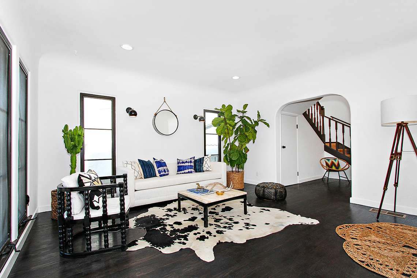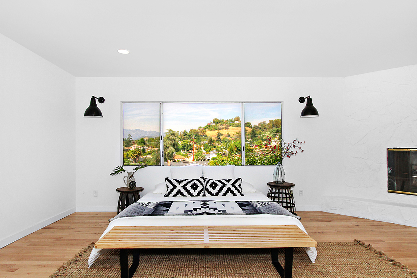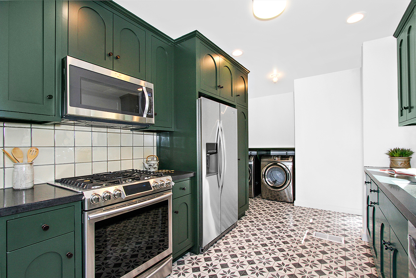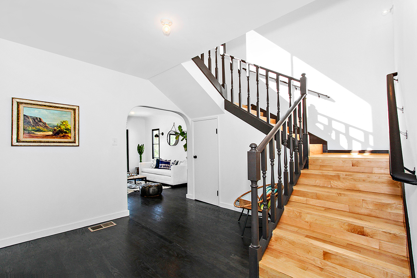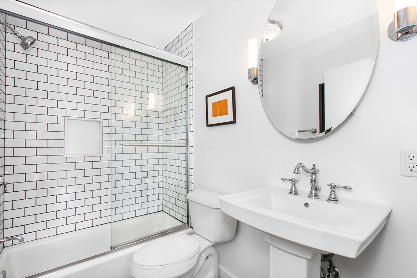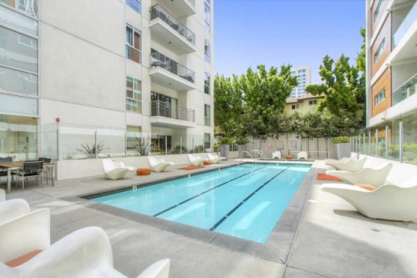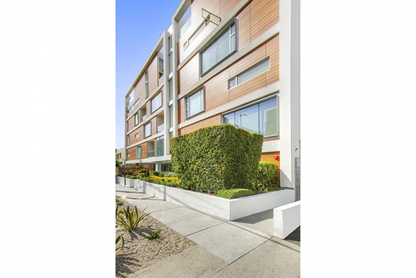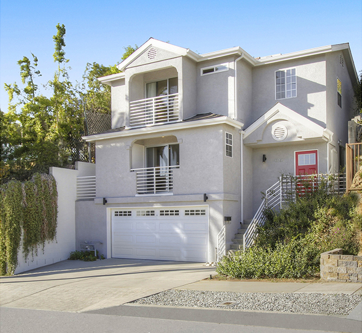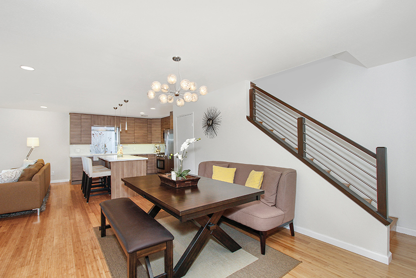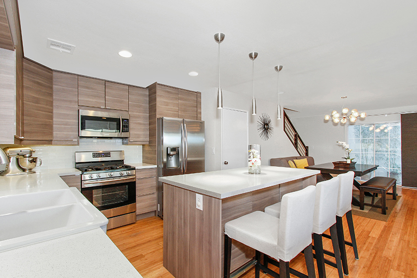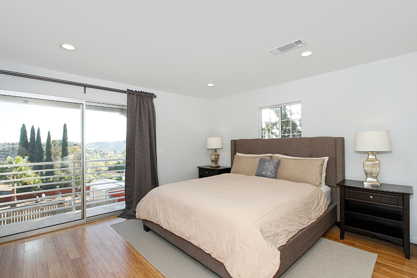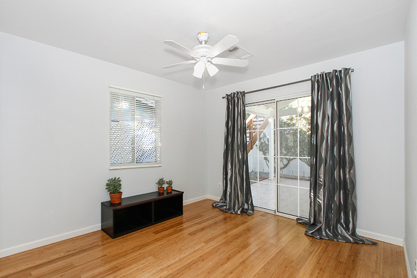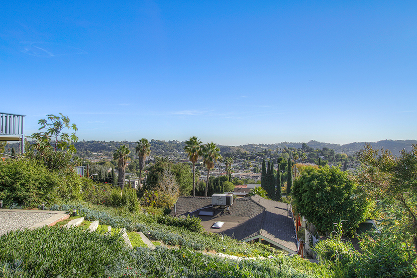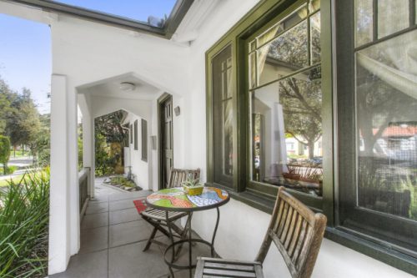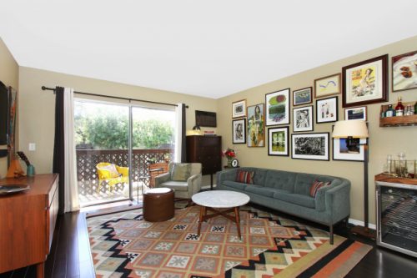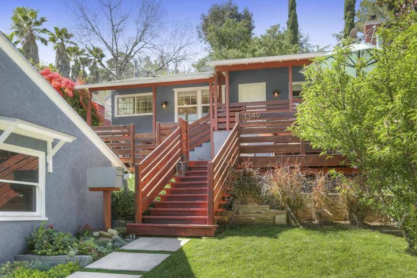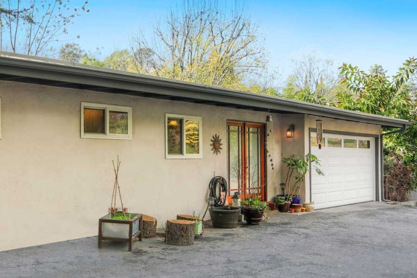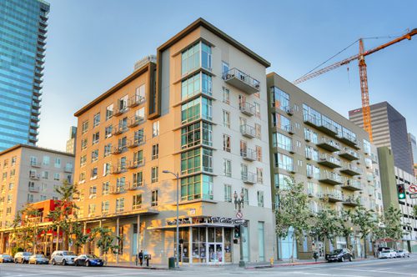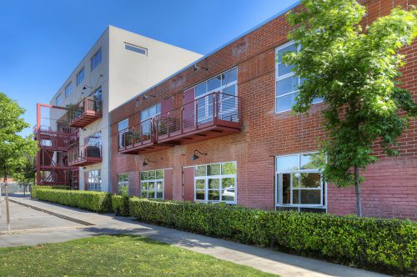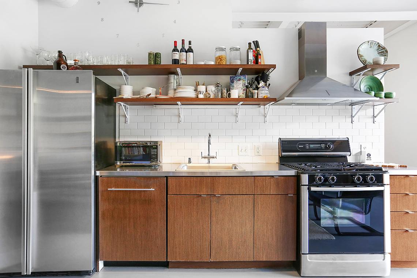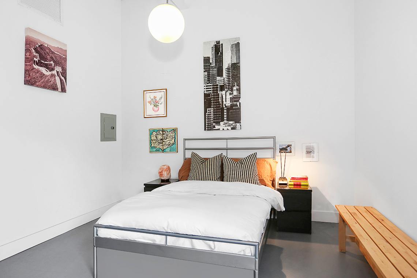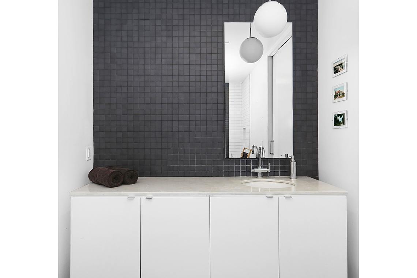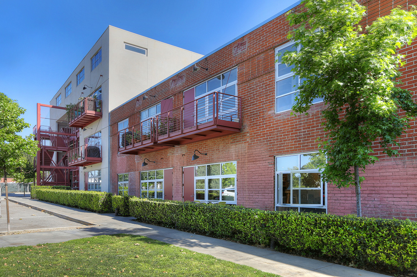4223 Latona Ave 90031
Remodeled Bungalow with Spacious Yard
Offered at: $599,000
Type: Single Family / Bedrooms: 3 / Baths: 2
Living Area: 1,340 Square Ft. / Lot Size: 4,923 Square Ft.
A great opportunity to get into Montecito Heights at a terrific price. This single level residence is on a hillside cul-de-sac and has been tastefully renovated with pride and skill. Period details have been left in tact and blend seamlessly with modern updates including new flooring and a kitchen with wood cabinets, stone countertops and stainless appliances. Among upgraded systems are electrical, plumbing and a/c. Bedrooms are well-proportioned and include a Master Suite with flexible space to use as an office or dressing area, plus an attached remodeled bathroom. French doors open to a flat back yard with mature fruit trees. A newly-built wooden deck takes in westward views colored with nightly sunsets and the verdant hills of Mt. Washington. Montecito Heights sees few homes for sale, no surprise given its proximity to Highland Park, DTLA, Pasadena and South Pas. The hiking trails of Debs Park are mere blocks away and there is quick access to the 110 Fwy and Gold Line rail.


