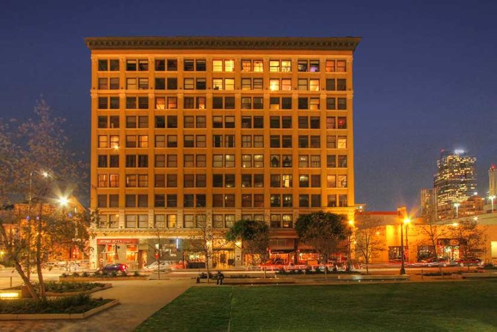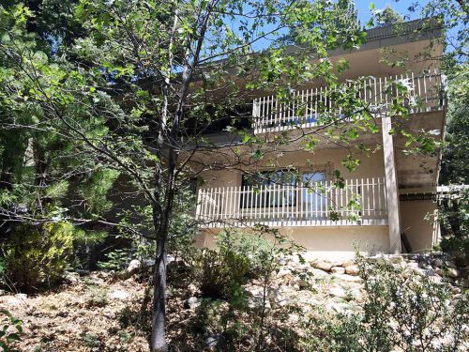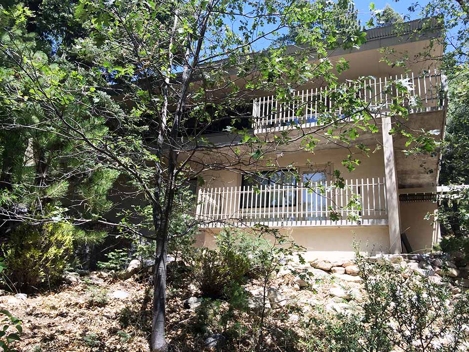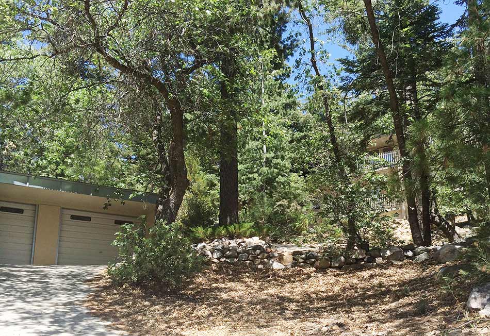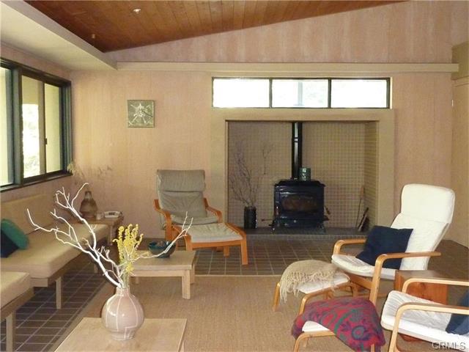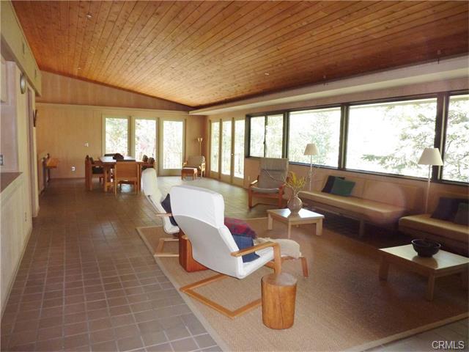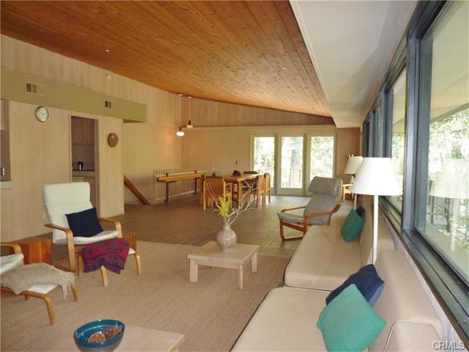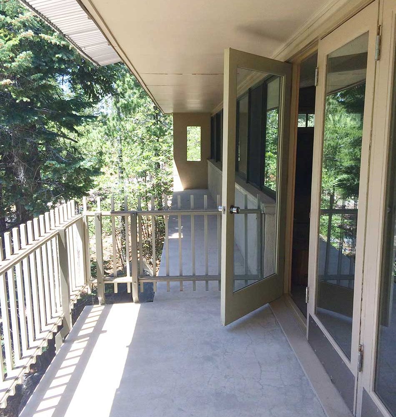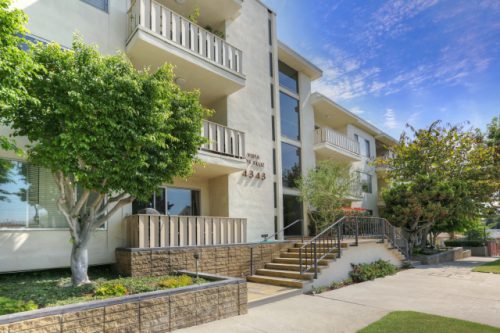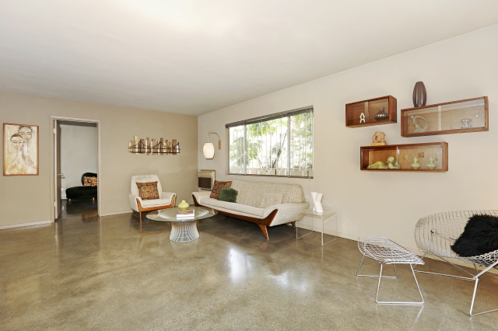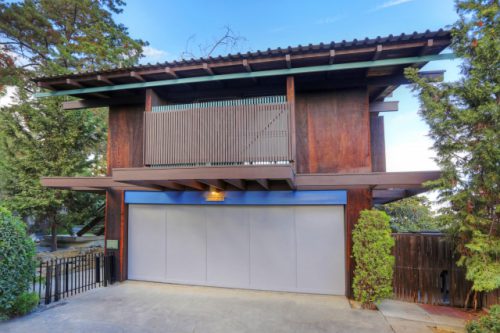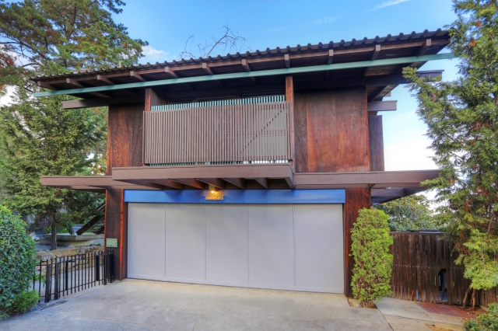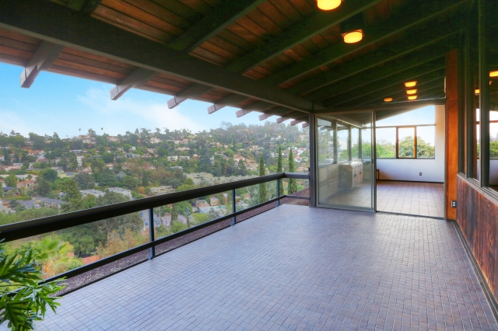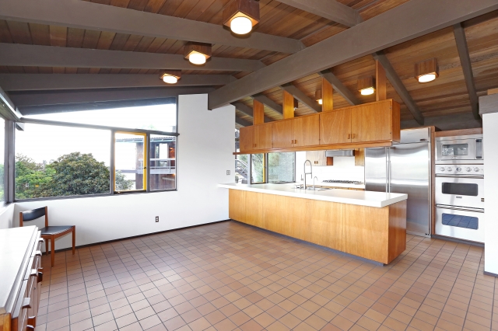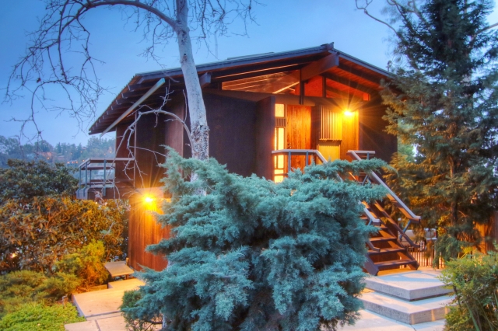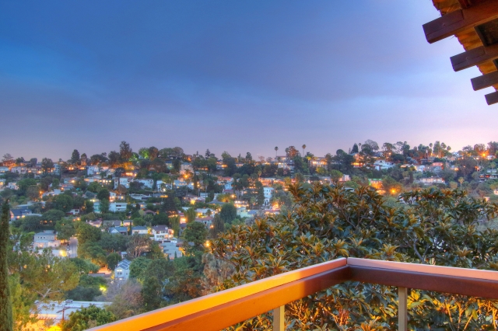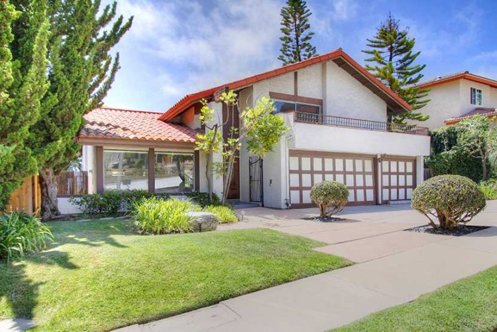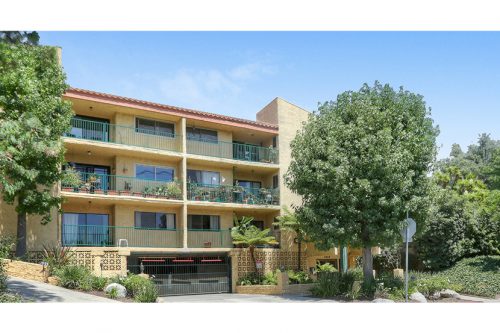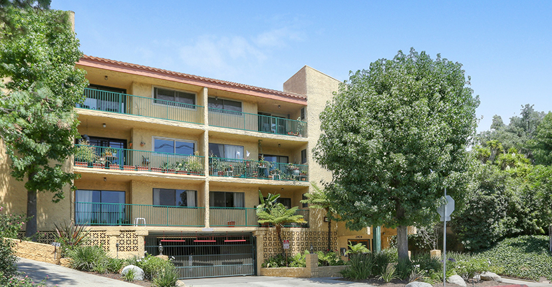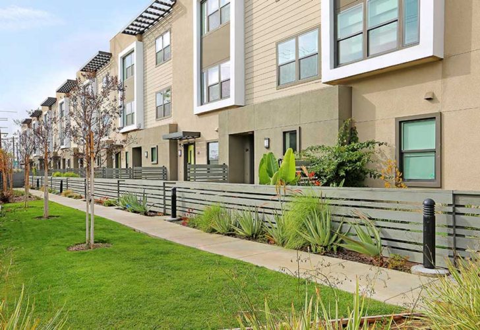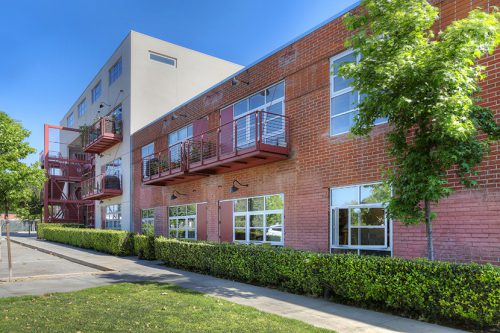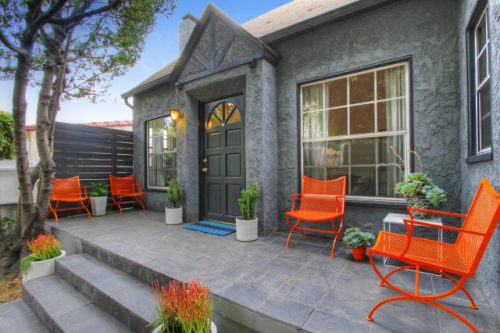108 W. 2nd Street, Unit 311 90012
Downtown Loft with Prime City Views
Offered at: $465,000
Type: Loft / Baths: 1 / Higgins Building / Built: 1910
A spacious downtown loft with prime city views. This airy home in the historic Higgins Building offers loft living hallmarks in a fabulous location. The third-level unit features high ceilings, exposed ducting, polished concrete tile flooring and a stainless steel appliance suite. Large windows open to sweeping westward views showcasing the city skyline and nearby Walt Disney Concert Hall. The Beaux-arts styled Higgins dates to 1910 and was converted to condominiums in 2006, modernizing with central air conditioning for all units. A Mills Act property, it provides owners with significant tax savings. Amenities include 24-hour doorman, a rooftop deck and garden with BBQ grills plus a community courtyard on the second floor. The HOA is pet-friendly with an adjacent dog park. Downtown dining, shopping and cultural options are right outside your door including the Grand Central Market, Grand Park, the new Broad Museum, MOCA and the Little Tokyo and Arts District, among many others. Co-listed with Eva Berges.


